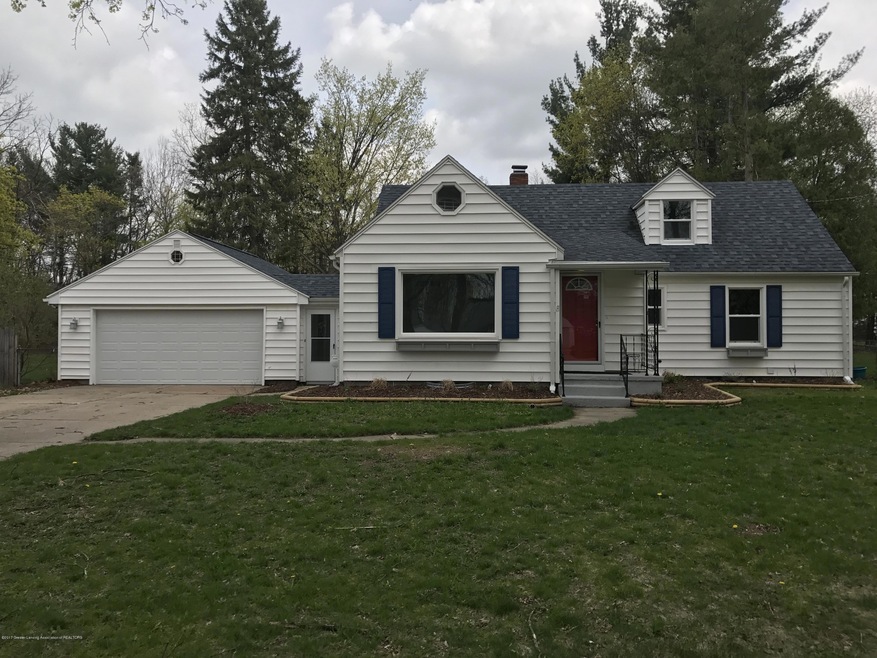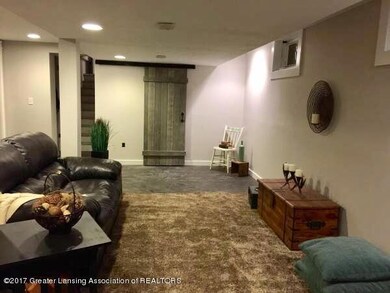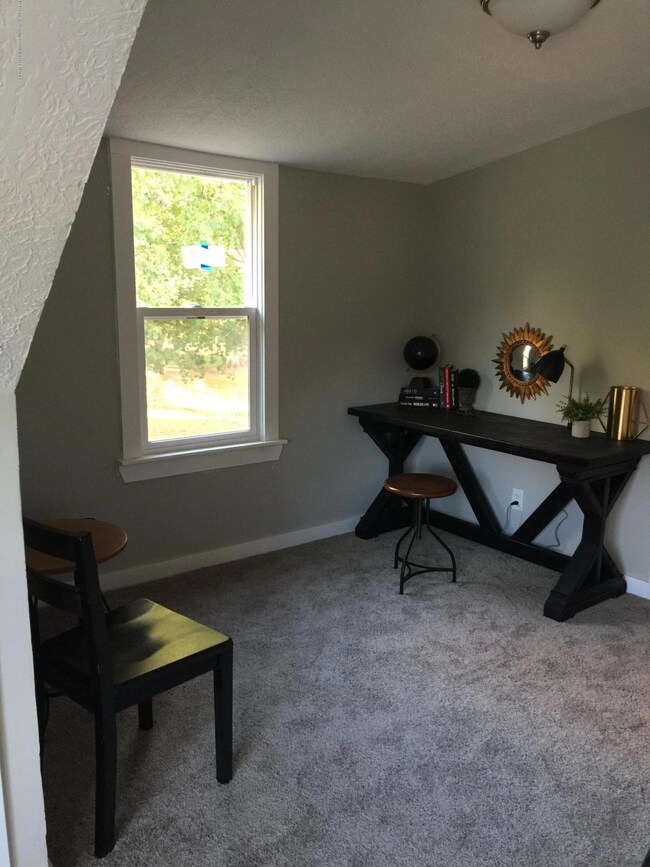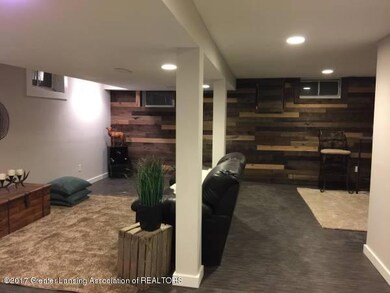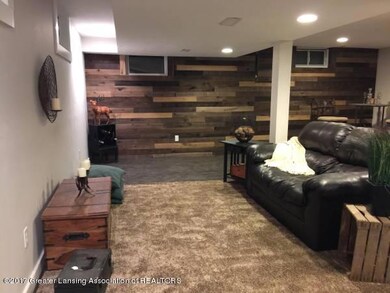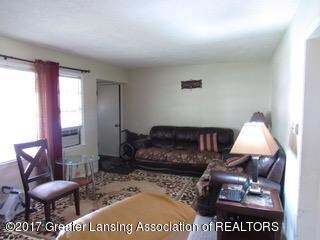
611 Stoner Rd Lansing, MI 48917
Westside NeighborhoodHighlights
- 0.52 Acre Lot
- Deck
- Covered patio or porch
- Cape Cod Architecture
- Main Floor Bedroom
- 2 Car Attached Garage
About This Home
As of July 20173 bedroom, two bath w/ partially finished basement. Lower level family room with feature wood wall, recessed lighting and sliding barn. Finished room in basement with closet to be used as office, playroom, etc. Full bathroom in basement, tiled shower stall w/ new toilet and shower fixtures. Glass block window w/ screen to maintain privacy, tiled floor, newer vanity, newer sink fixtures and linen cubby. Two car attached garage w/ overhead storage, finished interior walls, w/ garage door opener. This garage also has a 1CA garage door on rear to access backyard. Backyard is fully fenced. Newly tiled kitchen, recessed lighting, new cabinets, sink, garbage disposal, faucet, stainless steel appliances. Subway tiled backsplash. Deck that overlooks the large back yard. Expansive second-floor master w/ walk in closet loft-like office space. Newer exterior doors on house. Newer furnace, water heater, sump pump, and windows on first and second floor of house.
Last Agent to Sell the Property
Krista Myles
Berkshire Hathaway HomeServices License #6501296490 Listed on: 04/19/2017
Home Details
Home Type
- Single Family
Est. Annual Taxes
- $2,153
Year Built
- Built in 1941 | Remodeled
Lot Details
- 0.52 Acre Lot
- Lot Dimensions are 82.5 x 276
- West Facing Home
- Fenced
Parking
- 2 Car Attached Garage
- Parking Storage or Cabinetry
- Gravel Driveway
Home Design
- Cape Cod Architecture
- Shingle Roof
- Vinyl Siding
Interior Spaces
- Entrance Foyer
- Living Room
- Dining Room
- Partially Finished Basement
- Basement Fills Entire Space Under The House
- Fire and Smoke Detector
- Electric Dryer Hookup
Kitchen
- Range
- Microwave
- Dishwasher
- Disposal
Bedrooms and Bathrooms
- 3 Bedrooms
- Main Floor Bedroom
Outdoor Features
- Deck
- Covered patio or porch
- Breezeway
Utilities
- Cooling Available
- Forced Air Heating System
- Heating System Uses Natural Gas
- Vented Exhaust Fan
- Gas Water Heater
Community Details
- Farmington Subdivision
Ownership History
Purchase Details
Home Financials for this Owner
Home Financials are based on the most recent Mortgage that was taken out on this home.Purchase Details
Home Financials for this Owner
Home Financials are based on the most recent Mortgage that was taken out on this home.Purchase Details
Purchase Details
Home Financials for this Owner
Home Financials are based on the most recent Mortgage that was taken out on this home.Purchase Details
Home Financials for this Owner
Home Financials are based on the most recent Mortgage that was taken out on this home.Purchase Details
Home Financials for this Owner
Home Financials are based on the most recent Mortgage that was taken out on this home.Purchase Details
Similar Homes in Lansing, MI
Home Values in the Area
Average Home Value in this Area
Purchase History
| Date | Type | Sale Price | Title Company |
|---|---|---|---|
| Warranty Deed | $148,000 | Tri County Title Agency Llc | |
| Deed | -- | Transnation Title | |
| Warranty Deed | -- | None Available | |
| Warranty Deed | $111,850 | First American Title Ins Co | |
| Interfamily Deed Transfer | -- | -- | |
| Interfamily Deed Transfer | -- | -- | |
| Warranty Deed | $64,000 | -- |
Mortgage History
| Date | Status | Loan Amount | Loan Type |
|---|---|---|---|
| Open | $71,000 | Credit Line Revolving | |
| Open | $140,600 | New Conventional | |
| Previous Owner | $2,931 | Future Advance Clause Open End Mortgage | |
| Previous Owner | $115,350 | VA | |
| Previous Owner | $114,050 | VA | |
| Previous Owner | $20,000 | Stand Alone Second |
Property History
| Date | Event | Price | Change | Sq Ft Price |
|---|---|---|---|---|
| 07/12/2017 07/12/17 | Sold | $148,000 | +0.1% | $68 / Sq Ft |
| 06/15/2017 06/15/17 | Pending | -- | -- | -- |
| 04/17/2017 04/17/17 | For Sale | $147,900 | +167.7% | $68 / Sq Ft |
| 05/27/2016 05/27/16 | Sold | $55,250 | +17.6% | $43 / Sq Ft |
| 05/12/2016 05/12/16 | Pending | -- | -- | -- |
| 04/15/2016 04/15/16 | For Sale | $47,000 | -- | $37 / Sq Ft |
Tax History Compared to Growth
Tax History
| Year | Tax Paid | Tax Assessment Tax Assessment Total Assessment is a certain percentage of the fair market value that is determined by local assessors to be the total taxable value of land and additions on the property. | Land | Improvement |
|---|---|---|---|---|
| 2024 | $4,732 | $126,900 | $22,600 | $104,300 |
| 2023 | $4,732 | $115,600 | $22,600 | $93,000 |
| 2022 | $4,481 | $96,600 | $19,800 | $76,800 |
| 2021 | $4,470 | $85,300 | $17,400 | $67,900 |
| 2020 | $3,991 | $80,400 | $17,400 | $63,000 |
| 2019 | $3,817 | $71,100 | $13,900 | $57,200 |
| 2018 | $3,769 | $41,700 | $9,200 | $32,500 |
| 2017 | $2,979 | $41,700 | $9,200 | $32,500 |
| 2016 | -- | $37,100 | $8,000 | $29,100 |
| 2015 | -- | $34,400 | $15,925 | $18,475 |
| 2014 | -- | $36,000 | $17,916 | $18,084 |
Agents Affiliated with this Home
-
K
Seller's Agent in 2017
Krista Myles
Berkshire Hathaway HomeServices
-
Travis Conti

Buyer's Agent in 2017
Travis Conti
RE/MAX Michigan
(517) 930-1721
4 in this area
306 Total Sales
-
D. Michon/Michon Group

Seller's Agent in 2016
D. Michon/Michon Group
RE/MAX Michigan
(517) 712-3690
69 Total Sales
-
R
Buyer's Agent in 2016
Remarks See
Outside Realtor
Map
Source: Greater Lansing Association of Realtors®
MLS Number: 214995
APN: 21-01-18-303-032
- 805 Valley Ho Dr
- 400 S Waverly Rd
- 336 S Waverly Rd
- 530 S Dibble Blvd
- 414 S Rosemary St
- 224 S Grace St
- 207 N Deerfield Ave
- 3417 W Saint Joseph St
- 117 S Grace St
- 105 Renker Rd
- 313 Haze St
- 4412 Darron Dr
- 114 Haze St
- 209 Haze St
- 127 Haze St
- 1005 Old Erin Way
- 0000 N Dibble Ave
- 3100 N Cambridge Rd
- 617 Stoll Rd
- 2015 W Malcolm x St
