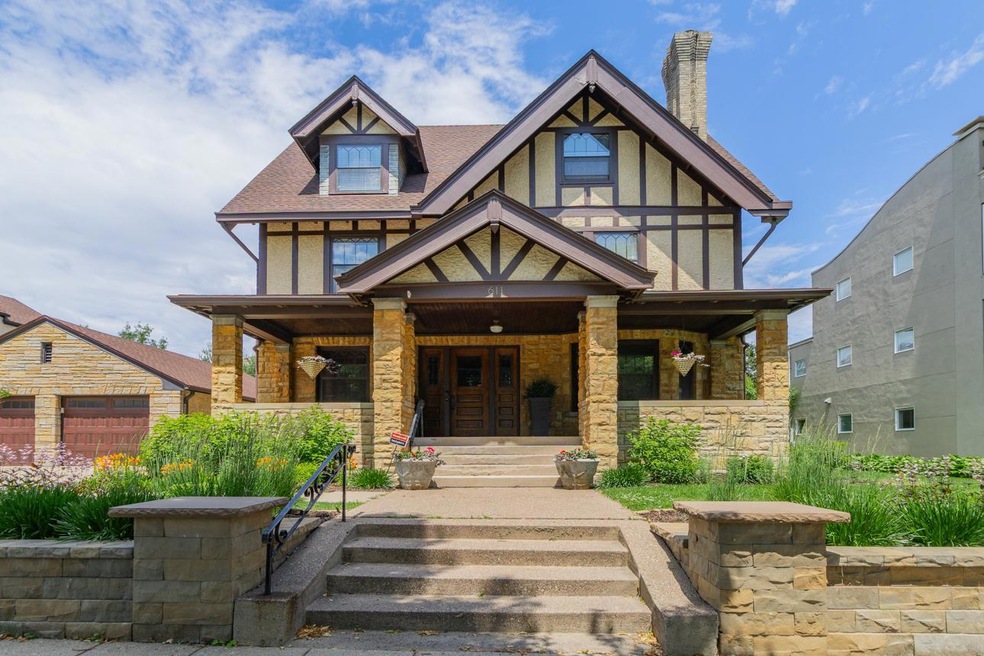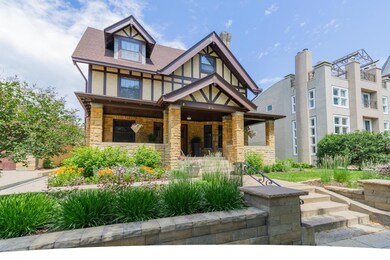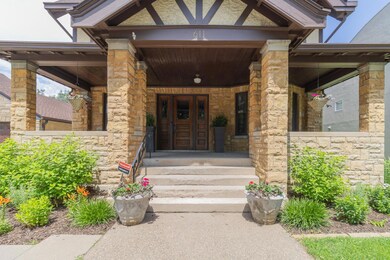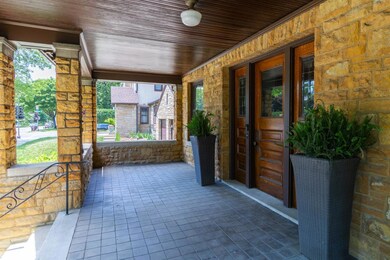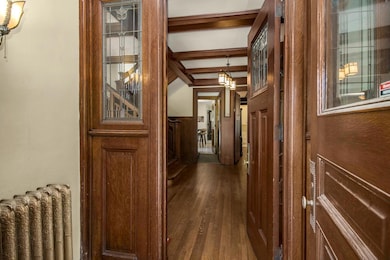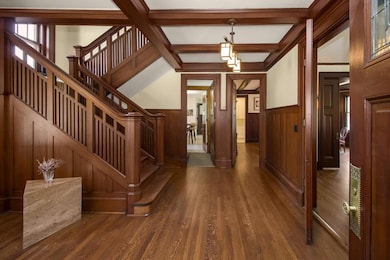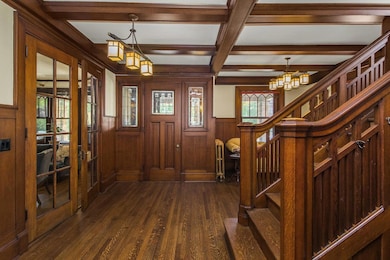
611 Summit Ave Saint Paul, MN 55102
Summit-University NeighborhoodEstimated payment $6,852/month
Highlights
- Fireplace in Primary Bedroom
- Bonus Room
- Home Office
- Central Senior High School Rated A-
- No HOA
- Walk-In Pantry
About This Home
Historic Charm Meets Modern Comfort on Iconic Summit Avenue! Welcome to this stately historic home, perfectly situated on St. Paul’s most iconic and sought-after boulevard—Summit Avenue. Thoughtfully renovated to preserve its timeless elegance while integrating modern conveniences, this remarkable residence is a true gem. From the moment you enter, you’re greeted by stunning original millwork, warm inviting fireplace graces the spacious living room, and elegant sconces that cast a warm, ambient glow. The formal living and dining spaces are both grand and inviting—ideal for entertaining. Updated and beautifully designed kitchen offers modern style with custom cabinetry and upscale finishes, seamlessly blending old and new. The main floor also features a charming sunroom that’s equal parts serene and sophisticated, perfect for morning coffee or quiet reading. Tucked just off the formal spaces is a quaint home library—rich in character and perfect for work or relaxation. Upstairs, spacious bedrooms and a finished third-floor suite with its own kitchenette provide exceptional versatility—ideal for guests, extended family, or creative pursuits. The lower level offers the perfect spaces for a home gym, office, or media room, with ample storage throughout. Outside, the peaceful and private backyard offers a quiet escape in the heart of the city. A rare 4-car garage with loft storage adds incredible function to this already impressive property. Set along a picturesque stretch of Summit Avenue, you’ll love the unbeatable proximity to charming shops, restaurants, parks, and all the best of historic St. Paul.
Listing Agent
Coldwell Banker Realty Brokerage Phone: 651-492-6423 Listed on: 06/25/2025

Home Details
Home Type
- Single Family
Est. Annual Taxes
- $12,296
Year Built
- Built in 1910
Lot Details
- 7,100 Sq Ft Lot
- Lot Dimensions are 50x142
Parking
- 4 Car Garage
- Garage Door Opener
Interior Spaces
- 2-Story Property
- Wood Burning Fireplace
- Family Room
- Living Room with Fireplace
- 2 Fireplaces
- Dining Room
- Home Office
- Library
- Bonus Room
Kitchen
- Walk-In Pantry
- Built-In Oven
- Cooktop
- Microwave
- Dishwasher
- Disposal
- The kitchen features windows
Bedrooms and Bathrooms
- 6 Bedrooms
- Fireplace in Primary Bedroom
Laundry
- Dryer
- Washer
Finished Basement
- Basement Fills Entire Space Under The House
- Drainage System
- Basement Window Egress
Utilities
- Boiler Heating System
Community Details
- No Home Owners Association
- Weed & Willius Re Etc Subdivision
Listing and Financial Details
- Assessor Parcel Number 012823230198
Map
Home Values in the Area
Average Home Value in this Area
Tax History
| Year | Tax Paid | Tax Assessment Tax Assessment Total Assessment is a certain percentage of the fair market value that is determined by local assessors to be the total taxable value of land and additions on the property. | Land | Improvement |
|---|---|---|---|---|
| 2023 | $12,296 | $734,400 | $196,400 | $538,000 |
| 2022 | $9,588 | $642,900 | $196,400 | $446,500 |
| 2021 | $10,046 | $567,500 | $186,600 | $380,900 |
| 2020 | $11,102 | $609,800 | $186,600 | $423,200 |
| 2019 | $11,736 | $624,300 | $186,600 | $437,700 |
| 2018 | $11,464 | $649,700 | $186,600 | $463,100 |
| 2017 | $11,018 | $655,500 | $186,600 | $468,900 |
| 2016 | $17,562 | $0 | $0 | $0 |
| 2015 | $7,685 | $958,800 | $196,400 | $762,400 |
| 2014 | $15,546 | $0 | $0 | $0 |
Purchase History
| Date | Type | Sale Price | Title Company |
|---|---|---|---|
| Interfamily Deed Transfer | -- | Servion Title Inc | |
| Deed | $623,900 | -- | |
| Warranty Deed | $991,666 | Title Recording Services Inc | |
| Deed | $962,500 | -- |
Mortgage History
| Date | Status | Loan Amount | Loan Type |
|---|---|---|---|
| Open | $510,000 | New Conventional | |
| Closed | $100,000 | Credit Line Revolving | |
| Closed | $561,510 | No Value Available | |
| Previous Owner | $417,000 | Adjustable Rate Mortgage/ARM | |
| Previous Owner | $417,000 | New Conventional |
Similar Homes in Saint Paul, MN
Source: NorthstarMLS
MLS Number: 6716758
APN: 01-28-23-23-0198
- 602 Summit Ave Unit 3
- 598 Summit Ave Unit 1
- 635 Grand Ave Unit 4
- 627 Grand Ave Unit 1
- 650 Holly Ave
- 28 Saint Albans St N Unit 4N
- 30 Saint Albans St S Unit 6A
- 656 Ashland Ave Unit 11
- 545 Holly Ave
- 666 Ashland Ave Unit 5
- 506 Summit Ave
- 710 Summit Ave Unit 4
- 729 Summit Ave
- 655 Goodrich Ave
- 546 Laurel Ave Unit 6
- 518 Laurel Ave
- 512 Laurel Ave Unit 1
- 703 Laurel Ave Unit 4W
- 456 Summit Ave Unit 201
- 161 Kent St
