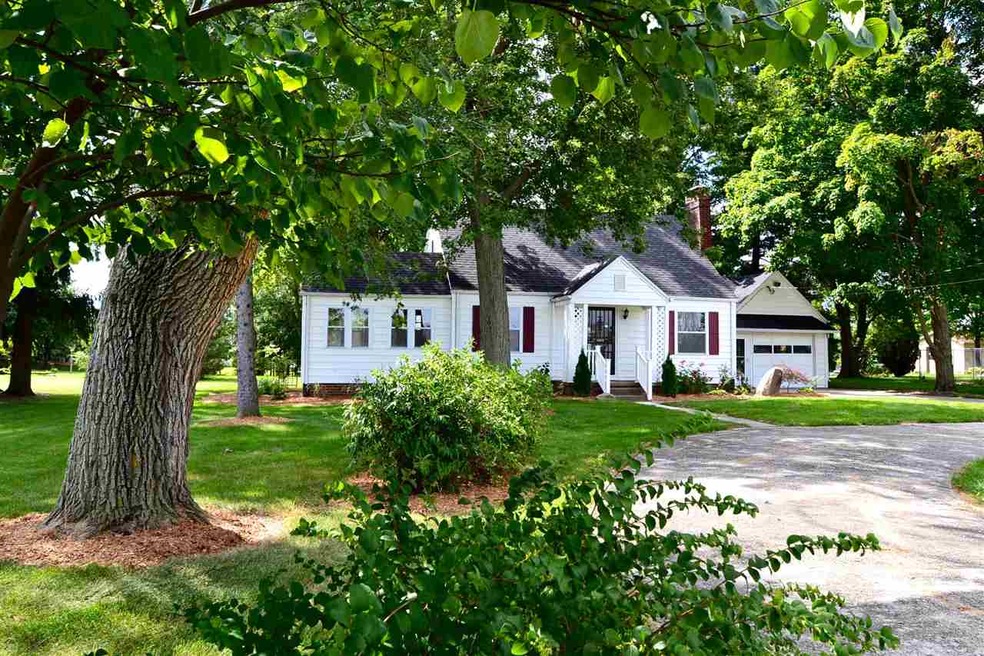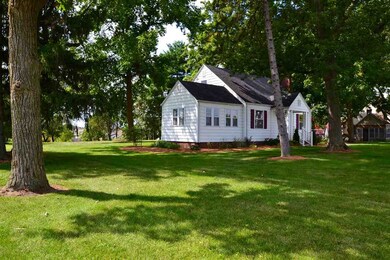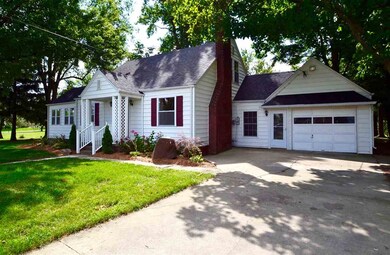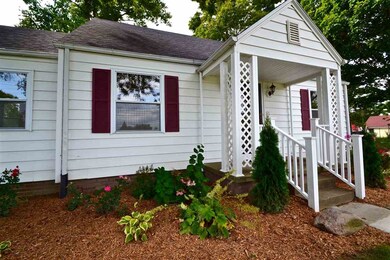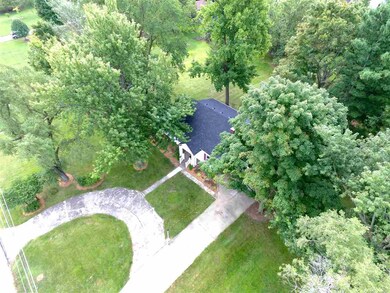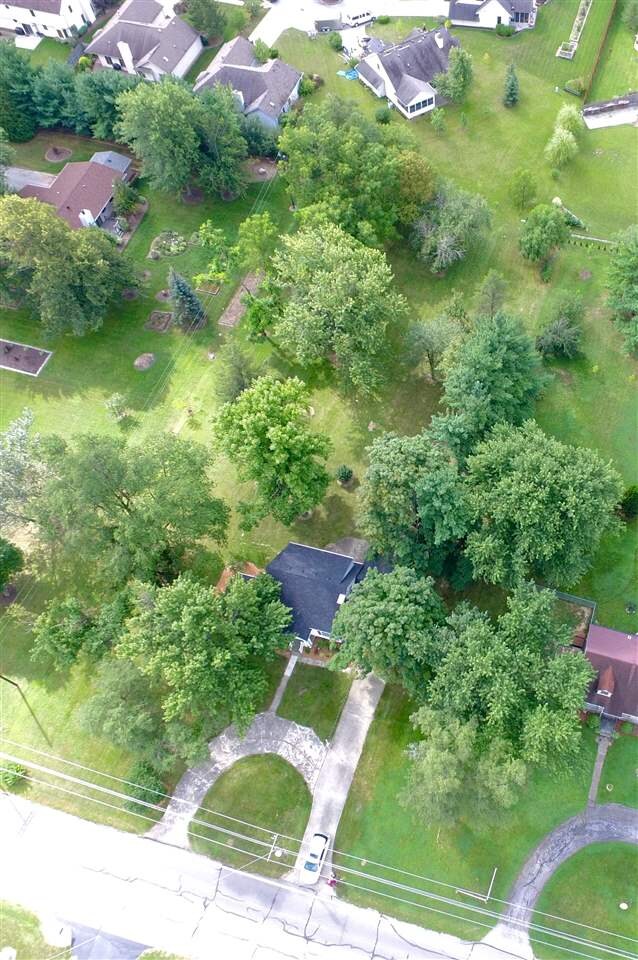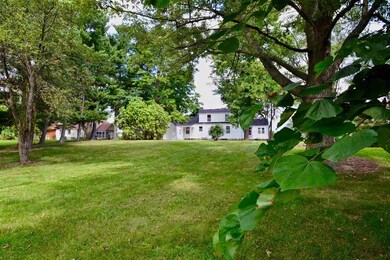
611 W Wallen Rd Fort Wayne, IN 46825
Northwest Fort Wayne NeighborhoodHighlights
- 1.03 Acre Lot
- Circular Driveway
- Double Pane Windows
- Cape Cod Architecture
- 1 Car Attached Garage
- Built-in Bookshelves
About This Home
As of September 2021Private country feel yet right in the city! This updated 4 bedroom home sits on a beautiful 1+ acre lot in a great location. New kitchen and baths. All new flooring and fixtures. Tear-off roof just 3 years old. Low maintenance vinyl siding. Replacement windows throughout the home. Plenty of space with living room, family room, den, loft, breezeway and spacious basement. City water and sewer. There is nothing to do but move right in and enjoy your new home!
Home Details
Home Type
- Single Family
Est. Annual Taxes
- $2,175
Year Built
- Built in 1941
Lot Details
- 1.03 Acre Lot
- Level Lot
Parking
- 1 Car Attached Garage
- Garage Door Opener
- Circular Driveway
Home Design
- Cape Cod Architecture
- Poured Concrete
- Shingle Roof
- Asphalt Roof
Interior Spaces
- 2-Story Property
- Built-in Bookshelves
- Double Pane Windows
- Living Room with Fireplace
- Storm Doors
- Electric Oven or Range
- Washer and Electric Dryer Hookup
- Partially Finished Basement
Bedrooms and Bathrooms
- 4 Bedrooms
- Cedar Closet
Utilities
- Window Unit Cooling System
- Baseboard Heating
Additional Features
- Patio
- Suburban Location
Listing and Financial Details
- Assessor Parcel Number 02-07-11-126-004.000-073
Ownership History
Purchase Details
Home Financials for this Owner
Home Financials are based on the most recent Mortgage that was taken out on this home.Purchase Details
Home Financials for this Owner
Home Financials are based on the most recent Mortgage that was taken out on this home.Purchase Details
Similar Homes in Fort Wayne, IN
Home Values in the Area
Average Home Value in this Area
Purchase History
| Date | Type | Sale Price | Title Company |
|---|---|---|---|
| Warranty Deed | -- | Near North Title Group | |
| Warranty Deed | -- | Metropolitan Title Of In | |
| Interfamily Deed Transfer | -- | None Available | |
| Interfamily Deed Transfer | -- | None Available |
Mortgage History
| Date | Status | Loan Amount | Loan Type |
|---|---|---|---|
| Open | $192,940 | FHA | |
| Previous Owner | $127,546 | FHA |
Property History
| Date | Event | Price | Change | Sq Ft Price |
|---|---|---|---|---|
| 09/01/2021 09/01/21 | Sold | $196,500 | +2.1% | $80 / Sq Ft |
| 07/18/2021 07/18/21 | Pending | -- | -- | -- |
| 07/16/2021 07/16/21 | For Sale | $192,500 | +48.2% | $79 / Sq Ft |
| 03/04/2016 03/04/16 | Sold | $129,900 | -5.5% | $69 / Sq Ft |
| 01/24/2016 01/24/16 | Pending | -- | -- | -- |
| 08/29/2015 08/29/15 | For Sale | $137,500 | -- | $73 / Sq Ft |
Tax History Compared to Growth
Tax History
| Year | Tax Paid | Tax Assessment Tax Assessment Total Assessment is a certain percentage of the fair market value that is determined by local assessors to be the total taxable value of land and additions on the property. | Land | Improvement |
|---|---|---|---|---|
| 2024 | $2,077 | $222,800 | $29,500 | $193,300 |
| 2023 | $2,077 | $190,400 | $29,500 | $160,900 |
| 2022 | $2,014 | $180,400 | $29,500 | $150,900 |
| 2021 | $1,706 | $154,300 | $29,500 | $124,800 |
| 2020 | $1,567 | $145,000 | $29,500 | $115,500 |
| 2019 | $1,346 | $125,800 | $29,500 | $96,300 |
| 2018 | $1,309 | $121,900 | $29,500 | $92,400 |
| 2017 | $1,153 | $108,600 | $29,500 | $79,100 |
| 2016 | $1,123 | $106,500 | $30,300 | $76,200 |
| 2014 | $2,175 | $104,500 | $30,300 | $74,200 |
| 2013 | $2,220 | $106,800 | $30,300 | $76,500 |
Agents Affiliated with this Home
-

Seller's Agent in 2021
Corey Malcolm
RE/MAX
(260) 385-1283
31 in this area
161 Total Sales
-

Buyer's Agent in 2021
Pat Randolph
Hoosier Real Estate Group
(260) 224-9046
1 in this area
38 Total Sales
-

Seller's Agent in 2016
David Brough
Anthony REALTORS
(260) 750-2818
3 in this area
85 Total Sales
-

Buyer's Agent in 2016
Trent Curtis
Curtis Auctions & Realty
(260) 350-4477
1 in this area
50 Total Sales
Map
Source: Indiana Regional MLS
MLS Number: 201541458
APN: 02-07-11-126-004.000-073
- 8407 Medallion Run
- 307 Chisholm Place
- 8333 Chapel Hill Place
- 9001 Hickory Knoll Blvd
- 9028 Hickory Knoll Blvd
- 9286 Colchester Terrace
- 1132 Fox Orchard Run
- 1014 Oak Bay Run
- 9026 Wallen Ln
- 1303 Oak Bay Run
- 114 Riley Place
- 1320 Ashley Ave
- 10000 Dawsons Creek Blvd
- 8126 Coldwater Rd
- 404 E Till Rd
- 9305 Wallen Ct
- 1188 Emilee Ct
- 7832 Coldwater Rd
- 9910 Oak Trail Rd
- 1016 Emilee Ct
