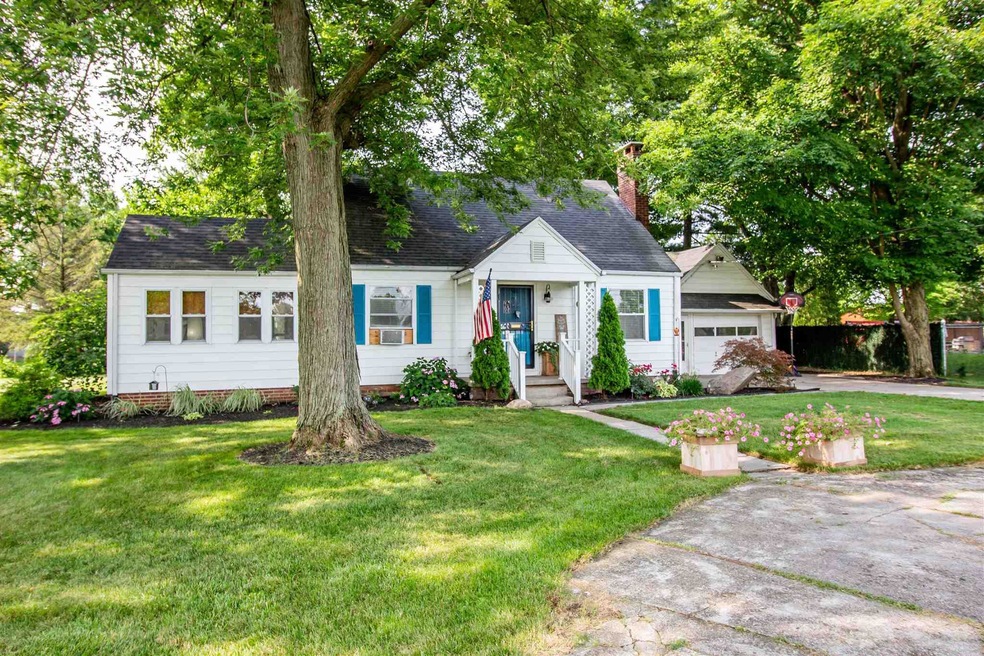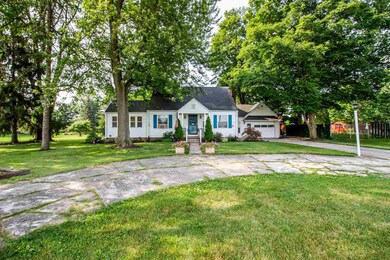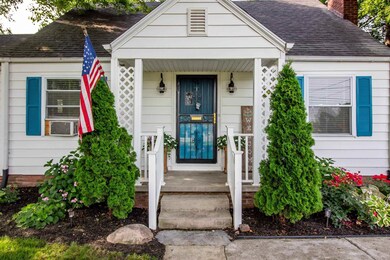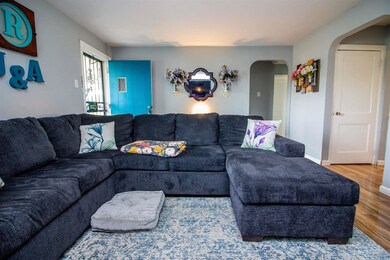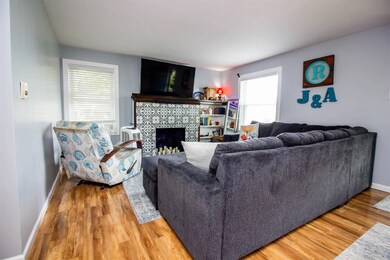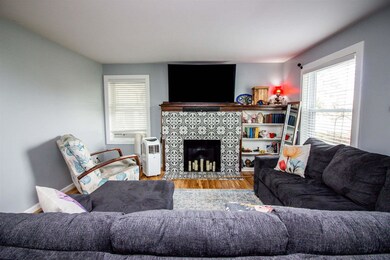
611 W Wallen Rd Fort Wayne, IN 46825
Northwest Fort Wayne NeighborhoodHighlights
- 1.03 Acre Lot
- Wood Flooring
- Baseboard Heating
- Partially Wooded Lot
- 1 Car Attached Garage
- Level Lot
About This Home
As of September 2021Looking for that private country feel but the convenience of being in the city? Look no further - you just found it! This 4 bedroom, 1.5 bath GEM sits on a beautiful acre lot in a great location! This updated two-story certainly lacks no charm! The main level boasts separate living and family rooms, a den with several windows which allow an abundance of natural light in, kitchen with gorgeous cabinetry, backsplash and plenty of cabinet space, dining room with beautiful corner built-ins, a full bath and master bedroom, conveniently located on the main floor. The upper level offers three more bedrooms, a half bath and spacious loft. Spacious lower level offers an amazing space for entertaining, currently featuring a bar, game area and theater area! Attached one-car garage with the convenience of a mudroom/breezeway leading into the house. The backyard? Call it your 'country-in-the-city dream backyard!' With so much room to roam, play, entertain and the perfect fire pit set up! It's not too often you'll find this kind of cozy privacy within city limits, so you don't want to miss out on this one!
Home Details
Home Type
- Single Family
Est. Annual Taxes
- $1,346
Year Built
- Built in 1941
Lot Details
- 1.03 Acre Lot
- Lot Dimensions are 132x339
- Level Lot
- Partially Wooded Lot
Parking
- 1 Car Attached Garage
- Driveway
Home Design
- Poured Concrete
- Shingle Roof
- Asphalt Roof
- Vinyl Construction Material
Interior Spaces
- 2-Story Property
- Living Room with Fireplace
- Wood Flooring
- Partially Finished Basement
Bedrooms and Bathrooms
- 4 Bedrooms
Location
- Suburban Location
Schools
- Washington Center Elementary School
- Northwood Middle School
- Northrop High School
Utilities
- Window Unit Cooling System
- Radiant Ceiling
- Baseboard Heating
- Propane
Listing and Financial Details
- Assessor Parcel Number 02-07-11-126-004.000-073
Ownership History
Purchase Details
Home Financials for this Owner
Home Financials are based on the most recent Mortgage that was taken out on this home.Purchase Details
Home Financials for this Owner
Home Financials are based on the most recent Mortgage that was taken out on this home.Purchase Details
Similar Homes in Fort Wayne, IN
Home Values in the Area
Average Home Value in this Area
Purchase History
| Date | Type | Sale Price | Title Company |
|---|---|---|---|
| Warranty Deed | -- | Near North Title Group | |
| Warranty Deed | -- | Metropolitan Title Of In | |
| Interfamily Deed Transfer | -- | None Available | |
| Interfamily Deed Transfer | -- | None Available |
Mortgage History
| Date | Status | Loan Amount | Loan Type |
|---|---|---|---|
| Open | $192,940 | FHA | |
| Previous Owner | $127,546 | FHA |
Property History
| Date | Event | Price | Change | Sq Ft Price |
|---|---|---|---|---|
| 09/01/2021 09/01/21 | Sold | $196,500 | +2.1% | $80 / Sq Ft |
| 07/18/2021 07/18/21 | Pending | -- | -- | -- |
| 07/16/2021 07/16/21 | For Sale | $192,500 | +48.2% | $79 / Sq Ft |
| 03/04/2016 03/04/16 | Sold | $129,900 | -5.5% | $69 / Sq Ft |
| 01/24/2016 01/24/16 | Pending | -- | -- | -- |
| 08/29/2015 08/29/15 | For Sale | $137,500 | -- | $73 / Sq Ft |
Tax History Compared to Growth
Tax History
| Year | Tax Paid | Tax Assessment Tax Assessment Total Assessment is a certain percentage of the fair market value that is determined by local assessors to be the total taxable value of land and additions on the property. | Land | Improvement |
|---|---|---|---|---|
| 2024 | $2,077 | $222,800 | $29,500 | $193,300 |
| 2023 | $2,077 | $190,400 | $29,500 | $160,900 |
| 2022 | $2,014 | $180,400 | $29,500 | $150,900 |
| 2021 | $1,706 | $154,300 | $29,500 | $124,800 |
| 2020 | $1,567 | $145,000 | $29,500 | $115,500 |
| 2019 | $1,346 | $125,800 | $29,500 | $96,300 |
| 2018 | $1,309 | $121,900 | $29,500 | $92,400 |
| 2017 | $1,153 | $108,600 | $29,500 | $79,100 |
| 2016 | $1,123 | $106,500 | $30,300 | $76,200 |
| 2014 | $2,175 | $104,500 | $30,300 | $74,200 |
| 2013 | $2,220 | $106,800 | $30,300 | $76,500 |
Agents Affiliated with this Home
-
Corey Malcolm

Seller's Agent in 2021
Corey Malcolm
RE/MAX
(260) 385-1283
28 in this area
157 Total Sales
-
Pat Randolph

Buyer's Agent in 2021
Pat Randolph
Hoosier Real Estate Group
(260) 224-9046
1 in this area
37 Total Sales
-
David Brough

Seller's Agent in 2016
David Brough
Anthony REALTORS
(260) 750-2818
3 in this area
81 Total Sales
-
Trent Curtis

Buyer's Agent in 2016
Trent Curtis
Curtis Auctions & Realty
(260) 350-4477
1 in this area
47 Total Sales
Map
Source: Indiana Regional MLS
MLS Number: 202128355
APN: 02-07-11-126-004.000-073
- 8406 Hunters Knoll Run
- 224 Chisholm Place
- 307 Chisholm Place
- 8333 Chapel Hill Place
- 9226 Olmston Dr
- 9028 Hickory Knoll Blvd
- 9286 Colchester Terrace
- 8131 Chapel Hill Place
- 1132 Fox Orchard Run
- 1014 Oak Bay Run
- 8227 Shadeland Ct
- 9026 Wallen Ln
- 206 Fiddlers Cove
- 7835 Claridge Place
- 1303 Oak Bay Run
- 7811 Rocky Glen Place
- 9609 Colsons Hill
- 10000 Dawsons Creek Blvd
- 8126 Coldwater Rd
- 404 E Till Rd
