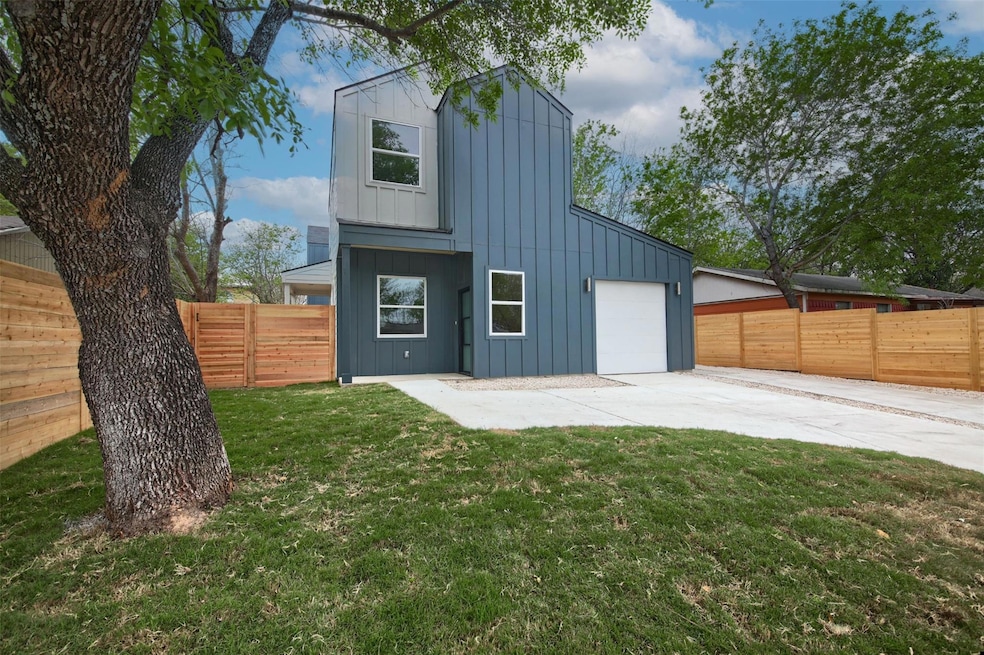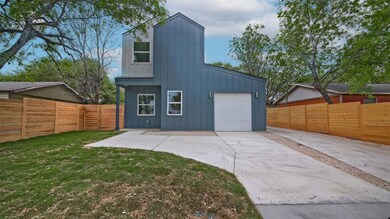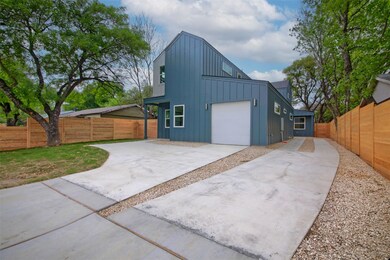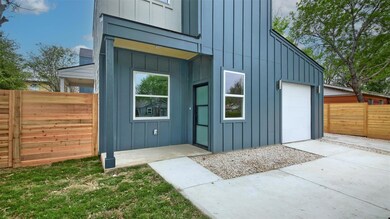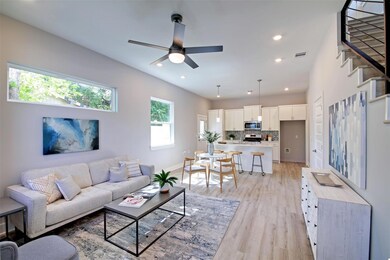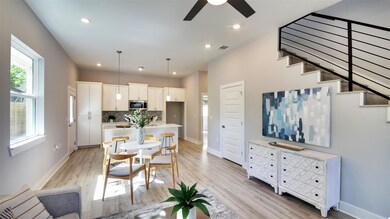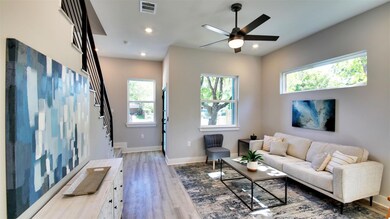
6111 Carnation Terrace Unit 1 Austin, TX 78741
Montopolis NeighborhoodEstimated payment $2,510/month
Highlights
- Main Floor Primary Bedroom
- Rear Porch
- Double Pane Windows
- Quartz Countertops
- Interior Lot
- Recessed Lighting
About This Home
Seller is motivated — bring all reasonable offers! This modern standalone home offers the style of new construction with the convenience of low-maintenance living. With no HOA fees and no restrictions against short- or long-term rentals (buyer to verify), the possibilities are wide open.
Enjoy a bright, open-concept layout, sleek modern finishes, and a private yard space — all in a rapidly developing East Austin neighborhood just minutes from downtown, Riverside, and the airport. This home lives like a single-family residence and is perfect for both investors and owner-occupants alike. Please do not disturb tenants. Showings by appointment only with advance notice.
Listing Agent
Compass RE Texas, LLC Brokerage Phone: (512) 779-2923 License #0696157 Listed on: 07/15/2025

Home Details
Home Type
- Single Family
Est. Annual Taxes
- $1,953
Year Built
- Built in 2024
Lot Details
- 2,949 Sq Ft Lot
- Southwest Facing Home
- Wood Fence
- Back Yard Fenced
- Interior Lot
Parking
- 1 Car Garage
- Front Facing Garage
- Driveway
Home Design
- Slab Foundation
- Shingle Roof
- Composition Roof
- Board and Batten Siding
Interior Spaces
- 1,433 Sq Ft Home
- 2-Story Property
- Ceiling Fan
- Recessed Lighting
- Double Pane Windows
- Vinyl Flooring
- Prewired Security
Kitchen
- Free-Standing Gas Range
- Microwave
- Dishwasher
- Quartz Countertops
- Disposal
Bedrooms and Bathrooms
- 3 Bedrooms | 1 Primary Bedroom on Main
- 2 Full Bathrooms
Outdoor Features
- Rear Porch
Schools
- Baty Elementary School
- Ojeda Middle School
- Del Valle High School
Utilities
- Central Heating and Cooling System
- Natural Gas Connected
Community Details
- Property has a Home Owners Association
- 6111 Carnation Terrace Condominiums Association
- Country Club Gardens Sec 02 Subdivision
Listing and Financial Details
- Assessor Parcel Number 6111 Carnation Unit 1
- Tax Block B
Map
Home Values in the Area
Average Home Value in this Area
Property History
| Date | Event | Price | Change | Sq Ft Price |
|---|---|---|---|---|
| 07/15/2025 07/15/25 | For Sale | $425,000 | 0.0% | $297 / Sq Ft |
| 01/20/2025 01/20/25 | Rented | $2,400 | -4.0% | -- |
| 01/02/2025 01/02/25 | Under Contract | -- | -- | -- |
| 11/08/2024 11/08/24 | For Rent | $2,500 | -- | -- |
Similar Homes in Austin, TX
Source: Unlock MLS (Austin Board of REALTORS®)
MLS Number: 6821624
- 1413 Montopolis Dr Unit B
- 6210 Larch Terrace Unit B
- 1201 Grove Blvd Unit 2203
- 1201 Grove Blvd Unit 1502
- 1201 Grove Blvd Unit 1404
- 1201 Grove Blvd Unit 1103
- 1201 Grove Blvd Unit 702
- 1201 Grove Blvd Unit 2803
- 1201 Grove Blvd Unit 1102
- 1201 Grove Blvd Unit 1501
- 1201 Grove Blvd Unit 2403
- 1214 Vargas Rd Unit B
- 1214 Vargas Rd Unit A
- 1214 Vargas Rd
- 1414 Vargas Rd
- 1101 Grove Blvd Unit 206
- 1101 Grove Blvd Unit 102
- 1101 Grove Blvd Unit 803
- 1101 Grove Blvd Unit 203
- 1000 Vargas Rd Unit A
- 6404 Porter St Unit 1
- 6303 Santos St Unit B
- 6004 Palm Cir
- 1201 Grove Blvd Unit 1404
- 1201 Grove Blvd Unit 1001
- 1201 Grove Blvd Unit 1401
- 1201 Grove Blvd Unit 801
- 1201 Grove Blvd Unit 2803
- 1412 Vargas Rd
- 1412 Vargas Rd Unit A
- 1101 Grove Blvd Unit 502
- 1101 Grove Blvd Unit 203
- 1806 Clubview Ave
- 6311 Felix Ave
- 1111 Vasquez St
- 6107 E Riverside Dr Unit 260.305050
- 6107 E Riverside Dr Unit 470.305066
- 6107 E Riverside Dr Unit 288.331276
- 6107 E Riverside Dr Unit 178.319989
- 6107 E Riverside Dr Unit 119.369172
