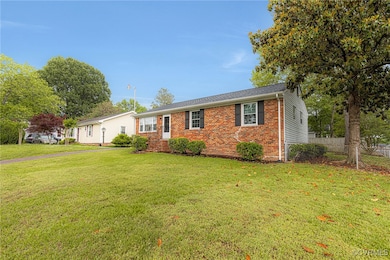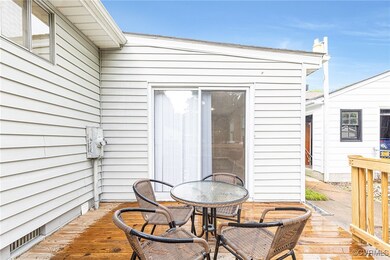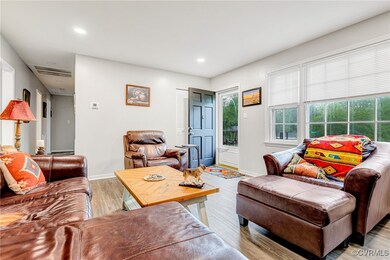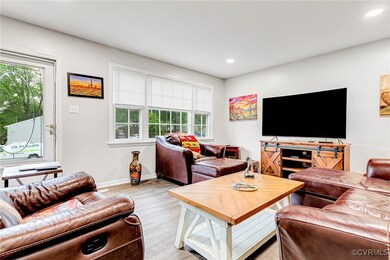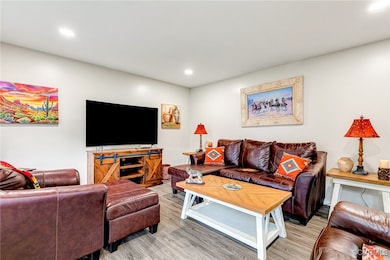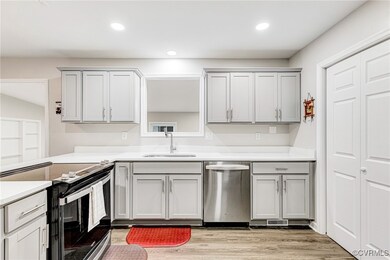
6113 Walderbrook Rd North Chesterfield, VA 23234
South Richmond NeighborhoodHighlights
- Deck
- 1 Car Detached Garage
- Oversized Parking
- Granite Countertops
- Rear Porch
- Eat-In Kitchen
About This Home
As of June 2025Charming All-Brick Rancher – Stylishly Updated & Move-In Ready!Welcome home to this beautifully renovated all-brick rancher offering the ease and comfort of one-level living with 3 spacious bedrooms and 1.5 updated baths. From the moment you step inside, you’ll appreciate the warmth and flow of luxury vinyl flooring throughout, combining style and low-maintenance living.The sun-filled living room features a large picture window and a new ceiling fan with light, creating a bright and welcoming space to relax. The fully remodeled kitchen is a true standout—complete with sleek stainless steel appliances, shaker-style cabinetry, a deep farmhouse sink, recessed lighting, and a cozy eat-in dining area with modern light fixture.Step down into the oversized great room, a versatile space with built-in bookshelves and recessed lighting—ideal as a rec room, home office, or second living area. Sliding doors open to a newly built back deck and private backyard, making it perfect for entertaining or enjoying quiet evenings at home.The primary bedroom features a double-door closet, a brand-new ceiling fan with light, and a private half bath with new vanity and toilet. Two additional bedrooms also offer generous closet space and new ceiling fans with lights. The hall bath has been completely refreshed with a new vanity and a brand new tub/shower combo.Outside, an additional driveway leads to a detached garage, providing ample parking and extra storage.Major Updates Include:New Roof (2024)New Pella WindowsNew Back Deck & RailsNew Shutters & GuttersExterior Professionally PaintedFresh LandscapingThis lovingly maintained home is truly move-in ready—the only thing missing is you! The owner is relocating for work, making this your opportunity to own a stylishly updated rancher with so much to offer.Don’t miss out—schedule your private tour today!
Last Agent to Sell the Property
Long & Foster REALTORS Brokerage Phone: (804) 432-3408 License #0225175558 Listed on: 05/12/2025

Home Details
Home Type
- Single Family
Est. Annual Taxes
- $2,197
Year Built
- Built in 1976
Lot Details
- 7,405 Sq Ft Lot
- Chain Link Fence
- Back Yard Fenced
- Level Lot
- Zoning described as R7
Parking
- 1 Car Detached Garage
- Oversized Parking
- Driveway
Home Design
- Brick Exterior Construction
- Frame Construction
- Composition Roof
Interior Spaces
- 1,476 Sq Ft Home
- 1-Story Property
- Built-In Features
- Bookcases
- Ceiling Fan
- Recessed Lighting
- Sliding Doors
- Dining Area
- Vinyl Flooring
- Crawl Space
- Washer and Dryer Hookup
Kitchen
- Eat-In Kitchen
- Induction Cooktop
- Dishwasher
- Granite Countertops
- Disposal
Bedrooms and Bathrooms
- 3 Bedrooms
- En-Suite Primary Bedroom
Outdoor Features
- Deck
- Rear Porch
Schools
- Chalkley Elementary School
- Manchester Middle School
- Meadowbrook High School
Utilities
- Cooling Available
- Heating Available
- Water Heater
Community Details
- Belfair Subdivision
Listing and Financial Details
- Tax Lot 23
- Assessor Parcel Number 770-69-10-92-200-000
Ownership History
Purchase Details
Home Financials for this Owner
Home Financials are based on the most recent Mortgage that was taken out on this home.Purchase Details
Home Financials for this Owner
Home Financials are based on the most recent Mortgage that was taken out on this home.Purchase Details
Home Financials for this Owner
Home Financials are based on the most recent Mortgage that was taken out on this home.Similar Homes in the area
Home Values in the Area
Average Home Value in this Area
Purchase History
| Date | Type | Sale Price | Title Company |
|---|---|---|---|
| Bargain Sale Deed | $324,000 | First American Title | |
| Bargain Sale Deed | $324,000 | First American Title | |
| Bargain Sale Deed | $299,000 | Old Republic National Title | |
| Bargain Sale Deed | $186,000 | Old Republic National Title |
Mortgage History
| Date | Status | Loan Amount | Loan Type |
|---|---|---|---|
| Open | $299,000 | New Conventional | |
| Closed | $299,000 | New Conventional | |
| Previous Owner | $279,000 | New Conventional | |
| Previous Owner | $205,000 | New Conventional |
Property History
| Date | Event | Price | Change | Sq Ft Price |
|---|---|---|---|---|
| 06/13/2025 06/13/25 | Sold | $324,000 | +2.9% | $220 / Sq Ft |
| 05/16/2025 05/16/25 | Pending | -- | -- | -- |
| 05/15/2025 05/15/25 | For Sale | $315,000 | +5.4% | $213 / Sq Ft |
| 10/02/2024 10/02/24 | Sold | $299,000 | -0.3% | $224 / Sq Ft |
| 09/05/2024 09/05/24 | Pending | -- | -- | -- |
| 09/01/2024 09/01/24 | For Sale | $299,999 | 0.0% | $225 / Sq Ft |
| 08/22/2024 08/22/24 | Pending | -- | -- | -- |
| 08/15/2024 08/15/24 | Price Changed | $299,999 | -1.6% | $225 / Sq Ft |
| 08/13/2024 08/13/24 | Price Changed | $304,950 | -1.6% | $229 / Sq Ft |
| 08/07/2024 08/07/24 | Price Changed | $309,995 | -1.6% | $233 / Sq Ft |
| 08/04/2024 08/04/24 | Price Changed | $314,995 | -0.9% | $236 / Sq Ft |
| 07/31/2024 07/31/24 | Price Changed | $317,900 | -0.6% | $239 / Sq Ft |
| 07/17/2024 07/17/24 | Price Changed | $319,950 | -1.5% | $240 / Sq Ft |
| 07/05/2024 07/05/24 | For Sale | $324,950 | -- | $244 / Sq Ft |
Tax History Compared to Growth
Tax History
| Year | Tax Paid | Tax Assessment Tax Assessment Total Assessment is a certain percentage of the fair market value that is determined by local assessors to be the total taxable value of land and additions on the property. | Land | Improvement |
|---|---|---|---|---|
| 2025 | $2,646 | $294,500 | $56,000 | $238,500 |
| 2024 | $2,646 | $244,100 | $51,000 | $193,100 |
| 2023 | $1,901 | $208,900 | $49,000 | $159,900 |
| 2022 | $1,899 | $206,400 | $46,000 | $160,400 |
| 2021 | $1,747 | $176,900 | $42,000 | $134,900 |
| 2020 | $1,571 | $165,400 | $39,000 | $126,400 |
| 2019 | $1,448 | $152,400 | $38,000 | $114,400 |
| 2018 | $1,367 | $143,900 | $35,000 | $108,900 |
| 2017 | $1,332 | $138,800 | $35,000 | $103,800 |
| 2016 | $1,317 | $137,200 | $35,000 | $102,200 |
| 2015 | $1,288 | $131,600 | $35,000 | $96,600 |
| 2014 | $1,288 | $131,600 | $35,000 | $96,600 |
Agents Affiliated with this Home
-
James Strum

Seller's Agent in 2025
James Strum
Long & Foster
(804) 432-3408
20 in this area
598 Total Sales
-
Drew Setzer

Seller Co-Listing Agent in 2025
Drew Setzer
Long & Foster
(804) 350-9451
4 in this area
125 Total Sales
-
Dan Tulli

Buyer's Agent in 2025
Dan Tulli
Joyner Fine Properties
(804) 270-9440
14 in this area
164 Total Sales
-
Phillip Thai

Seller's Agent in 2024
Phillip Thai
Samson Properties
(804) 537-0088
2 in this area
56 Total Sales
Map
Source: Central Virginia Regional MLS
MLS Number: 2513316
APN: 770-69-10-92-200-000
- 6034 Satinwood Dr
- 5564 Heatherhill Dr
- 4613 Milfax Rd
- 6018 Partingdale Cir
- 4110 Simons Dr
- 6512 N Stevens Hollow Dr
- 3136 Newington Ct
- 3112 S Battlebridge Dr
- 3104 S Battlebridge Dr
- 2911 Ennismore Ct
- 2912 Haddington Ct
- 6810 Melville Dr
- 3507 Slate Ct
- 6910 Silliman Dr
- 3511 Egan Rd
- 3601 Egan Rd
- 3112 Johns Way
- 3108 Johns Way
- 3109 Johns Way
- 3519 Murchies Hill Rd

