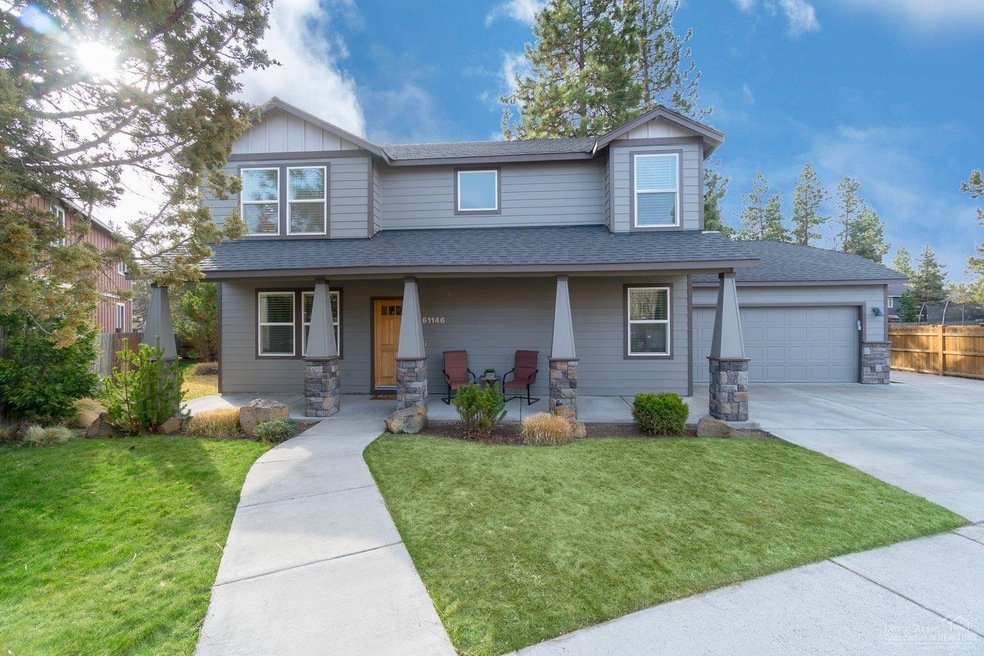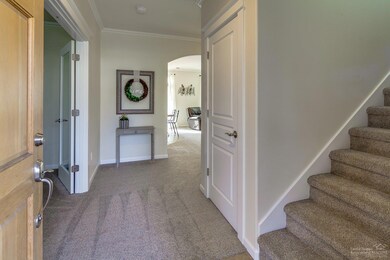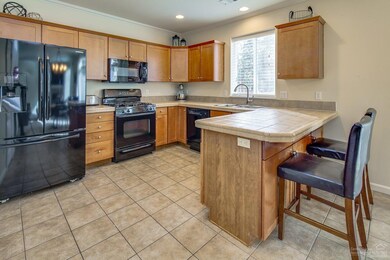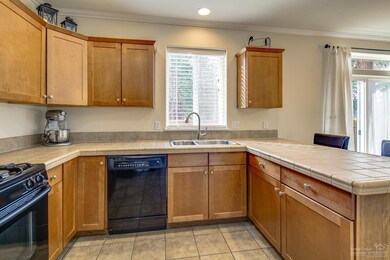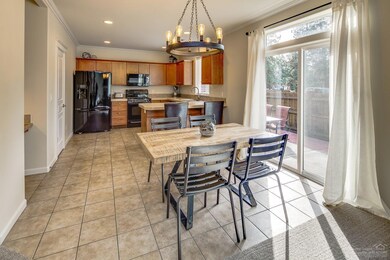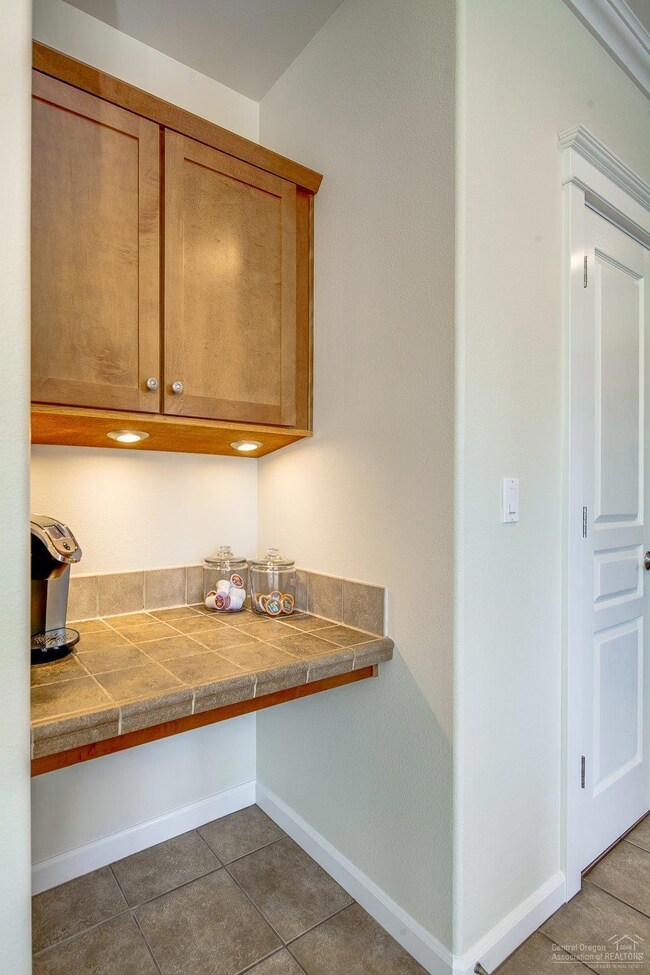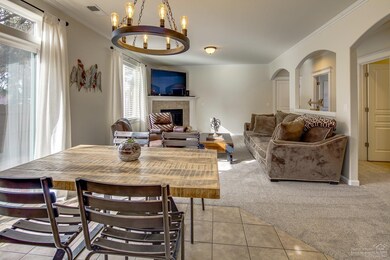
61146 Kepler St Bend, OR 97702
Southwest Bend NeighborhoodHighlights
- Deck
- Northwest Architecture
- Great Room with Fireplace
- Pine Ridge Elementary School Rated A-
- Territorial View
- No HOA
About This Home
As of July 2018Move-in ready! Brand new carpet and interior paint in 2018. Custom crown molding throughout. The kitchen features a pantry, breakfast bar and touch free faucet. Gas fireplace in great room. the fourth bedroom is on the main level and could be used as office. Spacious master suite with walk-in closet and double vanity. Natural gas forced air w/AC. New exterior paint in 2017. Outside is fenced with patio, sprinklers, RV parking and close to Pine Ridge Elementary!
Last Agent to Sell the Property
Assist 2 Sell Buyers & Seller License #201215365 Listed on: 03/30/2018
Co-Listed By
Christopher McPheeters
Assist 2 Sell Buyers & Seller License #970600066
Home Details
Home Type
- Single Family
Est. Annual Taxes
- $2,896
Year Built
- Built in 2006
Lot Details
- 5,227 Sq Ft Lot
- Fenced
- Landscaped
- Sprinklers on Timer
- Property is zoned RS, RS
Parking
- 2 Car Attached Garage
- Garage Door Opener
- Driveway
- On-Street Parking
Home Design
- Northwest Architecture
- Stem Wall Foundation
- Frame Construction
- Composition Roof
Interior Spaces
- 2,014 Sq Ft Home
- 2-Story Property
- Gas Fireplace
- Double Pane Windows
- Vinyl Clad Windows
- Great Room with Fireplace
- Territorial Views
- Laundry Room
Kitchen
- Eat-In Kitchen
- Breakfast Bar
- Oven
- Range
- Microwave
- Dishwasher
- Tile Countertops
- Disposal
Flooring
- Carpet
- Tile
- Vinyl
Bedrooms and Bathrooms
- 4 Bedrooms
- Walk-In Closet
- Double Vanity
- Bathtub with Shower
Outdoor Features
- Deck
- Patio
Schools
- Pine Ridge Elementary School
- Cascade Middle School
- Summit High School
Utilities
- Forced Air Heating and Cooling System
- Heating System Uses Natural Gas
- Private Water Source
- Water Heater
Community Details
- No Home Owners Association
- Deschutes River Cros Subdivision
Listing and Financial Details
- Exclusions: Owners personal property; Refrigerator, washer & dryer, curtains
- Tax Lot 11
- Assessor Parcel Number 246560
Ownership History
Purchase Details
Home Financials for this Owner
Home Financials are based on the most recent Mortgage that was taken out on this home.Purchase Details
Home Financials for this Owner
Home Financials are based on the most recent Mortgage that was taken out on this home.Purchase Details
Purchase Details
Home Financials for this Owner
Home Financials are based on the most recent Mortgage that was taken out on this home.Purchase Details
Home Financials for this Owner
Home Financials are based on the most recent Mortgage that was taken out on this home.Similar Homes in Bend, OR
Home Values in the Area
Average Home Value in this Area
Purchase History
| Date | Type | Sale Price | Title Company |
|---|---|---|---|
| Warranty Deed | $399,900 | Western Title & Escrow | |
| Special Warranty Deed | $249,900 | Amerititle | |
| Warranty Deed | -- | Accommodation | |
| Interfamily Deed Transfer | -- | Amerititle | |
| Warranty Deed | $349,500 | Amerititle |
Mortgage History
| Date | Status | Loan Amount | Loan Type |
|---|---|---|---|
| Open | $498,575 | FHA | |
| Closed | $359,900 | New Conventional | |
| Previous Owner | $275,000 | New Conventional | |
| Previous Owner | $237,405 | New Conventional | |
| Previous Owner | $374,000 | New Conventional | |
| Previous Owner | $284,000 | Unknown | |
| Previous Owner | $71,000 | Stand Alone Second | |
| Previous Owner | $309,500 | Unknown |
Property History
| Date | Event | Price | Change | Sq Ft Price |
|---|---|---|---|---|
| 07/17/2018 07/17/18 | Sold | $399,900 | -6.8% | $199 / Sq Ft |
| 06/01/2018 06/01/18 | Pending | -- | -- | -- |
| 03/30/2018 03/30/18 | For Sale | $429,000 | +71.7% | $213 / Sq Ft |
| 09/08/2014 09/08/14 | Sold | $249,900 | -16.7% | $124 / Sq Ft |
| 07/17/2014 07/17/14 | Pending | -- | -- | -- |
| 04/07/2014 04/07/14 | For Sale | $299,900 | -- | $149 / Sq Ft |
Tax History Compared to Growth
Tax History
| Year | Tax Paid | Tax Assessment Tax Assessment Total Assessment is a certain percentage of the fair market value that is determined by local assessors to be the total taxable value of land and additions on the property. | Land | Improvement |
|---|---|---|---|---|
| 2024 | $3,843 | $229,550 | -- | -- |
| 2023 | $3,563 | $222,870 | $0 | $0 |
| 2022 | $3,324 | $210,080 | $0 | $0 |
| 2021 | $3,329 | $203,970 | $0 | $0 |
| 2020 | $3,159 | $203,970 | $0 | $0 |
| 2019 | $3,071 | $198,030 | $0 | $0 |
| 2018 | $2,984 | $192,270 | $0 | $0 |
| 2017 | $2,896 | $186,670 | $0 | $0 |
| 2016 | $2,762 | $181,240 | $0 | $0 |
| 2015 | $2,686 | $175,970 | $0 | $0 |
| 2014 | $2,607 | $170,850 | $0 | $0 |
Agents Affiliated with this Home
-
Jordan Ries
J
Seller's Agent in 2018
Jordan Ries
Assist 2 Sell Buyers & Seller
(541) 388-2111
17 in this area
200 Total Sales
-
C
Seller Co-Listing Agent in 2018
Christopher McPheeters
Assist 2 Sell Buyers & Seller
-
Cynthia King

Buyer's Agent in 2018
Cynthia King
RE/MAX
(541) 419-9068
1 in this area
39 Total Sales
-
D
Seller's Agent in 2014
Darryl Doser
Coldwell Banker Morris Real Es
-
C
Buyer's Agent in 2014
Clair Sagiv
Windermere Realty Trust
Map
Source: Oregon Datashare
MLS Number: 201802748
APN: 246560
- 19793 Astro Place
- 61176 Larkwood Dr
- 19773 Astro Place
- 19776 Galileo Ave
- 19937 Pinebrook Blvd
- 19801 Water Fowl Ln
- 61282 Huckleberry Place
- 61215 Bighorn Ct
- 19917 Antler Point Dr
- 19775 Hollygrape St
- 61060 Kings Ln Unit 106
- 19950 Driftwood Ln Unit 327
- 61342 Huckleberry Place
- 19906 Porcupine Dr
- 61285 Linfield Ct
- 61358 Huckleberry Place
- 61193 Hitching Post Ln
- 19903 Mahogany St
- 20000 Sorrento Place
- 19692 Aspen Ridge Dr
