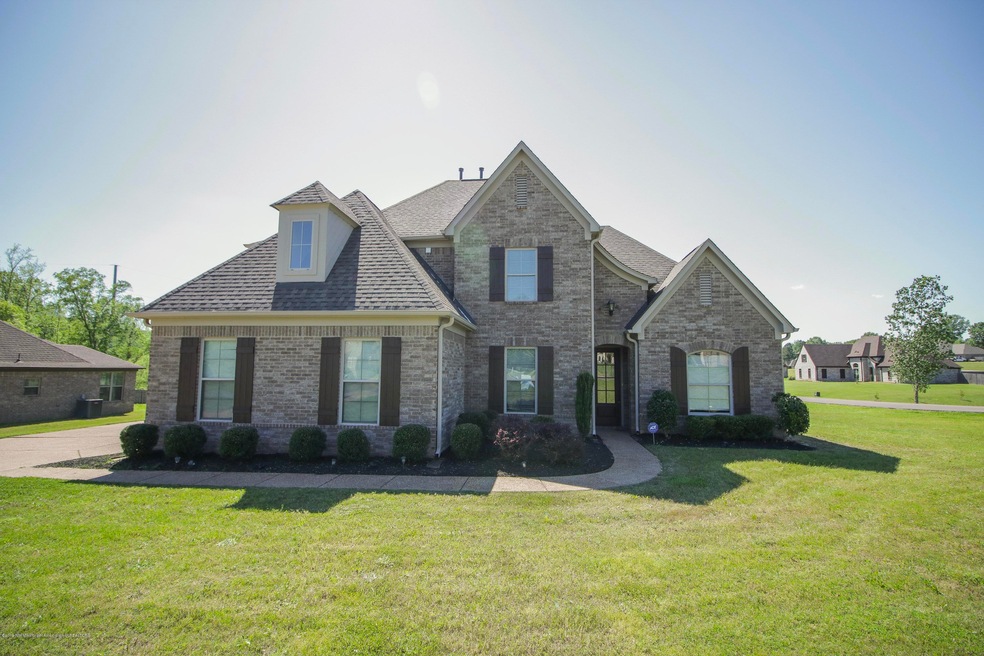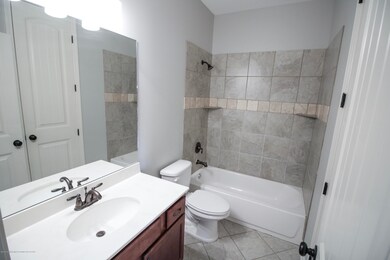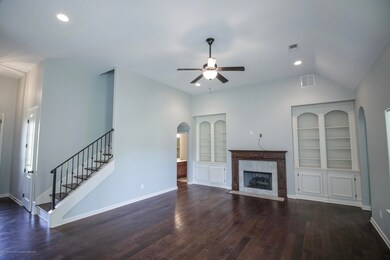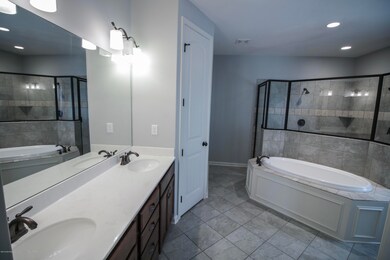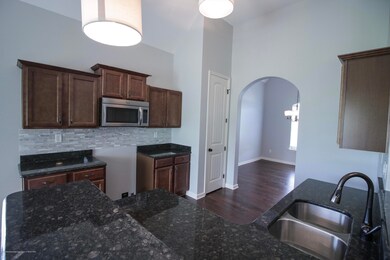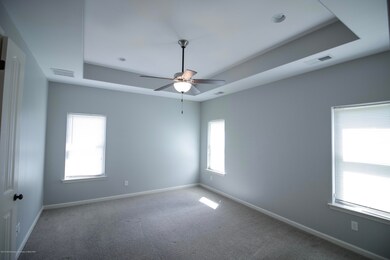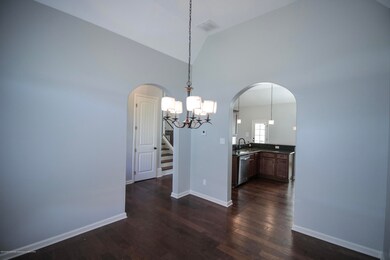
6115 Castleton Cove Olive Branch, MS 38654
Center Hill NeighborhoodEstimated Value: $424,000 - $471,000
Highlights
- No HOA
- 2 Car Attached Garage
- Carpet
- Center Hill Elementary School Rated A-
- Central Heating and Cooling System
About This Home
As of July 2019Gorgeous home in Olive Branch! Large patio and backyard great for entertaining! Come check out this masterpiece, sure to make you fall in love. Will not last long!
Last Listed By
Listwithfreedom.Com Brokerage Email: Support@listwithfreedom.com License #22049 Listed on: 05/28/2019

Home Details
Home Type
- Single Family
Est. Annual Taxes
- $2,079
Year Built
- Built in 2014
Lot Details
- 0.77
Parking
- 2 Car Attached Garage
Home Design
- Slab Foundation
Interior Spaces
- 2,933 Sq Ft Home
- 2-Story Property
Flooring
- Carpet
- Laminate
- Vinyl
Bedrooms and Bathrooms
- 5 Bedrooms
- 3 Full Bathrooms
Schools
- Center Hill Elementary School
- Olive Branch Middle School
- Center Hill High School
Additional Features
- 0.77 Acre Lot
- Central Heating and Cooling System
Community Details
- No Home Owners Association
- Chapel Creek Subdivision
Listing and Financial Details
- Assessor Parcel Number 1058330100002200
Ownership History
Purchase Details
Home Financials for this Owner
Home Financials are based on the most recent Mortgage that was taken out on this home.Purchase Details
Home Financials for this Owner
Home Financials are based on the most recent Mortgage that was taken out on this home.Purchase Details
Home Financials for this Owner
Home Financials are based on the most recent Mortgage that was taken out on this home.Purchase Details
Home Financials for this Owner
Home Financials are based on the most recent Mortgage that was taken out on this home.Similar Homes in Olive Branch, MS
Home Values in the Area
Average Home Value in this Area
Purchase History
| Date | Buyer | Sale Price | Title Company |
|---|---|---|---|
| Matthews Alexander | -- | None Available | |
| Wo Sfr Llc | $210,601 | None Available | |
| Whitfield Whitney Elaine | -- | Delta Title Services Llc | |
| Astor Fine Builders Llc | -- | None Available |
Mortgage History
| Date | Status | Borrower | Loan Amount |
|---|---|---|---|
| Open | Matthews Alexander | $267,056 | |
| Closed | Matthews Alexander | $269,920 | |
| Previous Owner | Wo Sfr Llc | $440,000 | |
| Previous Owner | Whitfield Whitney Elaine | $244,489 | |
| Previous Owner | Astor Fine Builders Llc | $209,600 |
Property History
| Date | Event | Price | Change | Sq Ft Price |
|---|---|---|---|---|
| 07/31/2019 07/31/19 | Sold | -- | -- | -- |
| 06/03/2019 06/03/19 | Pending | -- | -- | -- |
| 04/28/2019 04/28/19 | For Sale | $294,900 | -- | $101 / Sq Ft |
Tax History Compared to Growth
Tax History
| Year | Tax Paid | Tax Assessment Tax Assessment Total Assessment is a certain percentage of the fair market value that is determined by local assessors to be the total taxable value of land and additions on the property. | Land | Improvement |
|---|---|---|---|---|
| 2024 | $2,228 | $22,283 | $4,500 | $17,783 |
| 2023 | $2,228 | $22,283 | $0 | $0 |
| 2022 | $2,228 | $22,283 | $4,500 | $17,783 |
| 2021 | $2,224 | $22,243 | $4,500 | $17,743 |
| 2020 | $2,082 | $20,824 | $4,500 | $16,324 |
| 2019 | $2,079 | $20,797 | $4,500 | $16,297 |
| 2017 | $2,056 | $36,336 | $20,418 | $15,918 |
| 2016 | $2,056 | $5,063 | $5,063 | $0 |
| 2015 | $510 | $5,063 | $5,063 | $0 |
| 2014 | $510 | $5,063 | $0 | $0 |
| 2013 | $680 | $5,063 | $0 | $0 |
Agents Affiliated with this Home
-
Ralph Harvey

Seller's Agent in 2019
Ralph Harvey
Listwithfreedom.Com
(855) 456-4945
2 in this area
11,389 Total Sales
-
Daryl Lewis

Buyer's Agent in 2019
Daryl Lewis
Infinity Group Realtors, Inc
(901) 502-5894
63 Total Sales
Map
Source: MLS United
MLS Number: 2322464
APN: 1058330100002200
- 14029 Knightsbridge Ln
- 6254 Houston Ln
- 14288 Santa fe Dr
- 14155 Miller Station Ln
- 6264 Valley Oaks Dr W
- 4380 Center Hill Rd
- 5701 Burlington Ln
- 5674 Santa fe Dr E
- 6472 Cataloochee Ln
- 14380 Red Chip Trail
- 6585 Cataloochee Ln
- 6163 County Line Rd
- 13881 Goodman Rd
- 13804 Whispering Pines Dr
- 135 County Line Rd
- 6279 Braybourne Main
- 13656 River Grove Ln
- 13676 River Grove Ln
- 13673 River Grove Ln
- 13697 River Grove Ln
- 6115 Castleton Cove
- 6099 Castleton Cove
- 14168 Hearns Cove
- 6151 Castleton Cove
- 14185 Hearns Cove
- 6933 Castleton Cove
- 6161 Castleton Cove
- 6137 Castleton Dr
- 14163 Hearns Cove
- 14184 Hearns Cove
- 6126 Castleton Dr
- 6106 Castleton Cove
- 6173 Castleton Dr
- 6150 Castleton Dr
- 6084 Castleton Cove
- 14162 Hearns Cove
- 14139 Hearns Cove
- 6172 Castleton Dr
- 6060 Castleton Cove
- 4176 Knightsbridge Ln
