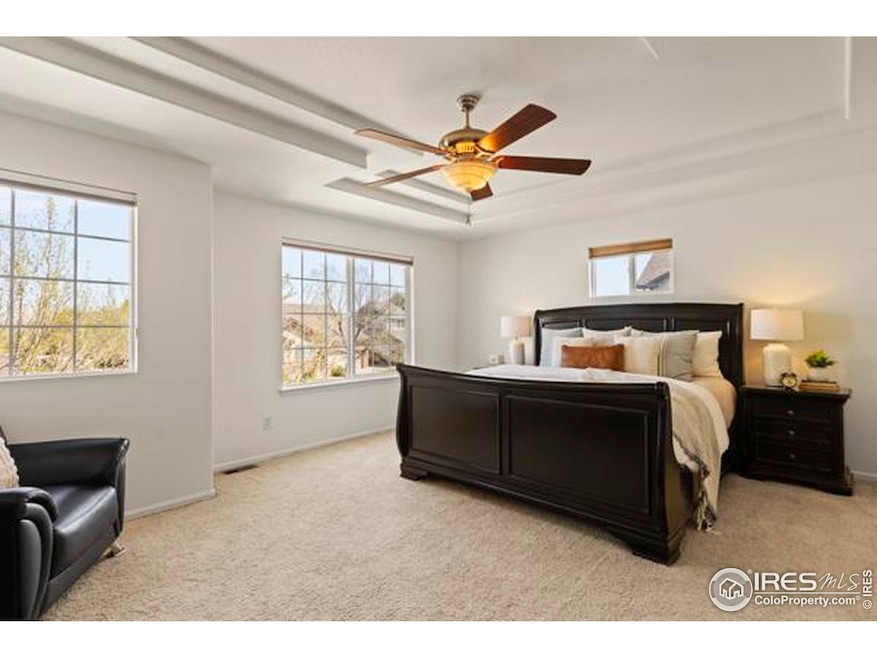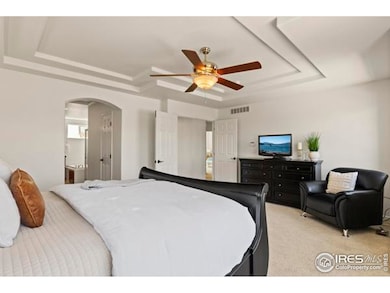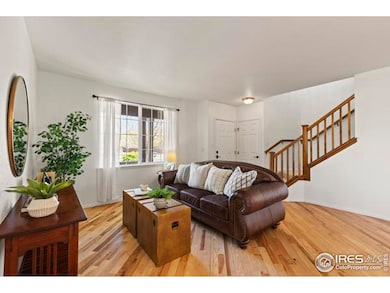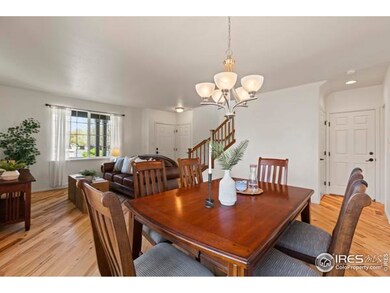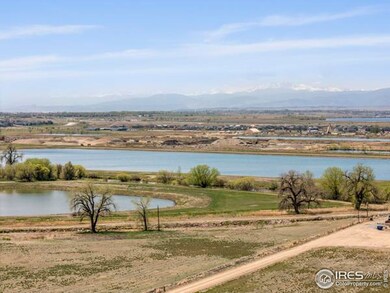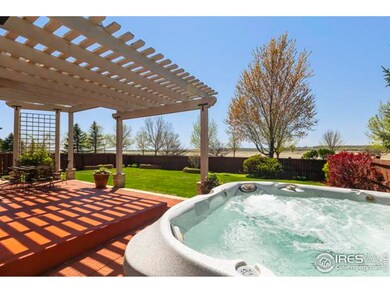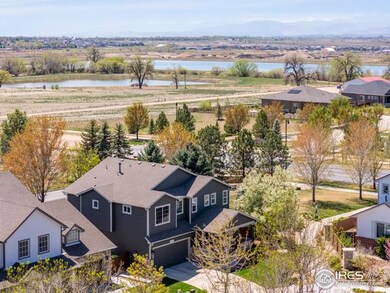6117 Gold Dust Rd Timnath, CO 80547
Estimated payment $3,650/month
Highlights
- Fitness Center
- Open Floorplan
- Clubhouse
- Bethke Elementary School Rated A-
- Mountain View
- Contemporary Architecture
About This Home
Welcome and discover the perfect blend of comfort, privacy, and scenic beauty in this meticulously cared for 3 bedroom, 3 bathroom, 3 car garage, home in the heart of Timnath Ranch! Thoughtfully upgraded and lovingly maintained by a single family, this home offers a warm, welcoming feel the moment you step inside. The main level features NEWLY REFINISHED rich hickory hardwood floors throughout and a bright open layout. The kitchen is complete with brand new appliances, custom island, granite countertops, and mountain views right from the kitchen sink window. Just off the kitchen, you'll find the living room with a gas fireplace. It's wired for surround sound which is also connected to the outdoor speakers making it ideal for entertaining or relaxing. Upstairs, you'll find a bright versatile loft space with mountain views, and two spacious secondary bedrooms (one with mountain views). Double doors open to your luxurious primary suite complete with tray ceilings and a serene 5 piece ensuite with two walk-in closets. The large laundry room is complete with a utility sink and is conveniently upstairs with the bedrooms. Step outside into the beautifully landscaped backyard, where mature trees, a custom pergola, and mountain views from some parts of the yard, offer a peaceful retreat. Enjoy the jacuzzi and the additional garden beds to the west of the yard. The home backs to open space with walking trails, rolling hills, and reservoir views, enhancing the sense of privacy and connection to nature. You're two short blocks from enjoying the community clubhouse, pool, and park.
Home Details
Home Type
- Single Family
Est. Annual Taxes
- $5,254
Year Built
- Built in 2007
Lot Details
- 5,924 Sq Ft Lot
- North Facing Home
- Wood Fence
- Sprinkler System
HOA Fees
- $105 Monthly HOA Fees
Parking
- 3 Car Attached Garage
- Tandem Parking
- Garage Door Opener
Home Design
- Contemporary Architecture
- Wood Frame Construction
- Composition Roof
Interior Spaces
- 3,189 Sq Ft Home
- 2-Story Property
- Open Floorplan
- Ceiling Fan
- Gas Log Fireplace
- Double Pane Windows
- Window Treatments
- French Doors
- Family Room
- Dining Room
- Recreation Room with Fireplace
- Loft
- Mountain Views
- Unfinished Basement
- Basement Fills Entire Space Under The House
Kitchen
- Electric Oven or Range
- Self-Cleaning Oven
- Microwave
- Dishwasher
- Kitchen Island
- Disposal
Flooring
- Wood
- Carpet
Bedrooms and Bathrooms
- 3 Bedrooms
- Walk-In Closet
- Bathtub and Shower Combination in Primary Bathroom
- Soaking Tub
Laundry
- Laundry Room
- Laundry on upper level
- Dryer
- Washer
Home Security
- Storm Windows
- Storm Doors
- Fire and Smoke Detector
- Fire Sprinkler System
Eco-Friendly Details
- Energy-Efficient HVAC
- Energy-Efficient Thermostat
Outdoor Features
- Enclosed Patio or Porch
- Exterior Lighting
Location
- Mineral Rights Excluded
Schools
- Bethke Elementary School
- Timnath Middle-High School
Utilities
- Forced Air Heating and Cooling System
- High Speed Internet
- Cable TV Available
Listing and Financial Details
- Assessor Parcel Number R1639715
Community Details
Overview
- Association fees include management
- South Timnath Metro District Association
- Timnath South Sub 1St Fil Tim Subdivision
Amenities
- Clubhouse
- Recreation Room
Recreation
- Tennis Courts
- Community Playground
- Fitness Center
- Community Pool
- Community Spa
- Park
- Hiking Trails
Map
Home Values in the Area
Average Home Value in this Area
Tax History
| Year | Tax Paid | Tax Assessment Tax Assessment Total Assessment is a certain percentage of the fair market value that is determined by local assessors to be the total taxable value of land and additions on the property. | Land | Improvement |
|---|---|---|---|---|
| 2025 | $5,254 | $39,370 | $11,511 | $27,859 |
| 2024 | $5,090 | $39,370 | $11,511 | $27,859 |
| 2022 | $4,211 | $29,427 | $7,993 | $21,434 |
| 2021 | $4,276 | $30,274 | $8,223 | $22,051 |
| 2020 | $4,014 | $28,257 | $7,751 | $20,506 |
| 2019 | $4,025 | $28,257 | $7,751 | $20,506 |
| 2018 | $3,802 | $28,036 | $8,294 | $19,742 |
| 2017 | $3,794 | $28,036 | $8,294 | $19,742 |
| 2016 | $3,624 | $26,689 | $5,890 | $20,799 |
| 2015 | $3,607 | $26,690 | $5,890 | $20,800 |
| 2014 | $2,938 | $21,640 | $4,780 | $16,860 |
Property History
| Date | Event | Price | List to Sale | Price per Sq Ft |
|---|---|---|---|---|
| 09/19/2025 09/19/25 | Price Changed | $589,500 | -0.1% | $185 / Sq Ft |
| 08/19/2025 08/19/25 | Price Changed | $590,000 | -0.8% | $185 / Sq Ft |
| 07/10/2025 07/10/25 | For Sale | $595,000 | -- | $187 / Sq Ft |
Purchase History
| Date | Type | Sale Price | Title Company |
|---|---|---|---|
| Special Warranty Deed | $315,486 | Land Title Guarantee Company |
Mortgage History
| Date | Status | Loan Amount | Loan Type |
|---|---|---|---|
| Open | $299,711 | New Conventional |
Source: IRES MLS
MLS Number: 1038913
APN: 86122-19-001
- 5894 Graphite St
- 6104 Summerfields Pkwy
- 5801 Dressage St
- 6071 Moran Rd
- 5865 Quarry St
- 5622 Foxfire St
- 5793 Quarry St
- 6054 Story Rd
- 5606 Calgary St
- 5543 Calgary St
- 6420 Tuxedo Park Rd
- 6748 Rainier Rd
- 6770 Spring Rain Rd
- 6100 Gault Rd
- 6108 Gault Rd
- 6750 Rock River Rd
- 6794 Spring Rain Rd
- 6120 Dutch Dr
- 6747 Grainery Rd
- 5409 Drehle St
- 5402 Lulu City Dr
- 6071 Rendezvous Pkwy
- 5081 Mckinnon Ct
- 4825 Autumn Leaf Dr
- 5795 Champlain Dr
- 6054 Holstein Dr
- 4801 Signal Tree Dr
- 823 Charlton Dr
- 4427 Shivaree St
- 7324 Tamarisk Dr
- 4419 Shivaree St
- 4410 Trader St
- 5387 Euclid Dr
- 5414 Euclid Dr
- 5418 Euclid Dr
- 5562 Osbourne Dr
- 983 Rustling St
- 924 Steppe Ln
- 920 Steppe Ln
- 3707 Precision Dr
