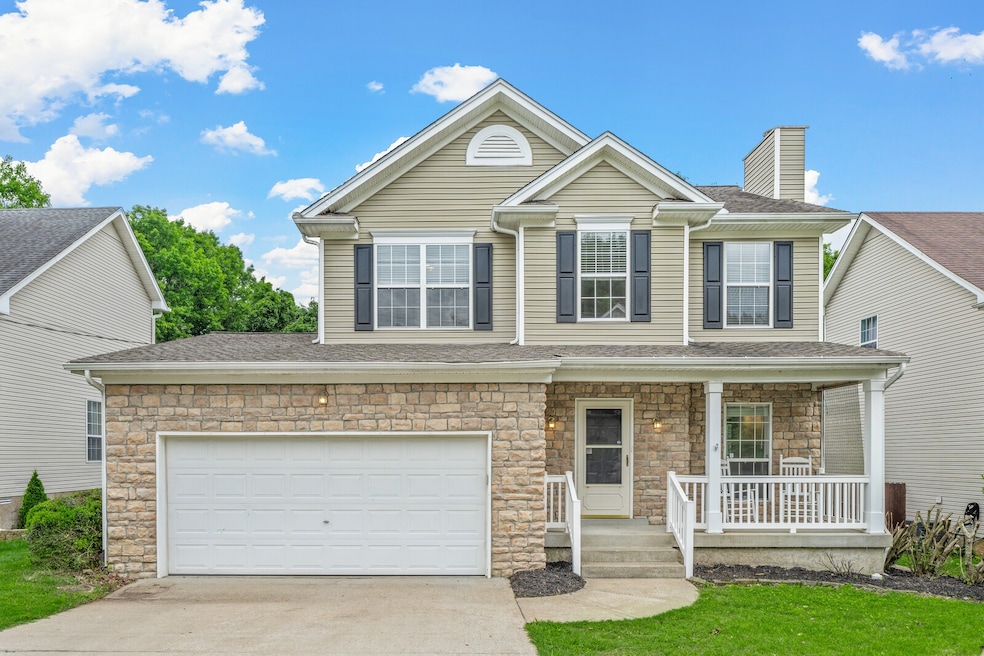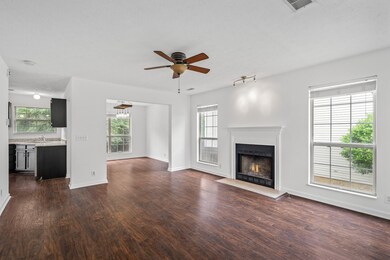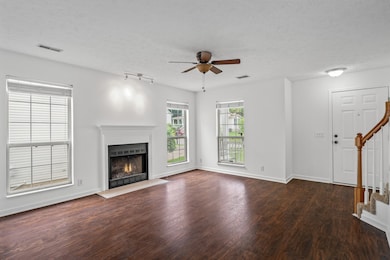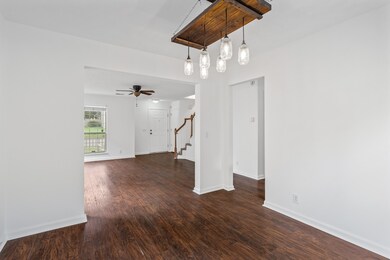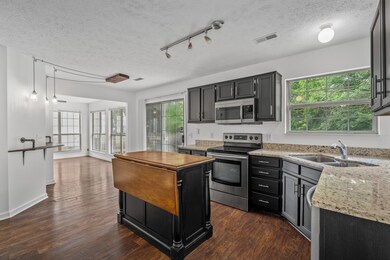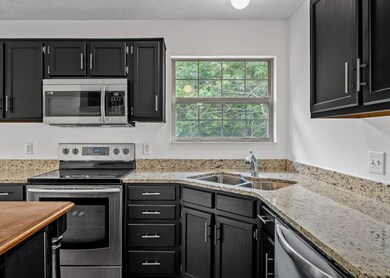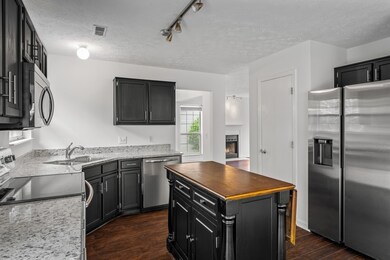
6117 Hampton Hall Way Hermitage, TN 37076
Estimated Value: $402,000 - $416,000
Highlights
- Deck
- Covered patio or porch
- Walk-In Closet
- Traditional Architecture
- 2 Car Attached Garage
- Air Filtration System
About This Home
As of June 2024MULTIPLE OFFERS RECEIVED. This 3 bed, 2.5 bath, 2 CAR GARAGE home for under 400K is a must-see you don't want to miss out on! FRESH PAINT, updated lighting, granite counter tops, SS Appliances, spacious kitchen & pantry, custom coffee bar, are just a few of the many features 6117 Hampton Hall Way has to offer. You'll love the OPEN FLOOR PLAN, living room with fireplace AND den with tons of natural light/windows, separate dining room, large master bedroom with walk in closet, DOUBLE VANITIES, tiled shower & separate tub! The backyard, with LARGE DECK a CUSTOM PATIO & fire pit, backs up to green space for ultimate PRIVACY! OPEN HOUSE SUNDAY 2-4!
Last Agent to Sell the Property
Coldwell Banker Southern Realty Brokerage Phone: 2254561992 License #360582 Listed on: 05/16/2024

Co-Listed By
Coldwell Banker Southern Realty Brokerage Phone: 2254561992 License #321806
Home Details
Home Type
- Single Family
Est. Annual Taxes
- $2,104
Year Built
- Built in 1997
Lot Details
- 6,970 Sq Ft Lot
- Lot Dimensions are 60 x 120
HOA Fees
- $18 Monthly HOA Fees
Parking
- 2 Car Attached Garage
- Garage Door Opener
Home Design
- Traditional Architecture
- Asphalt Roof
- Stone Siding
- Vinyl Siding
Interior Spaces
- 1,807 Sq Ft Home
- Property has 2 Levels
- Ceiling Fan
- Wood Burning Fireplace
- Gas Fireplace
- Living Room with Fireplace
- Interior Storage Closet
- Crawl Space
- Storm Doors
Kitchen
- Microwave
- Dishwasher
- Disposal
Flooring
- Carpet
- Laminate
- Tile
Bedrooms and Bathrooms
- 3 Bedrooms
- Walk-In Closet
Laundry
- Dryer
- Washer
Outdoor Features
- Deck
- Covered patio or porch
Schools
- Ruby Major Elementary School
- Donelson Middle School
- Mcgavock Comp High School
Utilities
- Air Filtration System
- Central Heating
- Heating System Uses Natural Gas
Community Details
- Hampton Hall Subdivision
Listing and Financial Details
- Assessor Parcel Number 098050A04500CO
Ownership History
Purchase Details
Home Financials for this Owner
Home Financials are based on the most recent Mortgage that was taken out on this home.Purchase Details
Home Financials for this Owner
Home Financials are based on the most recent Mortgage that was taken out on this home.Purchase Details
Purchase Details
Home Financials for this Owner
Home Financials are based on the most recent Mortgage that was taken out on this home.Similar Homes in the area
Home Values in the Area
Average Home Value in this Area
Purchase History
| Date | Buyer | Sale Price | Title Company |
|---|---|---|---|
| Maltese Rosemary | $407,000 | Attorneys Title Company | |
| Moore Matthew A | $222,500 | None Available | |
| Ray Kecia L | -- | None Available | |
| Ray Wesley C | $144,270 | -- |
Mortgage History
| Date | Status | Borrower | Loan Amount |
|---|---|---|---|
| Previous Owner | Moore Matthew A | $211,375 | |
| Previous Owner | Ray Wesley C | $121,200 |
Property History
| Date | Event | Price | Change | Sq Ft Price |
|---|---|---|---|---|
| 06/17/2024 06/17/24 | Sold | $407,000 | +1.8% | $225 / Sq Ft |
| 05/21/2024 05/21/24 | Pending | -- | -- | -- |
| 05/16/2024 05/16/24 | For Sale | $399,900 | +53.9% | $221 / Sq Ft |
| 03/02/2018 03/02/18 | Pending | -- | -- | -- |
| 01/30/2018 01/30/18 | For Sale | $259,900 | +16.8% | $151 / Sq Ft |
| 08/26/2015 08/26/15 | Sold | $222,500 | -- | $129 / Sq Ft |
Tax History Compared to Growth
Tax History
| Year | Tax Paid | Tax Assessment Tax Assessment Total Assessment is a certain percentage of the fair market value that is determined by local assessors to be the total taxable value of land and additions on the property. | Land | Improvement |
|---|---|---|---|---|
| 2024 | $2,104 | $72,000 | $15,000 | $57,000 |
| 2023 | $2,104 | $72,000 | $15,000 | $57,000 |
| 2022 | $2,727 | $72,000 | $15,000 | $57,000 |
| 2021 | $2,126 | $72,000 | $15,000 | $57,000 |
| 2020 | $2,242 | $59,200 | $11,500 | $47,700 |
| 2019 | $1,631 | $59,200 | $11,500 | $47,700 |
Agents Affiliated with this Home
-
Jordan Tarajano

Seller's Agent in 2024
Jordan Tarajano
Coldwell Banker Southern Realty
(225) 456-1992
3 in this area
37 Total Sales
-
Victoria Tarajano

Seller Co-Listing Agent in 2024
Victoria Tarajano
Coldwell Banker Southern Realty
(615) 585-0310
2 in this area
71 Total Sales
-
Fran Marcou

Buyer's Agent in 2024
Fran Marcou
RE/MAX
(615) 497-9927
4 in this area
193 Total Sales
-
Terri Dorsey

Seller's Agent in 2015
Terri Dorsey
Fridrich & Clark Realty
(615) 594-1819
14 Total Sales
-
Ethan Nicodemus

Buyer's Agent in 2015
Ethan Nicodemus
The Sapphire Group Real Estate
(615) 925-1333
5 Total Sales
Map
Source: Realtracs
MLS Number: 2655380
APN: 098-05-0A-045-00
- 5904 S New Hope Rd
- 5900 New Hope Ct
- 6161 Hampton Hall Way
- 5136 Hunters Point Ln
- 6300 Spera Pointe Crossing
- 5156 Hunters Point Ln
- 5720 Saint Charles Ct
- 5935 S New Hope Rd
- 5148 Roxborough Dr
- 5177 Roxborough Dr
- 290 Lake Chateau Dr Unit U1
- 5903 Port Anadarko Trail
- 264 Lake Chateau Dr Unit S2
- 1230 Chickadee Cir Unit A
- 202 Lake Chateau Dr Unit M3
- 192 Lake Chateau Dr Unit 2
- 5337 Roxborough Pass
- 1113 Chickadee Cir Unit B
- 4001 Lake Pkwy
- 5012 John Hagar Rd
- 6117 Hampton Hall Way
- 6121 Hampton Hall Way
- 6113 Hampton Hall Way
- 6109 Hampton Hall Way
- 6112 Hampton Hall Way
- 6116 Hampton Hall Way
- 6129 Hampton Hall Way
- 6105 Hampton Hall Way
- 604 Hallbrook Ct
- 6108 Hampton Hall Way
- 6120 Hampton Hall Way
- 6124 Hampton Hall Way
- 6104 Hampton Hall Way
- 6101 Hampton Hall Way
- 6100 Hampton Hall Way
- 6133 Hampton Hall Way
- 612 Hallbrook Ct
- 6132 Hampton Hall Way
- 5105 Hunters Point Ln
- 6137 Hampton Hall Way
