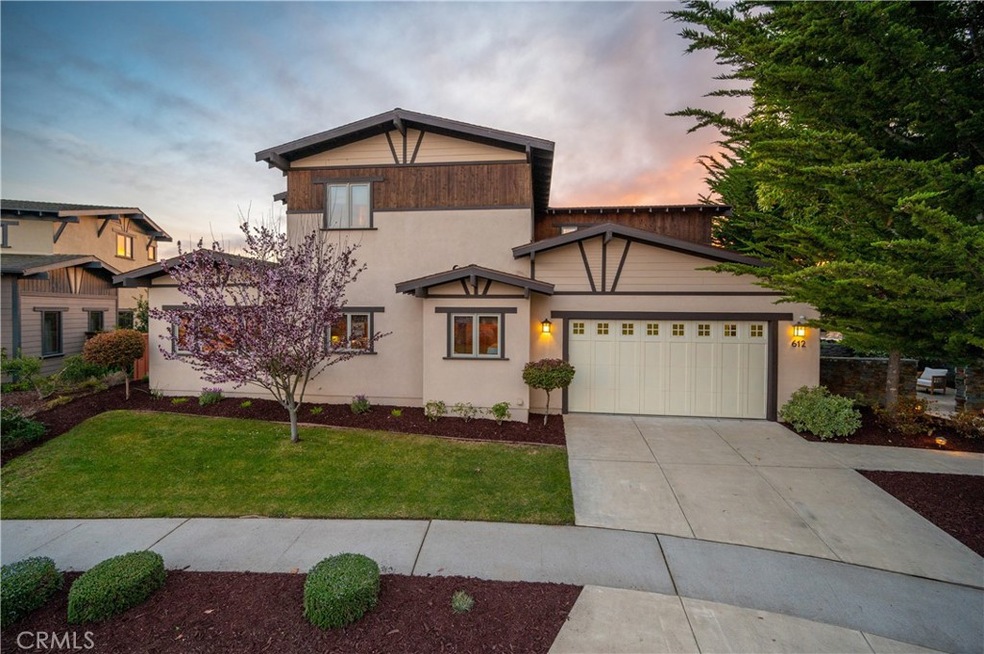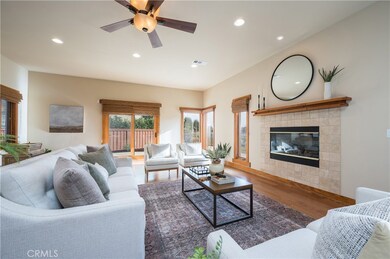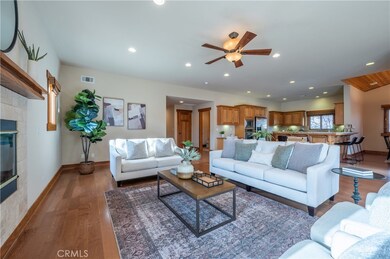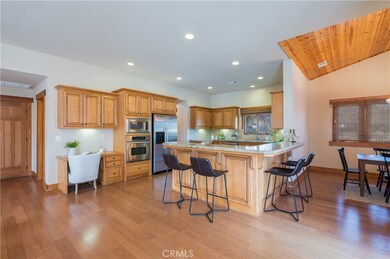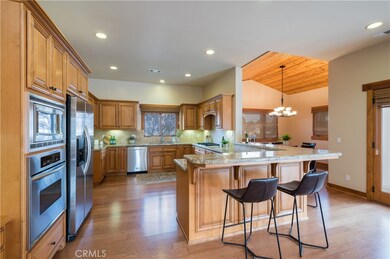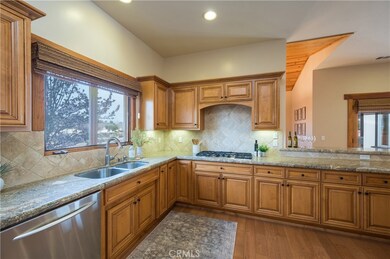
612 Avocet Way Arroyo Grande, CA 93420
Cypress Ridge NeighborhoodEstimated Value: $1,622,000 - $1,707,000
Highlights
- Gated with Attendant
- Open Floorplan
- Property is near a park
- Lake View
- Craftsman Architecture
- Main Floor Primary Bedroom
About This Home
As of March 2023Lakefront living at its finest! This Craftsman's style 4 bedroom, 3 ½ bathroom home sits on a corner lot and is the largest model floor plan on the lake. This home features a double master bedroom floorplan. Downstairs you will find one of the master bedrooms plus open format main living area. Rich wood floors complimented with the natural wood cabinetry, door/window trim and accent ceiling woodwork make this home truly inviting. The large kitchen is complete with Stainless steel Kitchen Aid appliances, granite countertops and a breakfast bar that wraps around for ample seating. Enjoy views of the lake from your living room and kitchen, and then step out onto your patio for a closer look. The tranquil sounds of the water foul are the ambient noise you will come to appreciate at this lakefront property. Upstairs you will find another master bedroom with balcony to take in the view from another angle. This grand bedroom has plenty of storage with 2 walk-in closets. The upstairs master bathroom features a vanity area, separate soaking tub and large shower with intricate tile details. Additionally, upstairs there are 2 more generously sized bedrooms and another full bathroom. All bedrooms have large walk-in closets and all full bathrooms have double sinks. From the moment you see this property, the expertly maintained landscaping and inviting stone walled courtyard will take your breath away. This is the lake home you have been waiting for. Welcome to 612 Avocet Way!
Last Agent to Sell the Property
Andrea and Company Real Estate License #02007480 Listed on: 03/06/2023
Last Buyer's Agent
Andrea and Company Real Estate License #02007480 Listed on: 03/06/2023
Home Details
Home Type
- Single Family
Est. Annual Taxes
- $9,375
Year Built
- Built in 2007
Lot Details
- 9,926 Sq Ft Lot
- Wood Fence
- Corner Lot
- Sprinkler System
HOA Fees
- $138 Monthly HOA Fees
Parking
- 2 Car Attached Garage
- Parking Available
Home Design
- Craftsman Architecture
- Turnkey
- Planned Development
- Slab Foundation
- Stucco
Interior Spaces
- 3,433 Sq Ft Home
- 2-Story Property
- Open Floorplan
- Ceiling Fan
- Casement Windows
- Living Room with Fireplace
- Dining Room
- Lake Views
- Laundry Room
Kitchen
- Walk-In Pantry
- Built-In Range
- Microwave
- Dishwasher
- Granite Countertops
- Built-In Trash or Recycling Cabinet
- Disposal
Bedrooms and Bathrooms
- 4 Bedrooms | 1 Primary Bedroom on Main
- Granite Bathroom Countertops
- Private Water Closet
- Bathtub
- Separate Shower
- Exhaust Fan In Bathroom
Home Security
- Carbon Monoxide Detectors
- Fire and Smoke Detector
Utilities
- Forced Air Heating System
- Private Water Source
- Private Sewer
Additional Features
- Slab Porch or Patio
- Property is near a park
Listing and Financial Details
- Assessor Parcel Number 075411040
Community Details
Overview
- Cypress Ridge Owner's Association, Phone Number (805) 944-5586
- Hoamco Sam Negley HOA
Amenities
- Outdoor Cooking Area
- Picnic Area
Recreation
- Community Playground
Security
- Gated with Attendant
Ownership History
Purchase Details
Purchase Details
Home Financials for this Owner
Home Financials are based on the most recent Mortgage that was taken out on this home.Purchase Details
Home Financials for this Owner
Home Financials are based on the most recent Mortgage that was taken out on this home.Purchase Details
Home Financials for this Owner
Home Financials are based on the most recent Mortgage that was taken out on this home.Purchase Details
Home Financials for this Owner
Home Financials are based on the most recent Mortgage that was taken out on this home.Similar Homes in Arroyo Grande, CA
Home Values in the Area
Average Home Value in this Area
Purchase History
| Date | Buyer | Sale Price | Title Company |
|---|---|---|---|
| Hanson Family Trust | -- | None Listed On Document | |
| Hanson Lawrence S | $1,350,000 | Fidelity National Title | |
| Walker Tommy | $720,000 | Fidelity National Title Co | |
| Estey Kathrine L | $895,000 | Chicago Title Co | |
| Cypress Ridge Home Builders Inc | $900,000 | Chicago Title Co |
Mortgage History
| Date | Status | Borrower | Loan Amount |
|---|---|---|---|
| Previous Owner | Walker Tommy | $417,000 | |
| Previous Owner | Estey Kathrine L | $500,000 | |
| Previous Owner | Cypress Ridge Home Builders Inc | $630,000 |
Property History
| Date | Event | Price | Change | Sq Ft Price |
|---|---|---|---|---|
| 03/06/2023 03/06/23 | Sold | $1,350,000 | 0.0% | $393 / Sq Ft |
| 03/06/2023 03/06/23 | For Sale | $1,350,000 | -- | $393 / Sq Ft |
| 02/12/2023 02/12/23 | Pending | -- | -- | -- |
Tax History Compared to Growth
Tax History
| Year | Tax Paid | Tax Assessment Tax Assessment Total Assessment is a certain percentage of the fair market value that is determined by local assessors to be the total taxable value of land and additions on the property. | Land | Improvement |
|---|---|---|---|---|
| 2024 | $9,375 | $1,377,000 | $561,000 | $816,000 |
| 2023 | $9,375 | $893,166 | $310,167 | $582,999 |
| 2022 | $9,232 | $875,654 | $304,086 | $571,568 |
| 2021 | $9,674 | $858,485 | $298,124 | $560,361 |
| 2020 | $9,107 | $849,684 | $295,068 | $554,616 |
| 2019 | $9,050 | $833,025 | $289,283 | $543,742 |
| 2018 | $8,937 | $816,692 | $283,611 | $533,081 |
| 2017 | $8,772 | $800,679 | $278,050 | $522,629 |
| 2016 | $8,302 | $784,981 | $272,599 | $512,382 |
| 2015 | $8,182 | $773,191 | $268,505 | $504,686 |
| 2014 | $7,879 | $758,046 | $263,246 | $494,800 |
Agents Affiliated with this Home
-
Alison Andrea

Seller's Agent in 2023
Alison Andrea
Andrea and Company Real Estate
(805) 904-6083
25 in this area
72 Total Sales
Map
Source: California Regional Multiple Listing Service (CRMLS)
MLS Number: PI23022165
APN: 075-411-040
- 2301 Sanderling Ct
- 2338 Bittern St
- 2535 Appaloosa Way
- 575 Redtail Meadow Ln
- 765 Mesa View Dr Unit 152
- 765 Mesa View Dr Unit 265
- 765 Mesa View Dr Unit 293
- 765 Mesa View Dr Unit 199
- 765 Mesa View Dr Unit 276
- 765 Mesa View Dr Unit 244
- 765 Mesa View Dr Unit 173
- 765 Mesa View Dr Unit 280
- 765 Mesa View Dr Unit 226
- 765 Mesa View Dr Unit 196
- 765 Mesa View Dr Unit 115
- 765 Mesa View Dr Unit 245
- 765 Mesa View Dr Unit 155
- 765 Mesa View Dr Unit 138
- 2661 Southview Ave
- 2064 Westhampton Dr
- 612 Avocet Way Unit 61
- 612 Avocet Way
- 625 Tern St Unit Lt 60
- 625 Tern St
- 618 Avocet Way Unit 62
- 618 Avocet Way
- 655 Tern St Unit Lt59
- 655 Tern St
- 624 Avocet Way Unit Lot63
- 624 Avocet Way
- 675 Tern St Unit 58
- 615 Avocet Way
- 627 Avocet Way
- 2304 Sanderling Ct Unit 3
- 695 Tern St Unit Lt 57
- 695 Tern St
- 636 Avocet Way
- 607 Avocet Way
- 639 Avocet Way Unit 3
