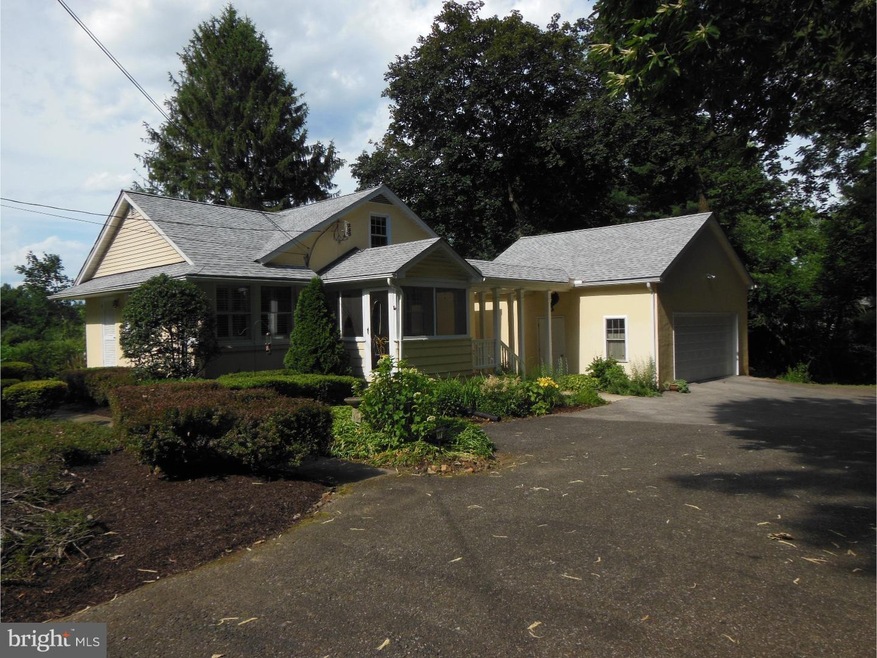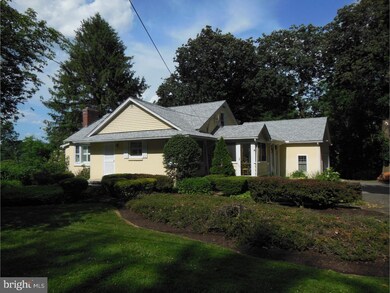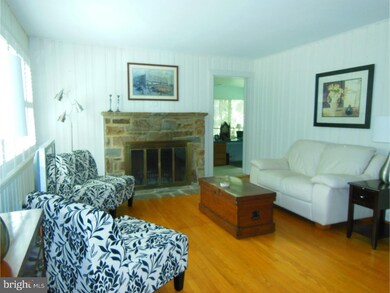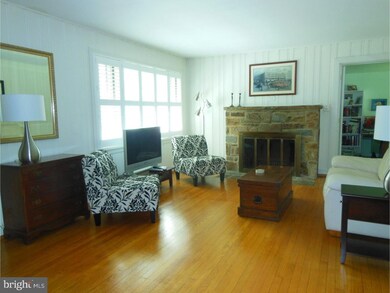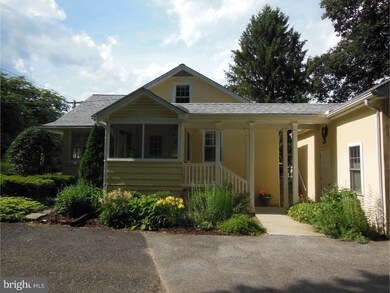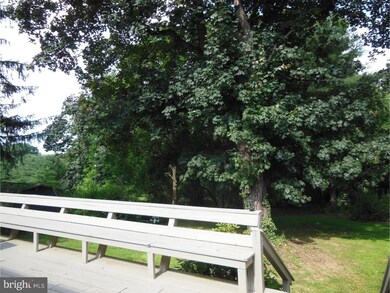
612 Unionville Rd Kennett Square, PA 19348
Estimated Value: $414,000 - $491,000
Highlights
- Cape Cod Architecture
- Deck
- Attic
- Hillendale Elementary School Rated A
- Wood Flooring
- No HOA
About This Home
As of August 2016Adorable, well maintained cottage is in need of a care taker. This 1280 sq ft cape is located between Kennett Country Club and Willowdale shopping center, and backs to trees and community open space. Public water, public sewer, large deck and two car garage makes this home a charming alternative to townhome living. Owner is a Licensed Agent.
Home Details
Home Type
- Single Family
Est. Annual Taxes
- $4,384
Year Built
- Built in 1955
Lot Details
- 0.47 Acre Lot
- West Facing Home
- Level Lot
- Property is in good condition
- Property is zoned RB
Parking
- 2 Car Detached Garage
- 3 Open Parking Spaces
- Garage Door Opener
Home Design
- Cape Cod Architecture
- Pitched Roof
- Shingle Roof
- Vinyl Siding
- Stucco
Interior Spaces
- 1,282 Sq Ft Home
- Property has 1 Level
- Stone Fireplace
- Living Room
- Dining Room
- Attic Fan
- Laundry Room
Kitchen
- Butlers Pantry
- Self-Cleaning Oven
- Built-In Range
- Dishwasher
Flooring
- Wood
- Wall to Wall Carpet
Bedrooms and Bathrooms
- 3 Bedrooms
- En-Suite Primary Bedroom
- En-Suite Bathroom
- 2 Full Bathrooms
- Walk-in Shower
Finished Basement
- Basement Fills Entire Space Under The House
- Exterior Basement Entry
- Laundry in Basement
Outdoor Features
- Deck
- Shed
- Breezeway
- Porch
Schools
- Charles F. Patton Middle School
- Unionville High School
Utilities
- Forced Air Heating and Cooling System
- Heating System Uses Oil
- 100 Amp Service
- Electric Water Heater
- Cable TV Available
Community Details
- No Home Owners Association
Listing and Financial Details
- Tax Lot 0154
- Assessor Parcel Number 61-05 -0154
Ownership History
Purchase Details
Home Financials for this Owner
Home Financials are based on the most recent Mortgage that was taken out on this home.Purchase Details
Similar Homes in Kennett Square, PA
Home Values in the Area
Average Home Value in this Area
Purchase History
| Date | Buyer | Sale Price | Title Company |
|---|---|---|---|
| Baxendale Kevin E | $275,000 | Attorney | |
| Fisher Joann H | -- | -- |
Property History
| Date | Event | Price | Change | Sq Ft Price |
|---|---|---|---|---|
| 08/10/2016 08/10/16 | Sold | $275,000 | 0.0% | $215 / Sq Ft |
| 06/27/2016 06/27/16 | Pending | -- | -- | -- |
| 06/21/2016 06/21/16 | For Sale | $275,000 | -- | $215 / Sq Ft |
Tax History Compared to Growth
Tax History
| Year | Tax Paid | Tax Assessment Tax Assessment Total Assessment is a certain percentage of the fair market value that is determined by local assessors to be the total taxable value of land and additions on the property. | Land | Improvement |
|---|---|---|---|---|
| 2024 | $886 | $131,500 | $46,150 | $85,350 |
| 2023 | $886 | $131,500 | $46,150 | $85,350 |
| 2022 | $737 | $131,500 | $46,150 | $85,350 |
| 2021 | $886 | $131,500 | $46,150 | $85,350 |
| 2020 | $713 | $131,500 | $46,150 | $85,350 |
| 2019 | $862 | $131,500 | $46,150 | $85,350 |
| 2018 | $862 | $131,500 | $46,150 | $85,350 |
| 2017 | $862 | $131,500 | $46,150 | $85,350 |
| 2016 | $521 | $131,500 | $46,150 | $85,350 |
| 2015 | $521 | $131,500 | $46,150 | $85,350 |
| 2014 | $521 | $131,500 | $46,150 | $85,350 |
Agents Affiliated with this Home
-
Cathy Rock

Seller's Agent in 2016
Cathy Rock
EXP Realty, LLC
(610) 500-4750
19 in this area
38 Total Sales
-
Stephen Gross

Buyer's Agent in 2016
Stephen Gross
BHHS Fox & Roach
(484) 883-0681
15 in this area
64 Total Sales
Map
Source: Bright MLS
MLS Number: 1003575787
APN: 61-005-0154.0000
- Lot 3 Sills Mill Rd Unit LAFAYETTE
- Lot 3 Sills Mill Rd Unit MARSHALLTON
- Lot 3 Sills Mill Rd Unit THORNBURY
- 108 Blackshire Rd
- 118 Chalfont Rd
- 116 Blackshire Rd
- 116 E Street Rd
- 401 W Locust Ln
- 304 Redbud Ln
- 306 Rose Glen Ln
- 3 Radnor Ln
- 10 Radnor Ln
- 119 Violet Dr
- 213 Aster Cir
- 114 Waywood Dr Unit 43
- 223 Kirkbrae Rd
- 127 Davenport Rd
- 739 Cascade Way
- 723 Ann Dr
- 327 Astilbe Dr
- 612 Unionville Rd
- 610 Unionville Rd
- 103 Corman Dr
- 23 Pratt Ln
- 617 Unionville Rd
- 21 Pratt Ln
- 101 E Locust Ln
- 25 Pratt Ln
- 619 Unionville Rd
- 105 E Locust Ln
- 2 Willow Green Ln
- 107 E Locust Ln
- 104 Corman Dr
- 602 Unionville Rd
- 109 E Locust Ln
- 605 Unionville Rd
- 102 Chalfont Rd
- 101 Chalfont Rd
- 26 Pratt Ln
- 111 E Locust Ln
