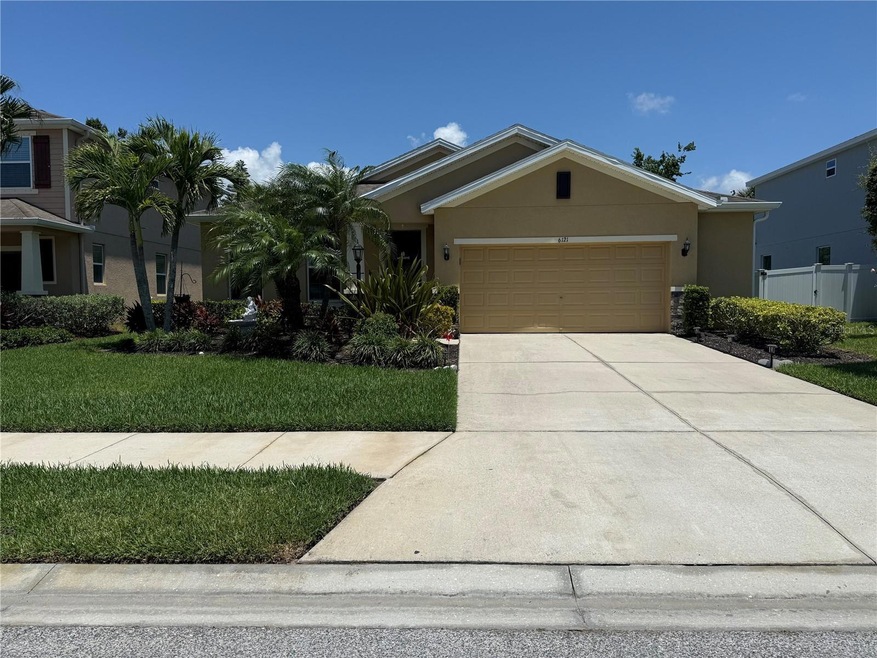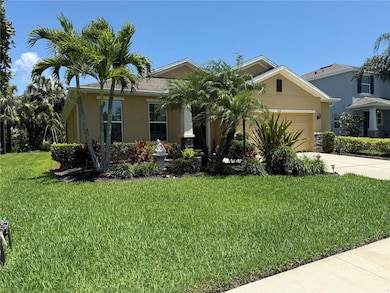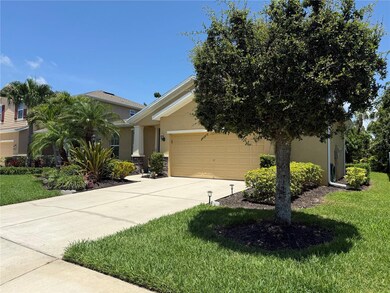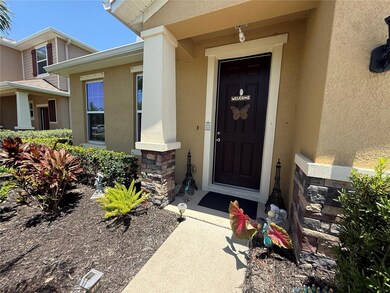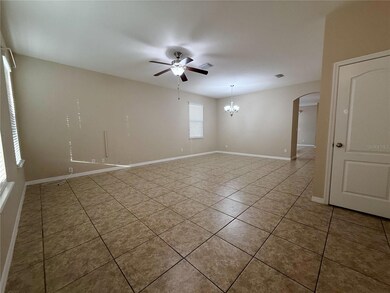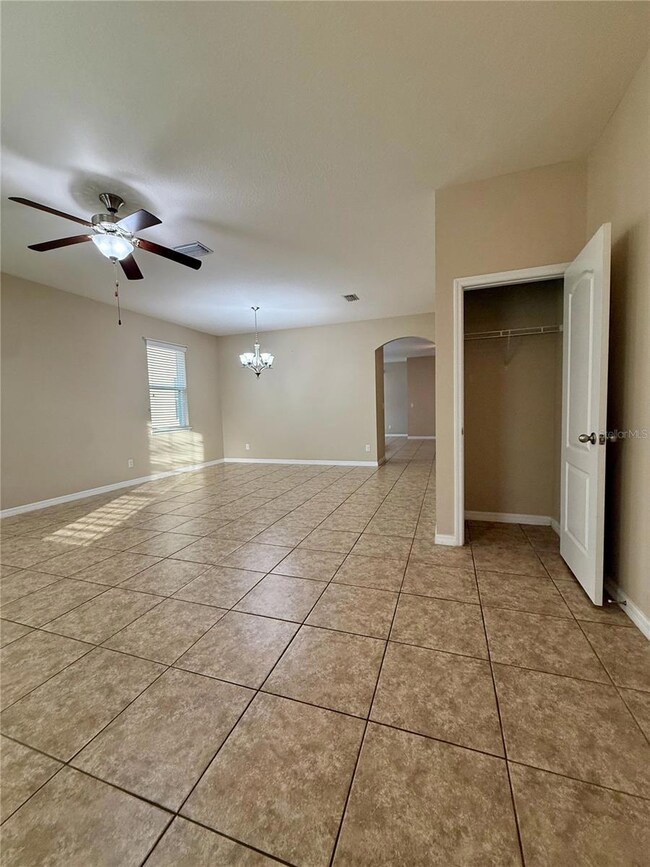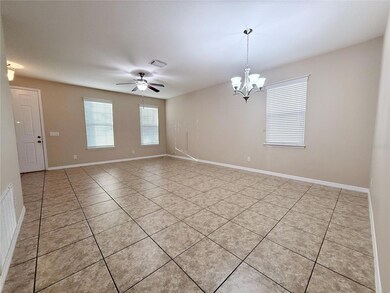6121 35th Ct E Bradenton, FL 34203
East Bradenton NeighborhoodEstimated payment $2,574/month
Highlights
- View of Trees or Woods
- Formal Dining Room
- Cul-De-Sac
- Separate Formal Living Room
- Family Room Off Kitchen
- Hurricane or Storm Shutters
About This Home
Experience refined Florida living at 6121 35th Ct E, Bradenton, FL — a stylish retreat tucked at the end of a quiet cul-de-sac in one of Bradenton’s most convenient pockets. This beautifully cared-for home greets you with soaring ceilings, abundant natural light, and an open-concept layout designed for both comfort and entertaining. The kitchen offers generous counter space and a seamless connection to the main living areas, creating a natural gathering spot. Step out to the screened lanai and take in serene views of mature trees and lush greenery — a perfect backdrop for morning coffee or evening wine. The split-bedroom design ensures privacy, with a spacious primary suite offering a peaceful escape. With charming curb appeal, a two-car garage, and close proximity to University Town Center (UTC) where you can shop and dine and also enjoy the Gulf Coast beaches, this home strikes the perfect balance of tranquility and accessibility. It’s move-in ready and waiting to elevate your lifestyle.
Listing Agent
EXP REALTY LLC Brokerage Phone: 888-883-8509 License #3608763 Listed on: 05/23/2025

Home Details
Home Type
- Single Family
Est. Annual Taxes
- $3,585
Year Built
- Built in 2015
Lot Details
- 5,998 Sq Ft Lot
- Lot Dimensions are 60x100
- Cul-De-Sac
- West Facing Home
- Property is zoned PDR
HOA Fees
- $120 Monthly HOA Fees
Parking
- 2 Car Attached Garage
- Garage Door Opener
- Driveway
Home Design
- Block Foundation
- Shingle Roof
- Block Exterior
- Stucco
Interior Spaces
- 1,853 Sq Ft Home
- 1-Story Property
- Ceiling Fan
- Family Room Off Kitchen
- Separate Formal Living Room
- Formal Dining Room
- Storage Room
- Inside Utility
- Views of Woods
- Hurricane or Storm Shutters
Kitchen
- Convection Oven
- Recirculated Exhaust Fan
- Dishwasher
- Disposal
Flooring
- Carpet
- Concrete
- Ceramic Tile
Bedrooms and Bathrooms
- 3 Bedrooms
- 2 Full Bathrooms
Laundry
- Laundry in unit
- Dryer
- Washer
Schools
- Kinnan Elementary School
- Braden River Middle School
- Braden River High School
Utilities
- Central Heating and Cooling System
- Cable TV Available
Listing and Financial Details
- Visit Down Payment Resource Website
- Tax Lot 5
- Assessor Parcel Number 1870001259
Community Details
Overview
- Communiquemngt Association
- Built by D R Horton
- Regal Oaks Community
- Prospect Point Subdivision
Amenities
- Community Mailbox
Map
Home Values in the Area
Average Home Value in this Area
Tax History
| Year | Tax Paid | Tax Assessment Tax Assessment Total Assessment is a certain percentage of the fair market value that is determined by local assessors to be the total taxable value of land and additions on the property. | Land | Improvement |
|---|---|---|---|---|
| 2025 | $3,585 | $271,307 | -- | -- |
| 2024 | $3,585 | $263,661 | -- | -- |
| 2023 | $3,523 | $255,982 | $0 | $0 |
| 2022 | $3,421 | $248,526 | $0 | $0 |
| 2021 | $3,269 | $241,287 | $45,000 | $196,287 |
| 2020 | $3,911 | $233,867 | $45,000 | $188,867 |
| 2019 | $3,861 | $228,922 | $45,000 | $183,922 |
| 2018 | $3,757 | $220,215 | $45,000 | $175,215 |
| 2017 | $3,456 | $211,794 | $0 | $0 |
| 2016 | $3,425 | $205,754 | $0 | $0 |
| 2015 | $905 | $45,000 | $0 | $0 |
| 2014 | $905 | $45,000 | $0 | $0 |
Property History
| Date | Event | Price | List to Sale | Price per Sq Ft | Prior Sale |
|---|---|---|---|---|---|
| 01/12/2026 01/12/26 | Price Changed | $415,000 | -1.2% | $224 / Sq Ft | |
| 12/09/2025 12/09/25 | Price Changed | $420,000 | -6.5% | $227 / Sq Ft | |
| 11/30/2025 11/30/25 | Price Changed | $449,000 | -0.2% | $242 / Sq Ft | |
| 09/29/2025 09/29/25 | Price Changed | $450,000 | -2.2% | $243 / Sq Ft | |
| 09/04/2025 09/04/25 | Price Changed | $460,000 | -4.2% | $248 / Sq Ft | |
| 09/03/2025 09/03/25 | For Sale | $480,000 | 0.0% | $259 / Sq Ft | |
| 07/07/2025 07/07/25 | Off Market | $480,000 | -- | -- | |
| 06/12/2025 06/12/25 | Price Changed | $480,000 | -3.8% | $259 / Sq Ft | |
| 05/23/2025 05/23/25 | For Sale | $499,000 | +84.9% | $269 / Sq Ft | |
| 01/30/2020 01/30/20 | Sold | $269,900 | +0.4% | $146 / Sq Ft | View Prior Sale |
| 12/18/2019 12/18/19 | Pending | -- | -- | -- | |
| 12/02/2019 12/02/19 | For Sale | $268,900 | 0.0% | $145 / Sq Ft | |
| 11/27/2019 11/27/19 | Pending | -- | -- | -- | |
| 10/04/2019 10/04/19 | Price Changed | $268,900 | -0.4% | $145 / Sq Ft | |
| 08/30/2019 08/30/19 | Price Changed | $269,900 | -3.6% | $146 / Sq Ft | |
| 03/19/2019 03/19/19 | Price Changed | $279,990 | -5.1% | $151 / Sq Ft | |
| 03/05/2019 03/05/19 | Price Changed | $294,999 | -1.7% | $159 / Sq Ft | |
| 02/04/2019 02/04/19 | Price Changed | $299,999 | -6.0% | $162 / Sq Ft | |
| 01/04/2019 01/04/19 | For Sale | $319,000 | -- | $172 / Sq Ft |
Purchase History
| Date | Type | Sale Price | Title Company |
|---|---|---|---|
| Warranty Deed | $269,900 | Attorney | |
| Warranty Deed | $230,000 | Dhi Title Of Florida Inc |
Mortgage History
| Date | Status | Loan Amount | Loan Type |
|---|---|---|---|
| Open | $265,010 | FHA |
Source: Stellar MLS
MLS Number: A4653677
APN: 18700-0125-9
- 6112 35th Ct E
- 6009 Cedarwood Ln
- 6005 Promenade Ct
- 5908 Garden Lakes Majestic Unit 157
- 3907 62nd Terrace E
- 6123 39th Ct E
- 3817 Garden Lakes Estates Dr
- 3821 Garden Lakes Estates Dr
- 6312 41st Ct E
- 3620 Woodcliff Lake Terrace
- 5721 Garden Lakes Majestic
- 5729 Garden Lakes Palm
- 3323 58th Ave E
- 5727 Garden Lakes Palm Unit 97
- 4103 61st Ave E
- 5714 Garden Lakes Fern
- 3120 58th Terrace E
- 5753 33rd St E
- 3711 65th Ave E
- 6153 41st St E
- 6507 37th St E
- 5738 39th Street Cir E
- 3540 65th Avenue Cir E
- 3541 65th Avenue Cir E
- 6615 35th Ct E
- 2877 56th Avenue Cir E
- 5429 Spanish Moss Cove
- 5436 Spanish Moss Cove
- 6105 47th St E
- 4609 Arbor Gate Dr
- 5657 25th St Cir E
- 4668 56th Terrace E
- 4806 Lake Breeze Terrace
- 3880 Palm Isle Place
- 4665 Whitfield Ave
- 4920 Maymont Park Cir
- 6236 Grandview Hill Ct
- 5356 Fairfield Blvd
- 7335 34th Ct E
- 7008 W Country Club Dr N Unit 136
