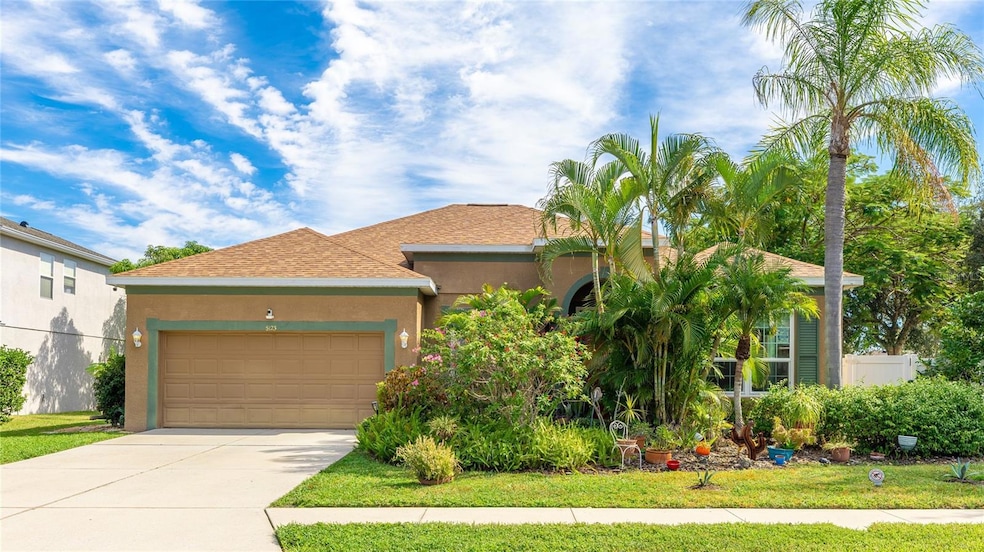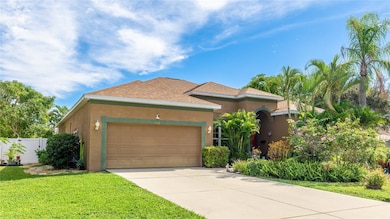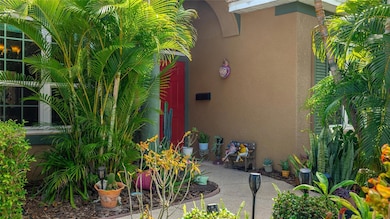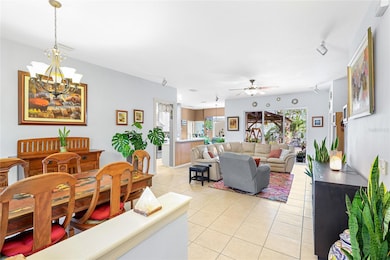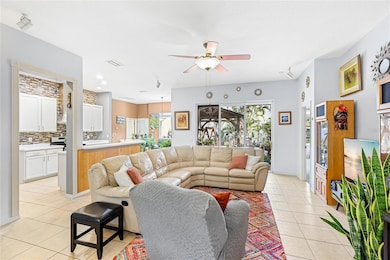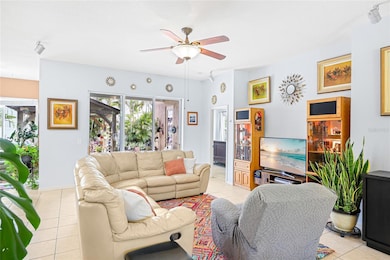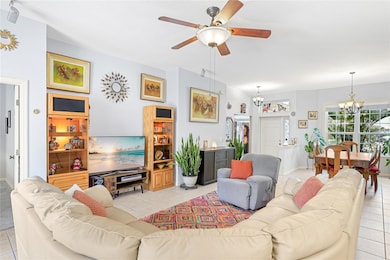6123 39th Ct E Bradenton, FL 34203
East Bradenton NeighborhoodEstimated payment $2,595/month
Highlights
- Whole House Reverse Osmosis System
- Open Floorplan
- Corner Lot
- Tara Elementary School Rated A-
- Fruit Trees
- Solid Surface Countertops
About This Home
Discover the perfect blend of function, comfort, and Florida living in this beautifully maintained home which has been well cared for by the original owners. Freshly painted inside and thoughtfully updated, this 3 bedroom, 2 bathroom plus den residence offers a warm and welcoming feel from the moment you step through the door. Enjoy peace of mind with impact windows and doors, a newer roof, hurricane-rated garage door, and a whole-house reverse osmosis system. The spacious, open layout includes flexible living areas ideal for work, play, or entertaining, along with a den that can serve as a home office or bonus space. The kitchen has been refreshed with modern touches and flows effortlessly into the living and dining areas for easy everyday living as well as entertaining. Step outside to your own backyard retreat featuring an extended screened lanai with pergola, fenced yard, and low-maintenance landscaping. Relax by the firepit or pick fresh fruit from the mango, lychee, starfruit, avocado, soursop, and mangosteen trees—a true tropical delight! The property is situated on an oversized corner lot and also includes an irrigation system, as well as a security system for added convenience. Offered furnished or unfurnished, this home is ready for new owners to make it their own. Located in the desirable Barrington Ridge community, just minutes from UTC shopping, dining, entertainment, and a short drive to the Gulf beaches, this home embodies the easy Florida lifestyle you’ve been looking for. **THIS PROPERTY QUALIFIES FOR A 1% LENDER INCENTIVE IF USING PREFERRED LENDER. INQUIRE FOR MORE DETAILS.**
Listing Agent
KW COASTAL LIVING III Brokerage Phone: 941-900-4151 License #3283821 Listed on: 11/06/2025

Home Details
Home Type
- Single Family
Est. Annual Taxes
- $2,331
Year Built
- Built in 2005
Lot Details
- 0.26 Acre Lot
- West Facing Home
- Vinyl Fence
- Corner Lot
- Oversized Lot
- Irrigation Equipment
- Fruit Trees
- Property is zoned PD-MU
HOA Fees
- $82 Monthly HOA Fees
Parking
- 2 Car Attached Garage
- Garage Door Opener
- Driveway
Home Design
- Slab Foundation
- Shingle Roof
- Block Exterior
- Stucco
Interior Spaces
- 2,047 Sq Ft Home
- 1-Story Property
- Open Floorplan
- Ceiling Fan
- Window Treatments
- Sliding Doors
- Entrance Foyer
- Living Room
- Dining Room
- Home Office
- Closed Circuit Camera
Kitchen
- Eat-In Kitchen
- Range with Range Hood
- Dishwasher
- Solid Surface Countertops
- Disposal
- Whole House Reverse Osmosis System
Flooring
- Carpet
- Tile
Bedrooms and Bathrooms
- 3 Bedrooms
- Split Bedroom Floorplan
- En-Suite Bathroom
- Walk-In Closet
- 2 Full Bathrooms
- Makeup or Vanity Space
- Single Vanity
- Bathtub With Separate Shower Stall
Laundry
- Laundry Room
- Laundry in Kitchen
- Dryer
- Washer
Outdoor Features
- Patio
- Exterior Lighting
- Rain Gutters
- Front Porch
Schools
- Tara Elementary School
- Braden River Middle School
- Braden River High School
Utilities
- Central Heating and Cooling System
- Thermostat
- High Speed Internet
- Cable TV Available
Listing and Financial Details
- Visit Down Payment Resource Website
- Legal Lot and Block 12 / 10
- Assessor Parcel Number 1766918059
Community Details
Overview
- Association fees include pool, management
- Casey Condo Management / John Bittar Association, Phone Number (941) 727-4698
- Barrington Ridge Ph 1A Community
- Barrington Ridge Ph 1C Subdivision
- The community has rules related to deed restrictions
Recreation
- Community Playground
- Community Pool
Map
Home Values in the Area
Average Home Value in this Area
Tax History
| Year | Tax Paid | Tax Assessment Tax Assessment Total Assessment is a certain percentage of the fair market value that is determined by local assessors to be the total taxable value of land and additions on the property. | Land | Improvement |
|---|---|---|---|---|
| 2025 | $2,247 | $176,176 | -- | -- |
| 2023 | $2,194 | $166,224 | $0 | $0 |
| 2022 | $2,120 | $161,383 | $0 | $0 |
| 2021 | $2,013 | $156,683 | $0 | $0 |
| 2020 | $2,064 | $154,520 | $0 | $0 |
| 2019 | $2,018 | $151,046 | $0 | $0 |
| 2018 | $1,986 | $148,230 | $0 | $0 |
| 2017 | $1,840 | $145,181 | $0 | $0 |
| 2016 | $1,824 | $142,195 | $0 | $0 |
| 2015 | $1,830 | $141,207 | $0 | $0 |
| 2014 | $1,830 | $140,086 | $0 | $0 |
| 2013 | $1,801 | $138,016 | $0 | $0 |
Property History
| Date | Event | Price | List to Sale | Price per Sq Ft |
|---|---|---|---|---|
| 01/11/2026 01/11/26 | Pending | -- | -- | -- |
| 12/26/2025 12/26/25 | Price Changed | $450,000 | -5.3% | $220 / Sq Ft |
| 11/06/2025 11/06/25 | For Sale | $475,000 | -- | $232 / Sq Ft |
Purchase History
| Date | Type | Sale Price | Title Company |
|---|---|---|---|
| Warranty Deed | $255,100 | Commerce Title Company |
Mortgage History
| Date | Status | Loan Amount | Loan Type |
|---|---|---|---|
| Open | $204,000 | Fannie Mae Freddie Mac |
Source: Stellar MLS
MLS Number: A4668504
APN: 17669-1805-9
- 6005 Promenade Ct
- 3907 62nd Terrace E
- 4103 61st Ave E
- 6009 Cedarwood Ln
- 3817 Garden Lakes Estates Dr
- 3821 Garden Lakes Estates Dr
- 6248 38th St E
- 6312 41st Ct E
- 4139 63rd Terrace E
- 6130 36th Ln E
- 6121 35th Ct E
- 6112 35th Ct E
- 5803 Garden Lakes Dr Unit 145
- 5709 39th Street Cir E
- 5729 Garden Lakes Palm
- 6507 41st Ct E
- 6343 Laurel Wood Run
- 5721 Garden Lakes Majestic
- 6280 Cassia St
- 6514 41st Ct E
Ask me questions while you tour the home.
