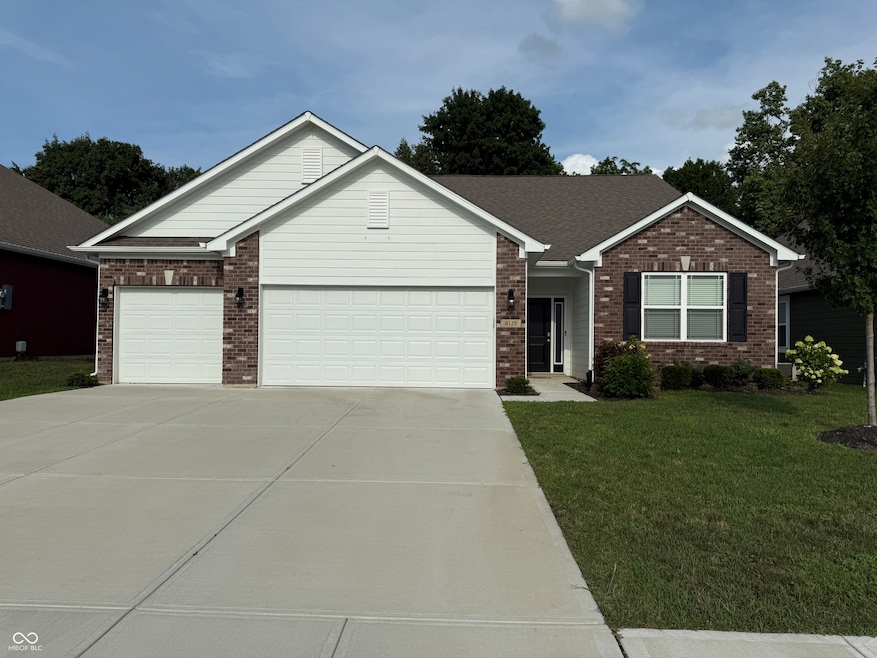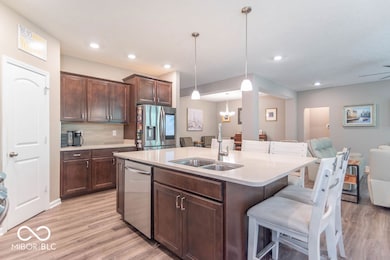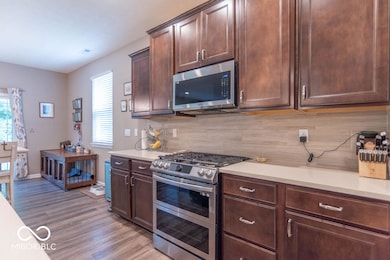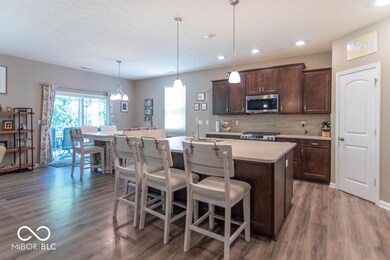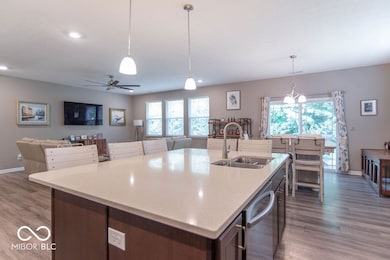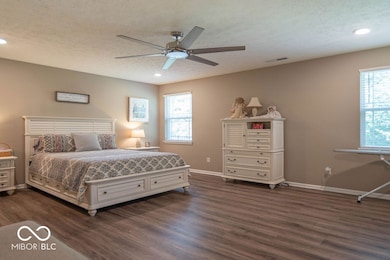6123 Haworth Cir Plainfield, IN 46168
Estimated payment $2,556/month
Highlights
- Ranch Style House
- Cul-De-Sac
- Woodwork
- Clarks Creek Elementary Rated A
- 3 Car Attached Garage
- Walk-In Closet
About This Home
Nestled in the charming community of Plainfield, with easy access to schools, parks, shopping and more, this low maintenance home offers a blend of modern comfort and stylish design. With an open floor plan this home presents a fresh and inviting atmosphere. The generous living area, encompassing 2749 square feet, provides an abundance of space for both relaxation and entertainment. The two full bathrooms offer convenience and luxury, providing private spaces for rejuvenation and preparation. The gourmet kitchen is designed with plenty of cabinetry, pantry, huge center island with breakfast bar, and Samsung upgraded appliances, including the Smart Family Hub Refrigerator. This is sure to please the chef of the house. With four bedrooms, three on the Main and one in the loft area, this residence offers a haven for rest and privacy. Picture each room as a personal retreat, designed for comfort and tranquility, where restful nights and peaceful mornings become a daily experience. The arrangement of the laundry room with utility sink, that is easily accessible from the primary walk-in and also the hallway will add extra ease and convenience. The primary bedroom is a private oasis with plenty of space for reading area and large bedroom furnishings. The travertine tiled 5x7 shower in the primary bath has that luxurious feeling. The lot provides ample outdoor space, with a full rear fenced yard, covered patio and and extended open patio space, inviting you to create your own outdoor sanctuary. The Plainfield park trail is located just a couple of blocks from your door and will lead you to multiple parks including the amphitheater and the popular Hummel park located within a half mile of this home. Smart home features include switches, front door lock and garage door access. This home offers a harmonious blend of space, style, and contemporary living. The $105 mo fee includes snow removal, lawn mowing, edging, fertilizing and landscape maintenance.
Home Details
Home Type
- Single Family
Est. Annual Taxes
- $3,504
Year Built
- Built in 2022
Lot Details
- 8,059 Sq Ft Lot
- Cul-De-Sac
- Landscaped with Trees
HOA Fees
- $105 Monthly HOA Fees
Parking
- 3 Car Attached Garage
Home Design
- Ranch Style House
- Brick Exterior Construction
- Slab Foundation
- Cement Siding
Interior Spaces
- Woodwork
- Utility Room
- Vinyl Plank Flooring
Kitchen
- Breakfast Bar
- Gas Oven
- Built-In Microwave
- Dishwasher
- Disposal
Bedrooms and Bathrooms
- 4 Bedrooms
- Walk-In Closet
Laundry
- Laundry Room
- Laundry on main level
Utilities
- Central Air
- Heating system powered by renewable energy
- Gas Water Heater
Community Details
- Association fees include lawncare, snow removal
- Bridlewood Reserve Subdivision
- Property managed by Ardsley
- The community has rules related to covenants, conditions, and restrictions
Listing and Financial Details
- Legal Lot and Block 47 / 2
- Assessor Parcel Number 321510233016000012
Map
Home Values in the Area
Average Home Value in this Area
Tax History
| Year | Tax Paid | Tax Assessment Tax Assessment Total Assessment is a certain percentage of the fair market value that is determined by local assessors to be the total taxable value of land and additions on the property. | Land | Improvement |
|---|---|---|---|---|
| 2024 | $3,504 | $398,000 | $64,800 | $333,200 |
| 2023 | $1,632 | $236,200 | $64,800 | $171,400 |
| 2022 | $0 | $60,000 | $60,000 | $0 |
| 2021 | $12 | $600 | $600 | $0 |
Property History
| Date | Event | Price | List to Sale | Price per Sq Ft | Prior Sale |
|---|---|---|---|---|---|
| 11/06/2025 11/06/25 | Price Changed | $410,000 | -2.4% | $149 / Sq Ft | |
| 10/23/2025 10/23/25 | Price Changed | $420,000 | -2.3% | $153 / Sq Ft | |
| 10/15/2025 10/15/25 | Price Changed | $429,900 | -1.2% | $156 / Sq Ft | |
| 09/19/2025 09/19/25 | Price Changed | $435,000 | -2.2% | $158 / Sq Ft | |
| 08/26/2025 08/26/25 | For Sale | $445,000 | +11.2% | $162 / Sq Ft | |
| 05/27/2022 05/27/22 | Sold | $400,055 | -2.6% | $145 / Sq Ft | View Prior Sale |
| 01/12/2022 01/12/22 | Pending | -- | -- | -- | |
| 11/29/2021 11/29/21 | For Sale | $410,881 | -- | $148 / Sq Ft |
Purchase History
| Date | Type | Sale Price | Title Company |
|---|---|---|---|
| Special Warranty Deed | $400,055 | None Listed On Document |
Mortgage History
| Date | Status | Loan Amount | Loan Type |
|---|---|---|---|
| Open | $283,958 | New Conventional |
Source: MIBOR Broker Listing Cooperative®
MLS Number: 22058022
APN: 32-15-10-233-016.000-012
- 6890 Ben Riley Ct
- 6377 Harvey Dr
- ALWICK Plan at Trescott - Gardens
- PARKETTE Plan at Trescott - Gardens
- ALDEN Plan at Trescott - Gardens
- SHELBURN Plan at Trescott - Gardens
- MAJESTIC Plan at Trescott - Overlook
- MAJESTIC Plan at Trescott - Gardens
- BUCHANAN Plan at Trescott - Overlook
- CRESTVIEW Plan at Trescott - Gardens
- VANDERBURGH Plan at Trescott - Gardens
- AYDEN Plan at Trescott - Overlook
- VANDERBURGH Plan at Trescott - Overlook
- BELLEVILLE Plan at Trescott - Overlook
- HORIZON Plan at Trescott - Gardens
- SHELBURN Plan at Trescott - Overlook
- ALDEN Plan at Trescott - Overlook
- BELLEVILLE Plan at Trescott - Gardens
- Astley Plan at Trescott - Gardens
- BUCHANAN Plan at Trescott - Gardens
- 6385 Matcumbe Way
- 6580 Dunsdin Dr
- 6396 Oyster Key Ln
- 6602 Largo Ln
- 5918 Remrod Dr
- 6295 Gateway Dr
- 890 Ridgewood Dr
- 420 S East St
- 304 S Mill St
- 616 Lawndale Dr
- 234 E Main St
- 800 Southfield Dr
- 4200 Stillwater Dr
- 5985 Rancho Dr
- 5980 Redcliff Ln S
- 5980 Redcliff S Ln
- 250 N East St
- 644 Lakeside Dr
- 5969 Claymont Blvd
- 4509 Connaught E Dr
