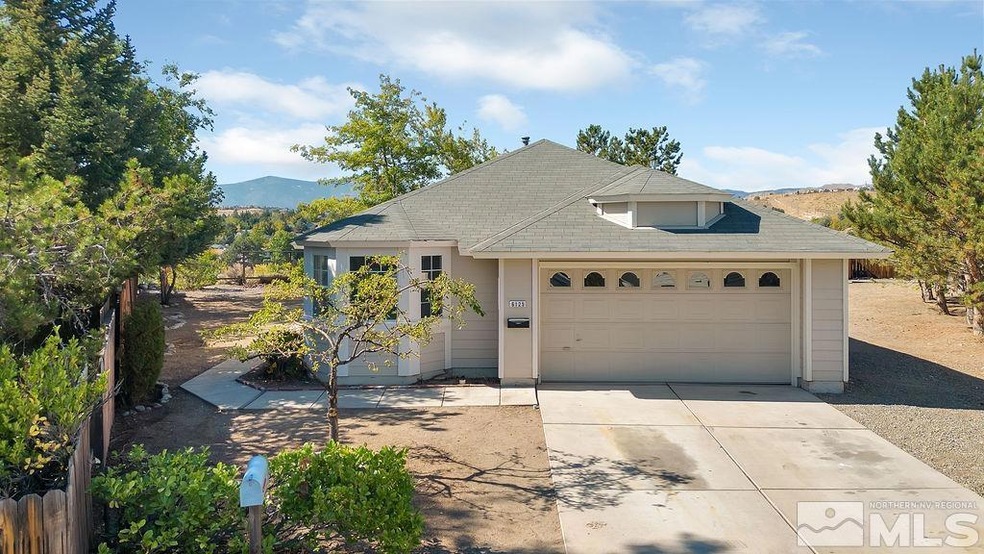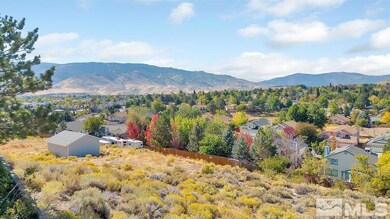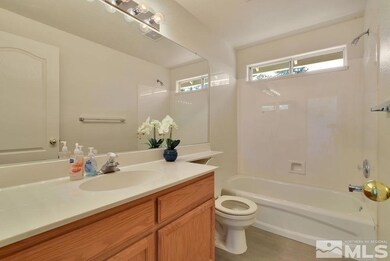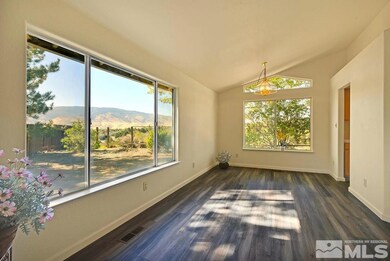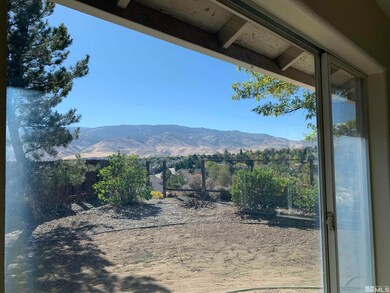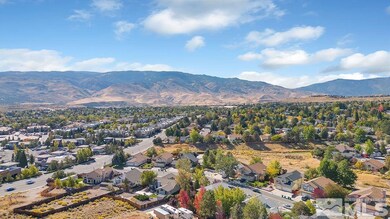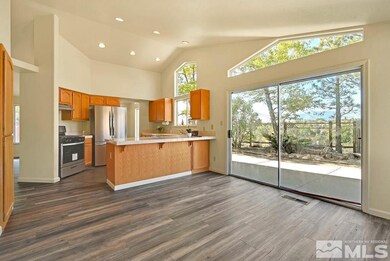
6125 Katie Ct Reno, NV 89523
Northgate NeighborhoodEstimated Value: $536,000 - $573,142
Highlights
- City View
- Rollan D. Melton Elementary School Rated A-
- Ceramic Tile Flooring
About This Home
As of November 2022GORGEOUS STUNNING VIEWS TOWARD SOMERSETT, VERDI, AND CALIF. PRIME LOCATION, ELEGANT KITCHEN. GAS STOVE, LOVELY 3 BDRM 2 BATH 2 CAR SPACIOUS HOME.PATIO, AMPLE RV. PARKING, .21 ACRES. SHORT DISTANCE TO WORLD CLASS SKIING, GOLF, HIKING, BIKING, FISHING LAKE TAHOE.PRIVATE YARD EXTENSIVE RARE VIEWS. CLOSE TO SHOPPING CENTER, FINE DINNING, SCHOOLS. EASY TO SHOW, QUICK CLOSE, NO LANDSCAPING .MOVE IN READY. EXCEPTIONAL VIEWS, MUST SEE THIS GORGEOUS SPECIAL HOME, PRIME LOCATION JUST OFF ROBB DR. SINGLE STORY.
Home Details
Home Type
- Single Family
Est. Annual Taxes
- $2,369
Year Built
- Built in 1998
Lot Details
- 9,148 Sq Ft Lot
- Property is zoned MF14 SINGLE FAMILY
Parking
- 2 Car Garage
Property Views
- City
- Valley
Home Design
- 1,530 Sq Ft Home
- Pitched Roof
Kitchen
- Gas Range
- Dishwasher
Flooring
- Laminate
- Ceramic Tile
Bedrooms and Bathrooms
- 3 Bedrooms
- 2 Full Bathrooms
Schools
- Melton Elementary School
- Billinghurst Middle School
- Mc Queen High School
Utilities
- Internet Available
Listing and Financial Details
- Assessor Parcel Number 20037106
Ownership History
Purchase Details
Home Financials for this Owner
Home Financials are based on the most recent Mortgage that was taken out on this home.Purchase Details
Home Financials for this Owner
Home Financials are based on the most recent Mortgage that was taken out on this home.Similar Homes in Reno, NV
Home Values in the Area
Average Home Value in this Area
Purchase History
| Date | Buyer | Sale Price | Title Company |
|---|---|---|---|
| Younie Camron | $490,000 | First Centennial Title | |
| Holloway Cameron | $156,000 | Stewart Title |
Mortgage History
| Date | Status | Borrower | Loan Amount |
|---|---|---|---|
| Open | Younie Camron | $416,500 | |
| Closed | Younie Camron | $417,874 | |
| Previous Owner | Holloway Cameron | $108,450 |
Property History
| Date | Event | Price | Change | Sq Ft Price |
|---|---|---|---|---|
| 11/22/2022 11/22/22 | Sold | $490,000 | -1.0% | $320 / Sq Ft |
| 10/26/2022 10/26/22 | Pending | -- | -- | -- |
| 10/19/2022 10/19/22 | For Sale | $495,000 | -- | $324 / Sq Ft |
Tax History Compared to Growth
Tax History
| Year | Tax Paid | Tax Assessment Tax Assessment Total Assessment is a certain percentage of the fair market value that is determined by local assessors to be the total taxable value of land and additions on the property. | Land | Improvement |
|---|---|---|---|---|
| 2025 | $2,711 | $102,299 | $43,575 | $58,724 |
| 2024 | $2,711 | $94,940 | $35,735 | $59,205 |
| 2023 | $2,633 | $95,772 | $39,585 | $56,187 |
| 2022 | $2,556 | $80,467 | $33,565 | $46,902 |
| 2021 | $2,369 | $73,525 | $26,775 | $46,750 |
| 2020 | $2,227 | $73,735 | $26,810 | $46,925 |
| 2019 | $2,121 | $72,265 | $26,810 | $45,455 |
| 2018 | $2,024 | $64,309 | $19,775 | $44,534 |
| 2017 | $1,942 | $63,173 | $18,515 | $44,658 |
| 2016 | $1,894 | $62,399 | $17,605 | $44,794 |
| 2015 | $476 | $59,808 | $15,015 | $44,793 |
| 2014 | $1,833 | $56,661 | $12,950 | $43,711 |
| 2013 | -- | $48,460 | $9,695 | $38,765 |
Agents Affiliated with this Home
-
Gary Cotton

Seller's Agent in 2022
Gary Cotton
Coldwell Banker Select Reno
(775) 830-0556
2 in this area
37 Total Sales
-
Anthony Nichols

Seller Co-Listing Agent in 2022
Anthony Nichols
Coldwell Banker Select Reno
(775) 240-1712
3 in this area
54 Total Sales
-
Lori Amos

Buyer's Agent in 2022
Lori Amos
RE/MAX
(775) 354-7201
1 in this area
80 Total Sales
Map
Source: Northern Nevada Regional MLS
MLS Number: 220015291
APN: 200-371-06
- 1920 Windview Ct
- 1830 Lakeland Hills Dr
- 1597 Icelandic Way
- 1616 Prancer St Unit Lot 40
- 1623 Prancer St Unit Lot 51
- 1619 Prancer St Unit Lot 52
- 5895 Blue Horizon Dr
- 5787 Golden Eagle Dr
- 1663 Shadow Wood Ct
- 5895 Evening Blue Ct
- 5726 Golden Eagle Dr
- 5501 E Rainbow Ridge Ct
- 2190 Canyon Mesa Ct Unit 2
- 1263 Starview Cir
- 2350 Almond Creek Dr
- 1883 Cambridge Hills Ct
- 5470 Weatherby Ct
- 6700 Sandia Dr Unit 14A
- 1690 Pinecrest Ct
- 6350 Walnut Creek Rd
- 6125 Katie Ct
- 6113 Katie Ct
- 6079 Citation Ct
- 6083 Citation Ct
- 6075 Katie Ct
- 6057 Citation Ct
- 6061 Katie Ct
- 6074 Citation Ct
- 6049 Citation Ct
- 6028 Conness Way
- 6026 Conness Way Unit 1
- 1891 Tuolumne Dr
- 6053 Katie Ct
- 1889 Tuolumne Dr
- 1893 Tuolumne Dr
- 6024 Conness Way
- 6190 Valley Wood Dr
- 6180 Valley Wood Dr
- 6066 Citation Ct
- 6200 Valley Wood Dr
