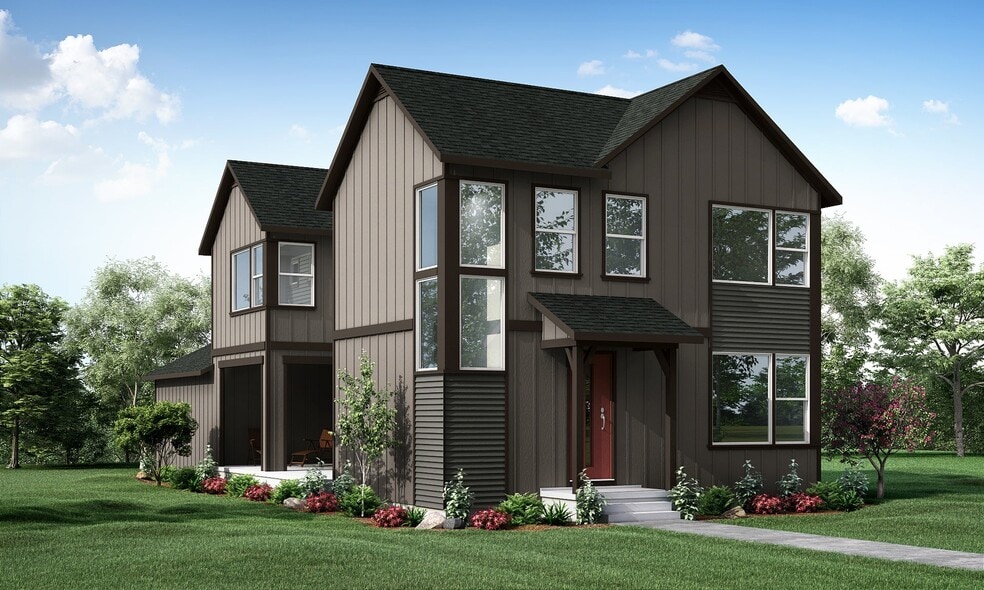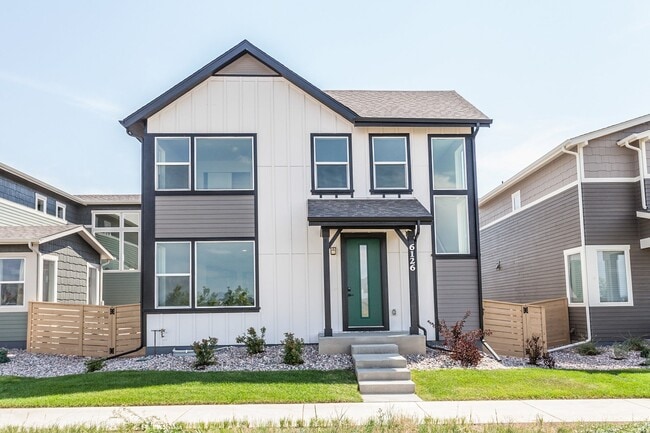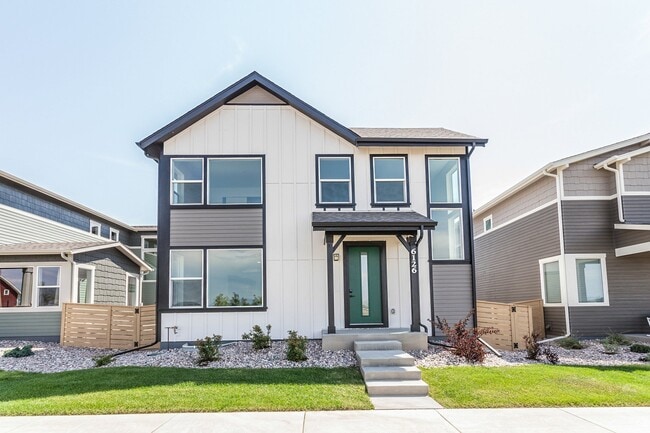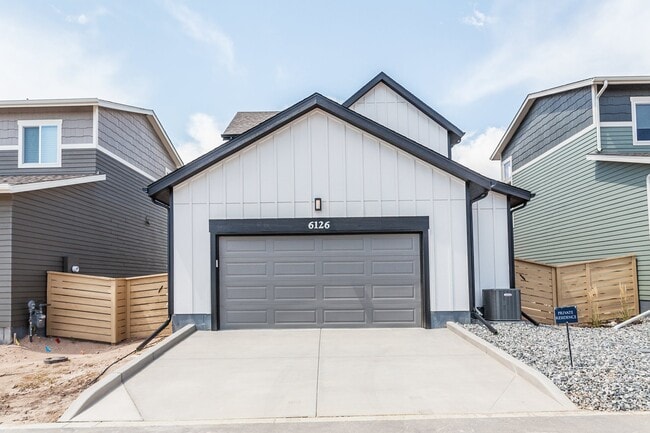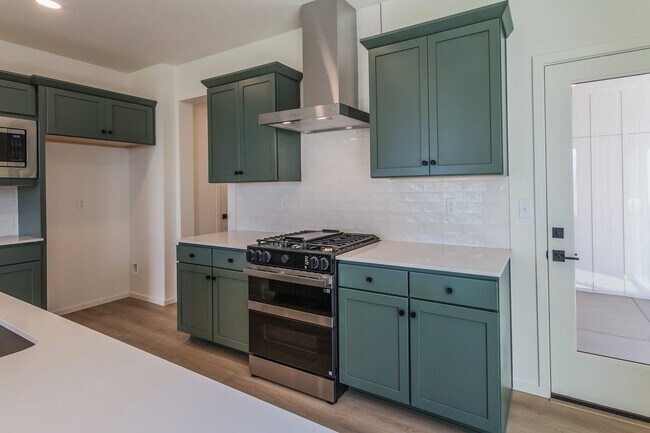
6126 Red Barn Rd Timnath, CO 80547
Trailside on Harmony - Trailside Alley LoadEstimated payment $3,836/month
Highlights
- New Construction
- Pickleball Courts
- Laundry Room
- Community Pool
- Park
- Greenbelt
About This Home
Want to look out your front windows and look at an expansive green space and park? This is the home for you! With stunning views of the west (yep, mountain views!), the Newton plan features an open-concept main floor layout with living room, dining area, kitchen with eat-in center island, and patio doors that lead to a private side yard and patio. The second floor provides an open loft space, a restful master suite with walk-in closet, dual sink vanity, and water closet, along with conveniently located laundry room, and two guest bedrooms and a full bath. This home is move in ready with all appliances, including clothes washer/dryer and refrigerator. Photos are of actual home and finishes.
Builder Incentives
Contact builder for incentives
Sales Office
All tours are by appointment only. Please contact sales office to schedule.
Home Details
Home Type
- Single Family
Parking
- 3 Car Garage
Taxes
Home Design
- New Construction
Interior Spaces
- 2-Story Property
- Laundry Room
Bedrooms and Bathrooms
- 3 Bedrooms
Community Details
Overview
- Greenbelt
Recreation
- Pickleball Courts
- Community Pool
- Splash Pad
- Park
Map
Other Move In Ready Homes in Trailside on Harmony - Trailside Alley Load
About the Builder
- Trailside on Harmony - Trailside Alley Load
- Timnath Ranch - Townhomes
- Timnath Ranch - Wilder
- Trailside on Harmony - Trailside Story Collection
- Timnath Lakes - Summit Collection
- Timnath Lakes - Overlook Collection
- 6719 Morning Song Ct
- 6739 Morning Song Ct
- 4801 E Harmony Rd
- 4017 Kern St
- Fossil Creek - Ranch
- Fossil Creek
- 0 Main St
- 3711 Tall Grass Ct
- 3794 Tall Grass Ct
- 3650 Tall Grass Ct
- 6776 County Road 74
- 5516 Owl Hoot Dr Unit 3
- 3684 Loggers Ln Unit 3
- 5548 Wheelhouse Way Unit 4
