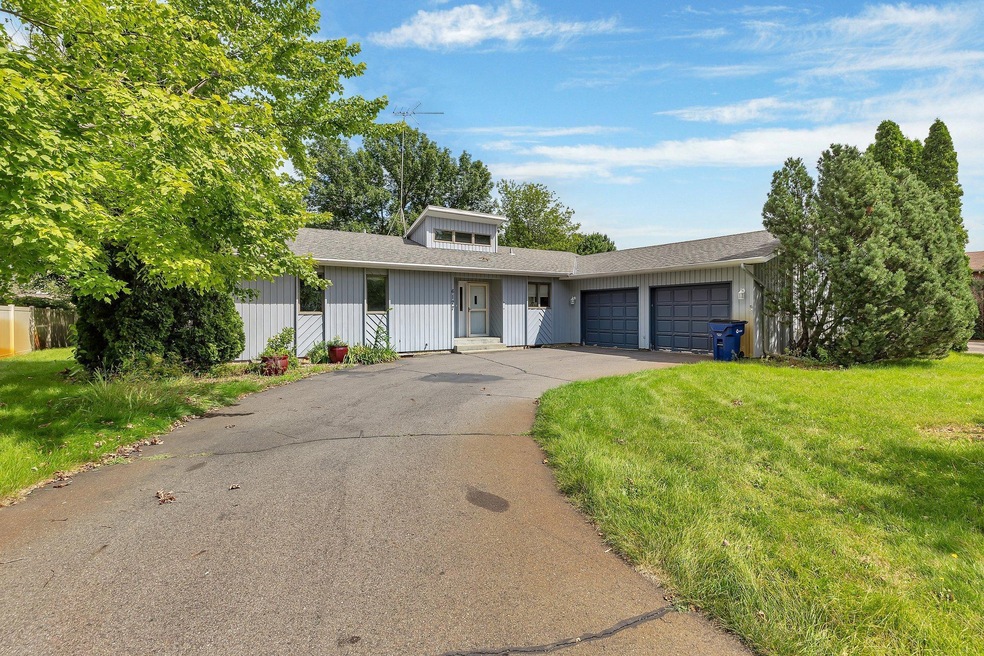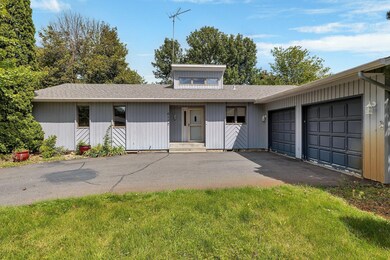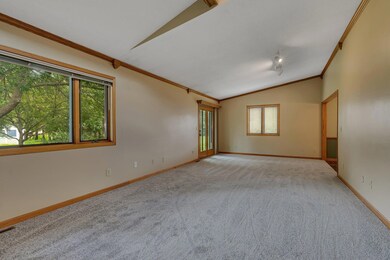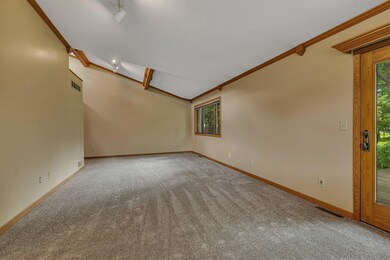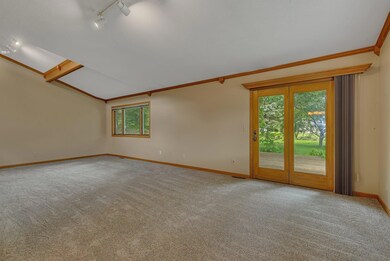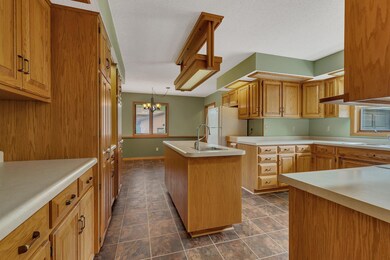
6127 19 1 2 Bechtold St N St. Cloud, MN 56303
Highlights
- Recreation Room
- 2 Car Attached Garage
- Living Room
- No HOA
- Walk-In Closet
- Entrance Foyer
About This Home
As of September 2024Spacious home seated on nearly a half acre in the quiet and convenient Westwood neighborhood of St. Cloud. The home just received new carpet throughout and features a chef’s kitchen, master ensuite, vaulted ceilings, and main-level laundry. Enjoy added comfort with updated forced air heating, central AC, and a newer water heater. Ample storage space, 2-stall attached garage, plus a lower level rec room, 3/4 bath, and bedroom.
Home Details
Home Type
- Single Family
Est. Annual Taxes
- $4,070
Year Built
- Built in 1985
Lot Details
- 0.46 Acre Lot
- Lot Dimensions are 200x100
Parking
- 2 Car Attached Garage
Interior Spaces
- 1-Story Property
- Entrance Foyer
- Family Room
- Living Room
- Recreation Room
Bedrooms and Bathrooms
- 4 Bedrooms
- Walk-In Closet
Finished Basement
- Basement Fills Entire Space Under The House
- Drainage System
- Basement Storage
- Basement Window Egress
Utilities
- Forced Air Heating and Cooling System
Community Details
- No Home Owners Association
- Southview 90 Two Subdivision
Listing and Financial Details
- Assessor Parcel Number 82509590056
Ownership History
Purchase Details
Home Financials for this Owner
Home Financials are based on the most recent Mortgage that was taken out on this home.Purchase Details
Similar Homes in the area
Home Values in the Area
Average Home Value in this Area
Purchase History
| Date | Type | Sale Price | Title Company |
|---|---|---|---|
| Deed | $321,925 | -- | |
| Deed | -- | None Available |
Mortgage History
| Date | Status | Loan Amount | Loan Type |
|---|---|---|---|
| Open | $318,925 | New Conventional |
Property History
| Date | Event | Price | Change | Sq Ft Price |
|---|---|---|---|---|
| 09/24/2024 09/24/24 | Sold | $321,925 | 0.0% | $114 / Sq Ft |
| 09/08/2024 09/08/24 | Pending | -- | -- | -- |
| 09/01/2024 09/01/24 | Off Market | $321,925 | -- | -- |
| 08/20/2024 08/20/24 | For Sale | $319,900 | -- | $114 / Sq Ft |
Tax History Compared to Growth
Tax History
| Year | Tax Paid | Tax Assessment Tax Assessment Total Assessment is a certain percentage of the fair market value that is determined by local assessors to be the total taxable value of land and additions on the property. | Land | Improvement |
|---|---|---|---|---|
| 2024 | $4,024 | $317,500 | $70,000 | $247,500 |
| 2023 | $4,070 | $317,500 | $45,000 | $272,500 |
| 2022 | $3,238 | $239,600 | $45,000 | $194,600 |
| 2021 | $3,096 | $239,600 | $45,000 | $194,600 |
| 2020 | $3,028 | $230,300 | $45,000 | $185,300 |
| 2019 | $2,772 | $219,800 | $45,000 | $174,800 |
| 2018 | $2,666 | $192,300 | $45,000 | $147,300 |
| 2017 | $2,852 | $178,700 | $45,000 | $133,700 |
| 2016 | $2,692 | $0 | $0 | $0 |
| 2015 | $2,682 | $0 | $0 | $0 |
| 2014 | -- | $0 | $0 | $0 |
Agents Affiliated with this Home
-
Ahmad Eltawely

Seller's Agent in 2024
Ahmad Eltawely
Premier Realty LLC
(612) 501-8538
112 Total Sales
-
Katlyn Erickson

Buyer's Agent in 2024
Katlyn Erickson
RE/MAX Results
(763) 321-4005
98 Total Sales
Map
Source: NorthstarMLS
MLS Number: 6588764
APN: 82.50959.0056
- 6825 Haven Ct
- 5916 18th St N
- 1934 68th Ave N
- 6330 Kenwood Rd
- 6847 Haven Ct
- 1981 68th Ave N
- 6850 24th St N
- 185 Glenview Loop
- 223 Glenview Loop
- 1916 Sandstone Loop S
- 1932 Sandstone Loop S
- 1905 Sandstone Ct
- 1804 Amblewood Dr
- 1748 Casselberry Rd
- 5851 Fairway Ln
- 5843 Fairway Ln
- 2409 Utah Rd
- 2000 Sandstone Loop N
- 2051 Sandstone Loop N
- 7124 Rolling View Dr
