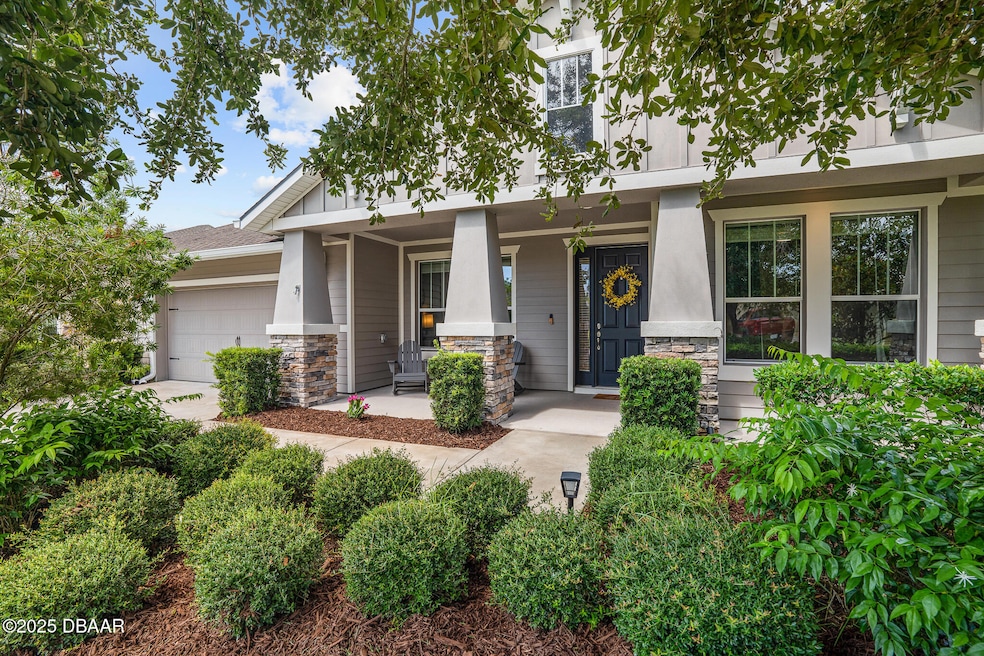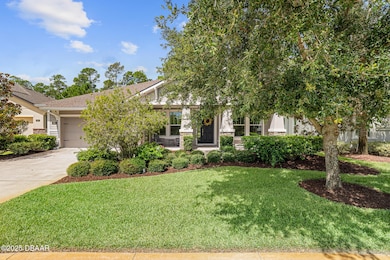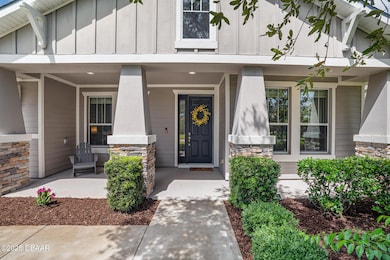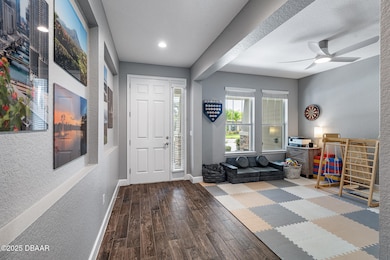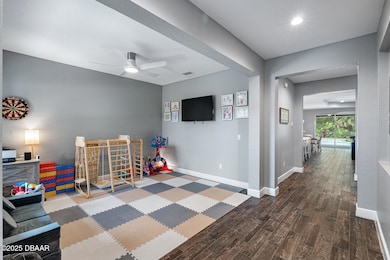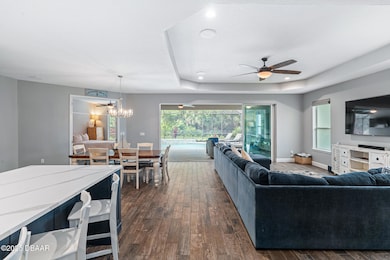
613 Elk River Dr Ormond Beach, FL 32174
Plantation Bay NeighborhoodEstimated payment $4,507/month
Highlights
- Very Popular Property
- Fitness Center
- Heated In Ground Pool
- Golf Course Community
- Gated with Attendant
- Fishing
About This Home
Immaculate Belaire Model with Private Preserve Views! Welcome to 613 Elk River Dr., a beautifully upgraded 4-bedroom, 2.5-bath pool home designed for both comfort and style. From the inviting covered front porch, step into a bright foyer with trey ceiling accents. Off the entry is your Flex Room. Space is great for playroom, office, or formal dining room-finished with tile plank flooring and large windows. The heart of the home is the expansive family room. Completed with tile plank floors, trey ceiling and 4 sliders out to lanai. Flows seamlessly into the completely RENOVATED gourmet kitchen—featuring striking two-tone cabinetry with soft close/all wood drawers, stainless steel appliances, a large center island with quartz, soap stone countertops and a walk-in pantry. The adjacent breakfast nook offers a cozy space for casual meals with tile plank flooring and views of pool. The private master suite is a true retreat with tranquil views of pool and preserve and oversized CONTINUED walk-in closet. En-suite Master Bath has double vanities, a walk-in shower, a soaking tub with lots of room. The split floor plan offers two spacious guest bedrooms sharing a full bath anchored at front of home. The 4th bedroom has double doors can serve as a home office or flex space. Additional 1/2 bath perfect for guest and use from the pool area. Enjoy indoor-outdoor living with sliding glass doors leading to a covered lanai and sparkling pool, all overlooking a peaceful preserve. HEATED POOL has water fountain feature and newer pool pump (2 years old). Beyond the pool is a great sized backyard fully fenced backing up to beautiful preserve. Home is completed with 3 car garage with 3rd car tandem and whole house water filtration system. Additional highlights include wood-look plank tile flooring throughout the main living areas, custom stop and drop area off garage entry, epoxy floors in garage, electric car charger, generator plug, ring doorbell, landscape lighting, shiplap wall accents, custom drapes throughout, plus much more! All located in GATED, golf cart friendly community of Plantation Bay. Country Club memberships to include 45 holes of golf, 9 tennis courts, 10 pickleball courts, new 30 million dollar Founders Clubhouse, fitness/spa center, 2 pools with cabana bar/grill, bocce ball, and full events calendar! Buyers of this home to receive a substantial discount on initiation fee at the club. Ask listing agent for details. This home is perfect for entertaining, relaxing, and enjoying Florida living at its finest!
Listing Agent
Venture Development Realty, Inc License #3254453 Listed on: 07/20/2025
Home Details
Home Type
- Single Family
Est. Annual Taxes
- $7,477
Year Built
- Built in 2016
Lot Details
- 10,324 Sq Ft Lot
- Lot Dimensions are 84x161
- Property fronts a private road
- East Facing Home
- Wrought Iron Fence
- Back Yard Fenced
- Front and Back Yard Sprinklers
- Wooded Lot
- Many Trees
HOA Fees
- $93 Monthly HOA Fees
Parking
- 3 Car Attached Garage
Property Views
- Views of Preserve
- Views of Woods
Home Design
- Contemporary Architecture
- Slab Foundation
- Shingle Roof
- Block And Beam Construction
- Stucco
Interior Spaces
- 2,503 Sq Ft Home
- 1-Story Property
- Open Floorplan
- Ceiling Fan
- Family Room
- Dining Room
- Screened Porch
- Security Gate
Kitchen
- Electric Oven
- Electric Cooktop
- Microwave
- Dishwasher
- Kitchen Island
Flooring
- Carpet
- Tile
Bedrooms and Bathrooms
- 4 Bedrooms
- Split Bedroom Floorplan
- Walk-In Closet
Laundry
- Laundry in unit
- Dryer
- Washer
Pool
- Heated In Ground Pool
- Waterfall Pool Feature
- Screen Enclosure
Outdoor Features
- Screened Patio
Location
- Property is near a park
- Suburban Location
Utilities
- Central Heating and Cooling System
- Cable TV Available
Listing and Financial Details
- Homestead Exemption
- Assessor Parcel Number 03-13-31-5120-2AF05-0350
- Community Development District (CDD) fees
Community Details
Overview
- Association fees include security
- Plantation Bay Association, Phone Number (386) 437-0038
- Plantation Bay Subdivision
- On-Site Maintenance
Amenities
- Community Barbecue Grill
- Restaurant
- Clubhouse
Recreation
- Golf Course Community
- Tennis Courts
- Community Basketball Court
- Pickleball Courts
- Community Playground
- Fitness Center
- Community Pool
- Fishing
- Jogging Path
Additional Features
- Security
- Gated with Attendant
Map
Home Values in the Area
Average Home Value in this Area
Tax History
| Year | Tax Paid | Tax Assessment Tax Assessment Total Assessment is a certain percentage of the fair market value that is determined by local assessors to be the total taxable value of land and additions on the property. | Land | Improvement |
|---|---|---|---|---|
| 2024 | $7,341 | $450,489 | -- | -- |
| 2023 | $7,341 | $437,368 | $0 | $0 |
| 2022 | $6,970 | $424,629 | $0 | $0 |
| 2021 | $7,505 | $357,096 | $0 | $0 |
| 2020 | $6,104 | $352,167 | $0 | $0 |
| 2019 | $6,044 | $344,249 | $0 | $0 |
| 2018 | $6,090 | $337,830 | $0 | $0 |
| 2017 | $6,014 | $330,881 | $25,000 | $305,881 |
| 2016 | $1,614 | $25,500 | $0 | $0 |
| 2015 | $1,566 | $24,500 | $0 | $0 |
| 2014 | $1,549 | $23,000 | $0 | $0 |
Property History
| Date | Event | Price | Change | Sq Ft Price |
|---|---|---|---|---|
| 07/20/2025 07/20/25 | For Sale | $685,000 | +45.7% | $274 / Sq Ft |
| 03/19/2021 03/19/21 | Sold | $470,000 | 0.0% | $188 / Sq Ft |
| 02/22/2021 02/22/21 | Pending | -- | -- | -- |
| 12/08/2020 12/08/20 | For Sale | $470,000 | +24.5% | $188 / Sq Ft |
| 12/20/2016 12/20/16 | Sold | $377,460 | 0.0% | $151 / Sq Ft |
| 11/29/2016 11/29/16 | Pending | -- | -- | -- |
| 11/29/2016 11/29/16 | For Sale | $377,460 | -- | $151 / Sq Ft |
Purchase History
| Date | Type | Sale Price | Title Company |
|---|---|---|---|
| Corporate Deed | $377,500 | Southern Title Holding Compa |
Mortgage History
| Date | Status | Loan Amount | Loan Type |
|---|---|---|---|
| Open | $133,111 | Credit Line Revolving | |
| Previous Owner | $446,500 | New Conventional | |
| Previous Owner | $301,968 | New Conventional |
Similar Homes in Ormond Beach, FL
Source: Daytona Beach Area Association of REALTORS®
MLS Number: 1215811
APN: 03-13-31-5120-2AF05-0350
- 621 Elk River Dr
- 642 Elk River Dr
- 645 Elk River Dr
- 827 Creekwood Dr
- 657 Southlake Dr
- 665 Southlake Dr
- 816 Creekwood Dr
- 673 Elk River Dr
- 680 Elk River Dr
- 420 Wingspan Dr
- 829 Pinewood Dr
- 514 Wingspan Dr
- 843 Pinewood Dr
- 634 Woodbridge Dr
- 21 Southampton St
- 945 Stone Lake Dr
- 40 Winchester Rd
- 115 Bay Lake Dr
- 117 Bay Lake Dr
- 7 Remington Rd
- 621 Elk River Dr
- 873 Pinewood Dr
- 706 Cobblestone Dr
- 417 Long Cove Rd
- 20 Landings Ln
- 1102 Hansberry Ct
- 21 Jasmine Run
- 1320 Cork Dr
- 781 Aldenham Ln
- 1329 Tullamore Blvd
- 379 Stirling Bridge Dr
- 9 Newhaven Ln
- 54 Longridge Ln
- 4155 Acoma Dr
- 18 Second Path Unit A
- 6 Sleigh Bell Place Unit B
- 23 Slumber Meadow Trail Unit A
- 62 Slumber Meadow Trail Unit A
- 62 Slumber Meadow Trail
- 1 Slumberland Path
