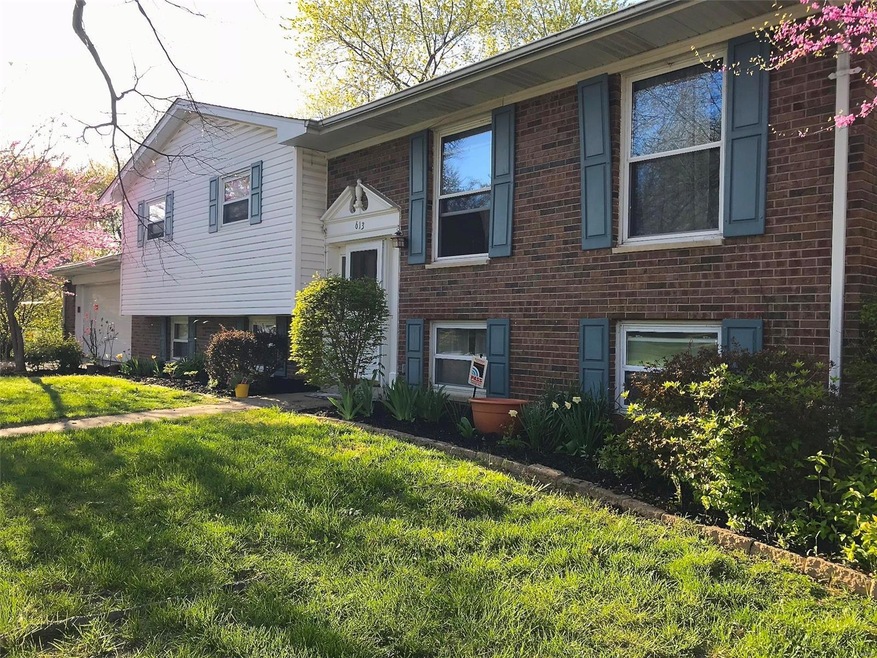
613 Julia Dr O Fallon, IL 62269
Highlights
- Deck
- Family Room with Fireplace
- Wood Flooring
- Kampmeyer Elementary School Rated A-
- Traditional Architecture
- Sun or Florida Room
About This Home
As of July 2025Incredible space inside and out! This beautiful home sits on nearly a half acre lot in the heart of O'Fallon, within walking distance of schools and downtown shopping and restaurants. Large living room with white surround fireplace and hardwood floors, connecting through to formal dining area. Double doors to back sunroom. New stainless steel appliances highlight custom wood cabinetry and built ins of the kitchen/ breakfast nook. Three bedrooms on the main level with full oversized bathroom. Lower level boasts huge entertaining room with fireplace (stove) and custom built-ins on multiple walls. Additional bedroom is largest in the home with full walk-in closet. Lower level bathroom with shower. Full laundry room with extra workspace- plenty of storage space in this home! Backyard of beautiful greenspace includes shed, lower walkout to patio, and upper deck with glassed sunroom! Newer air conditioner and water heater, oversized two car garage, wood fenced backyard, and more!
Last Agent to Sell the Property
RE/MAX Preferred License #475155390 Listed on: 05/22/2018

Home Details
Home Type
- Single Family
Est. Annual Taxes
- $5,391
Year Built
- 1965
Lot Details
- 0.46 Acre Lot
- Lot Dimensions are 100 x 215.07 x 136.42 x 154.75
- Wood Fence
Parking
- 2 Car Attached Garage
- Oversized Parking
- Garage Door Opener
Home Design
- Traditional Architecture
- Bi-Level Home
- Brick or Stone Mason
- Vinyl Siding
Interior Spaces
- Wood Burning Fireplace
- Gas Fireplace
- Green House Windows
- Family Room with Fireplace
- 2 Fireplaces
- Living Room with Fireplace
- Formal Dining Room
- Sun or Florida Room
- Utility Room
Kitchen
- Eat-In Kitchen
- Breakfast Bar
- Dishwasher
- Stainless Steel Appliances
- Built-In or Custom Kitchen Cabinets
- Disposal
Flooring
- Wood
- Partially Carpeted
Bedrooms and Bathrooms
Laundry
- Dryer
- Washer
Basement
- Walk-Out Basement
- Basement Fills Entire Space Under The House
- Sump Pump
- Bedroom in Basement
- Finished Basement Bathroom
Outdoor Features
- Deck
Utilities
- Cooling System Powered By Gas
- Forced Air Heating System
- Heating System Uses Gas
- Gas Water Heater
Community Details
- Recreational Area
Ownership History
Purchase Details
Home Financials for this Owner
Home Financials are based on the most recent Mortgage that was taken out on this home.Purchase Details
Home Financials for this Owner
Home Financials are based on the most recent Mortgage that was taken out on this home.Similar Homes in O Fallon, IL
Home Values in the Area
Average Home Value in this Area
Purchase History
| Date | Type | Sale Price | Title Company |
|---|---|---|---|
| Warranty Deed | $183,000 | Advanced Title Solutions Inc | |
| Warranty Deed | $162,000 | Benedick Title Ins |
Mortgage History
| Date | Status | Loan Amount | Loan Type |
|---|---|---|---|
| Open | $155,600 | New Conventional | |
| Closed | $164,700 | New Conventional | |
| Previous Owner | $158,967 | FHA | |
| Previous Owner | $132,000 | Credit Line Revolving | |
| Previous Owner | $75,000 | Credit Line Revolving |
Property History
| Date | Event | Price | Change | Sq Ft Price |
|---|---|---|---|---|
| 07/22/2025 07/22/25 | Sold | $276,000 | +6.2% | $112 / Sq Ft |
| 06/07/2025 06/07/25 | Pending | -- | -- | -- |
| 06/07/2025 06/07/25 | For Sale | $260,000 | +42.1% | $105 / Sq Ft |
| 06/29/2018 06/29/18 | Sold | $183,000 | -1.6% | $74 / Sq Ft |
| 05/24/2018 05/24/18 | Pending | -- | -- | -- |
| 05/22/2018 05/22/18 | For Sale | $186,000 | -- | $75 / Sq Ft |
Tax History Compared to Growth
Tax History
| Year | Tax Paid | Tax Assessment Tax Assessment Total Assessment is a certain percentage of the fair market value that is determined by local assessors to be the total taxable value of land and additions on the property. | Land | Improvement |
|---|---|---|---|---|
| 2023 | $5,391 | $77,159 | $17,462 | $59,697 |
| 2022 | $5,061 | $70,938 | $16,054 | $54,884 |
| 2021 | $4,942 | $68,247 | $16,106 | $52,141 |
| 2020 | $4,899 | $64,603 | $15,247 | $49,356 |
| 2019 | $4,777 | $64,603 | $15,247 | $49,356 |
| 2018 | $4,640 | $62,727 | $14,804 | $47,923 |
| 2017 | $4,323 | $56,910 | $15,435 | $41,475 |
| 2016 | $4,307 | $55,582 | $15,075 | $40,507 |
| 2014 | $3,972 | $54,940 | $14,901 | $40,039 |
| 2013 | $3,873 | $57,453 | $14,672 | $42,781 |
Agents Affiliated with this Home
-
Beth Ortega

Seller's Agent in 2025
Beth Ortega
RE/MAX Preferred
(618) 616-3241
117 in this area
443 Total Sales
-
Beverly Lacueva

Buyer's Agent in 2025
Beverly Lacueva
Coldwell Banker Brown Realtors
(314) 629-8301
2 in this area
173 Total Sales
-
Ryan Patton

Buyer's Agent in 2018
Ryan Patton
Patton Properties
(314) 952-4233
215 Total Sales
Map
Source: MARIS MLS
MLS Number: MIS18038916
APN: 04-29.0-104-015
- 604 Julia Dr
- 813 Reiss Rd
- 220 W Adams St
- 806 N Smiley St
- 601 E Jefferson St
- 204 W State St
- 502 E 2nd St
- 214 E 3rd St
- 0 Glen Hollow Dr
- 508 W Jefferson St
- 1013 N Smiley St
- 218 W Stonybrook Dr
- 724 E Wesley Dr
- 512 S Vine St
- 28 Shallowbrook Dr
- 415 S Oak St
- 1217 Dempcy Ln
- 119 Douglas St
- 121 Douglas St
- 905 Montebello Ln
