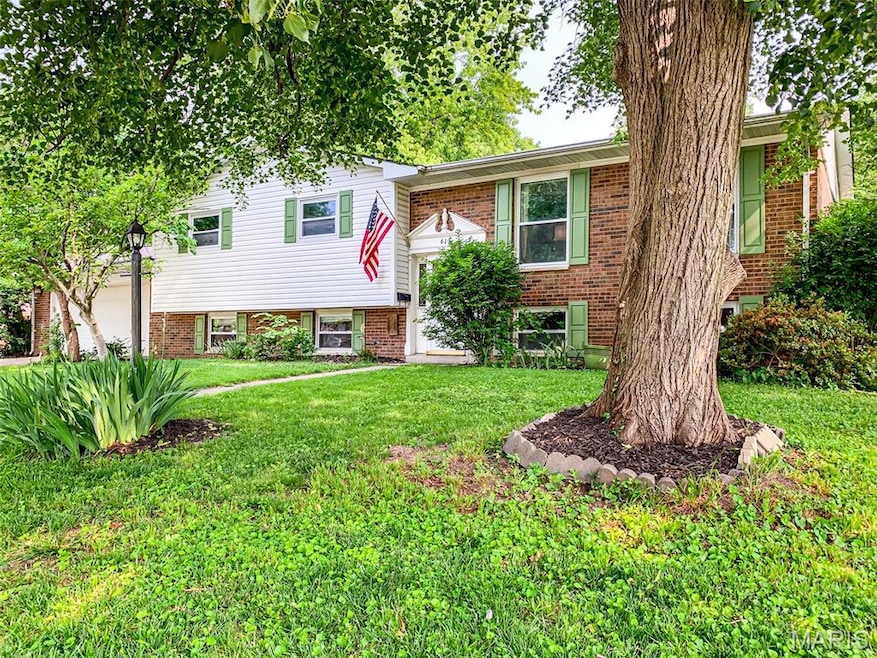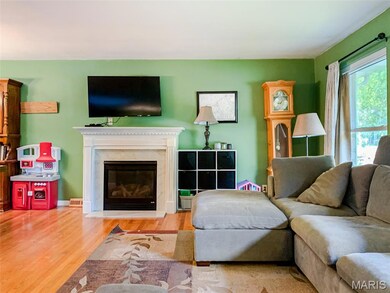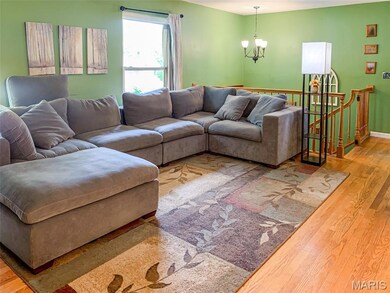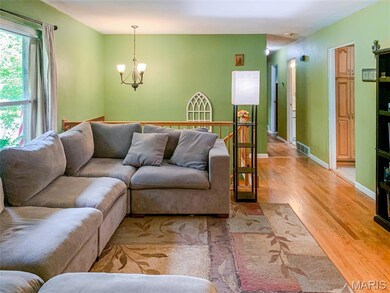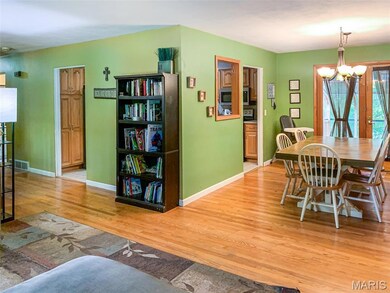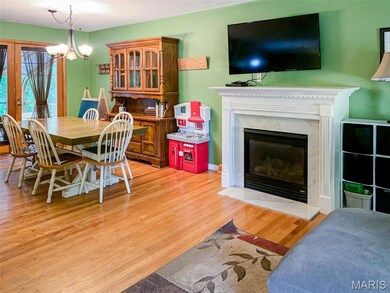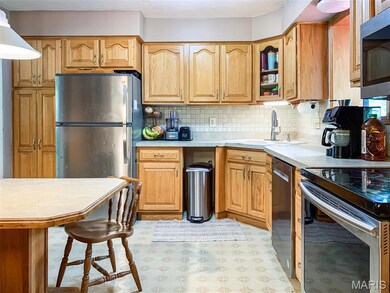
613 Julia Dr O Fallon, IL 62269
Highlights
- Deck
- Traditional Architecture
- 2 Fireplaces
- Kampmeyer Elementary School Rated A-
- Wood Flooring
- No HOA
About This Home
As of July 2025Spacious & Ideally Located in the Heart of O'Fallon! Set on nearly half an acre, this inviting home offers exceptional indoor and outdoor living—just a short walk to top-rated schools, charming downtown shops, and restaurants. Step inside to a large living room featuring hardwood floors and a centerpiece white fireplace, seamlessly flowing into a formal dining area. Enjoy morning coffee in the sunroom with double-door access. Three generous main-level bedrooms share a spacious full bath. The finished lower level is perfect for entertaining, with a massive family room, second fireplace (stove), and custom built-ins. A large additional bedroom with a walk-in closet, full bath with shower, and a laundry/workspace room complete the lower level. Enjoy the private, fenced backyard with a walkout patio and an upper deck leading to a glass-enclosed sunroom! Additional highlights include a new roof, oversized 2-car garage, and mature landscaping on the grand flat yard. This is a must see home!
Last Agent to Sell the Property
RE/MAX Preferred License #475155390 Listed on: 06/07/2025

Home Details
Home Type
- Single Family
Est. Annual Taxes
- $4,340
Year Built
- Built in 1965
Lot Details
- 0.46 Acre Lot
- Lot Dimensions are 100 x 215.07 x 136.42 x 154.75
Parking
- 2 Car Attached Garage
- Oversized Parking
- Garage Door Opener
Home Design
- Traditional Architecture
- Split Level Home
- Brick Exterior Construction
- Vinyl Siding
Interior Spaces
- 2 Fireplaces
- Greenhouse Windows
- Family Room
- Living Room
- Laundry Room
Kitchen
- Dishwasher
- Disposal
Flooring
- Wood
- Carpet
- Ceramic Tile
- Vinyl
Bedrooms and Bathrooms
Basement
- Basement Fills Entire Space Under The House
- Bedroom in Basement
Schools
- Ofallon Dist 90 Elementary And Middle School
- Ofallon High School
Additional Features
- Deck
- Forced Air Heating and Cooling System
Community Details
- No Home Owners Association
Listing and Financial Details
- Assessor Parcel Number 04-29.0-104-015
Ownership History
Purchase Details
Home Financials for this Owner
Home Financials are based on the most recent Mortgage that was taken out on this home.Purchase Details
Home Financials for this Owner
Home Financials are based on the most recent Mortgage that was taken out on this home.Similar Homes in the area
Home Values in the Area
Average Home Value in this Area
Purchase History
| Date | Type | Sale Price | Title Company |
|---|---|---|---|
| Warranty Deed | $183,000 | Advanced Title Solutions Inc | |
| Warranty Deed | $162,000 | Benedick Title Ins |
Mortgage History
| Date | Status | Loan Amount | Loan Type |
|---|---|---|---|
| Open | $155,600 | New Conventional | |
| Closed | $164,700 | New Conventional | |
| Previous Owner | $158,967 | FHA | |
| Previous Owner | $132,000 | Credit Line Revolving | |
| Previous Owner | $75,000 | Credit Line Revolving |
Property History
| Date | Event | Price | Change | Sq Ft Price |
|---|---|---|---|---|
| 07/22/2025 07/22/25 | Sold | $276,000 | +6.2% | $112 / Sq Ft |
| 06/07/2025 06/07/25 | Pending | -- | -- | -- |
| 06/07/2025 06/07/25 | For Sale | $260,000 | +42.1% | $105 / Sq Ft |
| 06/29/2018 06/29/18 | Sold | $183,000 | -1.6% | $74 / Sq Ft |
| 05/24/2018 05/24/18 | Pending | -- | -- | -- |
| 05/22/2018 05/22/18 | For Sale | $186,000 | -- | $75 / Sq Ft |
Tax History Compared to Growth
Tax History
| Year | Tax Paid | Tax Assessment Tax Assessment Total Assessment is a certain percentage of the fair market value that is determined by local assessors to be the total taxable value of land and additions on the property. | Land | Improvement |
|---|---|---|---|---|
| 2023 | $5,391 | $77,159 | $17,462 | $59,697 |
| 2022 | $5,061 | $70,938 | $16,054 | $54,884 |
| 2021 | $4,942 | $68,247 | $16,106 | $52,141 |
| 2020 | $4,899 | $64,603 | $15,247 | $49,356 |
| 2019 | $4,777 | $64,603 | $15,247 | $49,356 |
| 2018 | $4,640 | $62,727 | $14,804 | $47,923 |
| 2017 | $4,323 | $56,910 | $15,435 | $41,475 |
| 2016 | $4,307 | $55,582 | $15,075 | $40,507 |
| 2014 | $3,972 | $54,940 | $14,901 | $40,039 |
| 2013 | $3,873 | $57,453 | $14,672 | $42,781 |
Agents Affiliated with this Home
-
Beth Ortega

Seller's Agent in 2025
Beth Ortega
RE/MAX Preferred
(618) 616-3241
117 in this area
443 Total Sales
-
Beverly Lacueva

Buyer's Agent in 2025
Beverly Lacueva
Coldwell Banker Brown Realtors
(314) 629-8301
2 in this area
173 Total Sales
-
Ryan Patton

Buyer's Agent in 2018
Ryan Patton
Patton Properties
(314) 952-4233
215 Total Sales
Map
Source: MARIS MLS
MLS Number: MIS25038930
APN: 04-29.0-104-015
- 604 Julia Dr
- 813 Reiss Rd
- 806 N Smiley St
- 601 E Jefferson St
- 612 Wheatfield Rd
- 204 W State St
- 104 Robert Dr
- 502 E 2nd St
- 0 Glen Hollow Dr
- 508 W Jefferson St
- 1013 N Smiley St
- 218 W Stonybrook Dr
- 724 E Wesley Dr
- 1029 Stonybrook Dr
- 512 S Vine St
- 28 Shallowbrook Dr
- 415 S Oak St
- 1217 Dempcy Ln
- 119 Douglas St
- 121 Douglas St
