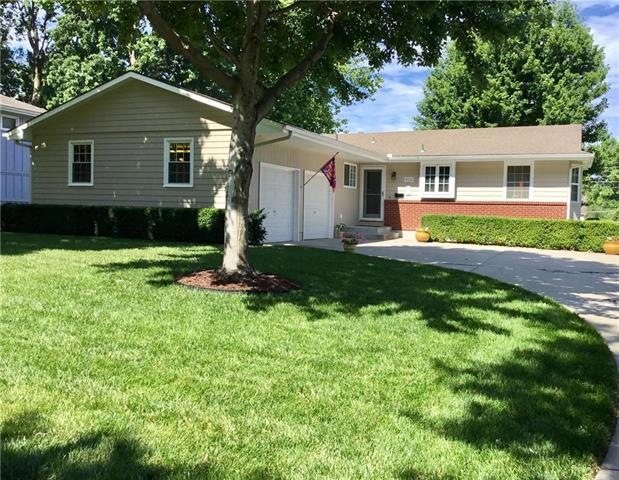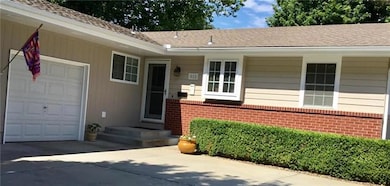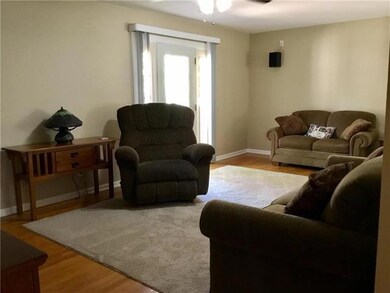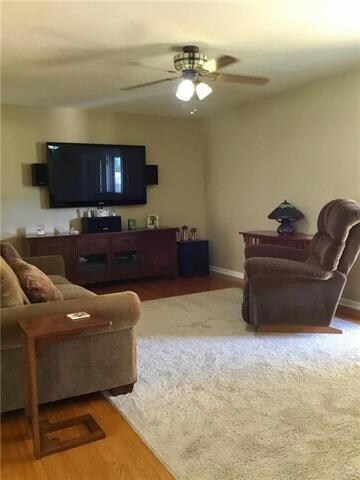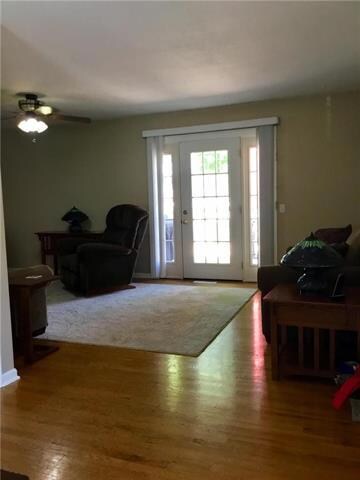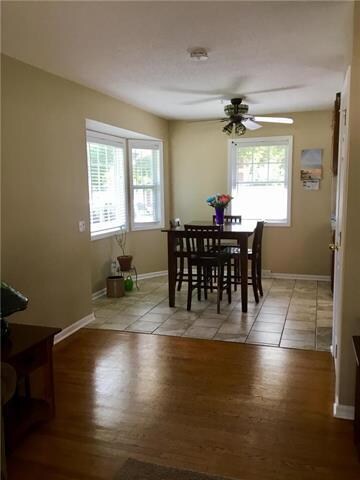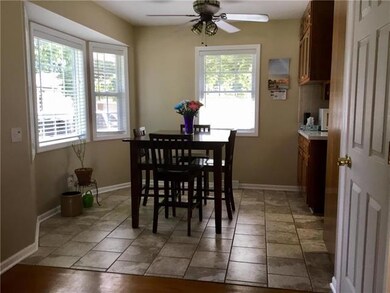
613 N Stevenson St Olathe, KS 66061
About This Home
As of June 2020Well maintained, spacious ranch with hardwood floors throughout. Large living room with back door leading to large deck, fire pit, and shed in a fenced yard. Main floor laundry/mud room off of garage. There is plenty of room in the full unfinished basement to make it your own. Oven and dishwasher staying. Within walking distance of all schools and the swimming pool.
Last Agent to Sell the Property
Realty Executives License #SP00234279 Listed on: 06/19/2017

Home Details
Home Type
Single Family
Est. Annual Taxes
$3,984
Year Built
1969
Lot Details
0
Parking
2
Listing Details
- Property Type: Residential
- Property Sub Type: Single Family
- Age Description: 41-50 Years
- Legal Description: MULBERRY HILLS LOT 92 OLC-0182 0092
- Year Built: 1969
- Above Grade Finished Sq Ft: 1376.00
- Dining Area Features: Country Kitchen
- Exclude From Reports: No
- Floor Plan Features: Ranch
- Internet Address Display: Yes
- Internet Automated Valuation Dis: No
- Internet Consumer Comment: No
- Internet Entire Listing Display: Yes
- List Agent Full Name: Joanna Eibes
- List Office Mls Id: RLEX21
- List Office Name: Realty Executives of KC
- List Office Phone: 913-727-1922
- Living Area: 1376.00
- Maintenance Provided: No
- Mls Status: Sold
- Special Documents Required: No
- Tax Total Amount: 2129
- Value Range Pricing: No
- Special Features: None
Interior Features
- Basement: Concrete
- Above Grade Finished Area Units: Square Feet
- Basement: Yes
- Fireplace: No
- Laundry Features: In The Basement
Beds/Baths
- Full Bathrooms: 2
- Bedrooms: 3
Exterior Features
- Exclusions: No
- Roof: Composition
- Construction Materials: Frame
Garage/Parking
- Garage Spaces: 2
- Garage: Yes
- Parking Features: Attached
Utilities
- Cooling: Central Electric
- Heating: Forced Air Gas
- Sewer: City/Public
- Cooling: Yes
- Water Source: City/Public
Schools
- School District: Olathe
Lot Info
- In Floodplain: No
- Lot Size Area: 9718.00
- Lot Size Area Units: Square Feet
- Lot Size Sq Ft: 9718.00
- Parcel Number: DP48000000-0092
- Property Attached: Yes
- Subdivision Name: Mulberry Hills
Tax Info
- Tax Abatement: No
- Tax Annual Amount: 2129.00
MLS Schools
- School District: Olathe
Ownership History
Purchase Details
Home Financials for this Owner
Home Financials are based on the most recent Mortgage that was taken out on this home.Purchase Details
Home Financials for this Owner
Home Financials are based on the most recent Mortgage that was taken out on this home.Purchase Details
Home Financials for this Owner
Home Financials are based on the most recent Mortgage that was taken out on this home.Purchase Details
Home Financials for this Owner
Home Financials are based on the most recent Mortgage that was taken out on this home.Similar Homes in Olathe, KS
Home Values in the Area
Average Home Value in this Area
Purchase History
| Date | Type | Sale Price | Title Company |
|---|---|---|---|
| Warranty Deed | -- | Stewart Title Company | |
| Warranty Deed | -- | Continental Title | |
| Interfamily Deed Transfer | -- | Midwest Title Company | |
| Warranty Deed | -- | Guarantee Title |
Mortgage History
| Date | Status | Loan Amount | Loan Type |
|---|---|---|---|
| Open | $236,680 | New Conventional | |
| Previous Owner | $140,000 | New Conventional | |
| Previous Owner | $100,741 | New Conventional | |
| Previous Owner | $120,000 | Purchase Money Mortgage | |
| Previous Owner | $122,550 | No Value Available |
Property History
| Date | Event | Price | Change | Sq Ft Price |
|---|---|---|---|---|
| 06/25/2020 06/25/20 | Sold | -- | -- | -- |
| 05/18/2020 05/18/20 | Pending | -- | -- | -- |
| 05/15/2020 05/15/20 | For Sale | $250,000 | +47.1% | $98 / Sq Ft |
| 07/25/2017 07/25/17 | Sold | -- | -- | -- |
| 06/21/2017 06/21/17 | Pending | -- | -- | -- |
| 06/19/2017 06/19/17 | For Sale | $169,900 | -- | $123 / Sq Ft |
Tax History Compared to Growth
Tax History
| Year | Tax Paid | Tax Assessment Tax Assessment Total Assessment is a certain percentage of the fair market value that is determined by local assessors to be the total taxable value of land and additions on the property. | Land | Improvement |
|---|---|---|---|---|
| 2024 | $3,984 | $35,696 | $4,346 | $31,350 |
| 2023 | $3,743 | $32,810 | $3,953 | $28,857 |
| 2022 | $3,500 | $29,854 | $3,593 | $26,261 |
| 2021 | $3,544 | $28,716 | $3,593 | $25,123 |
| 2020 | $2,743 | $22,103 | $3,123 | $18,980 |
| 2019 | $2,691 | $21,551 | $3,123 | $18,428 |
| 2018 | $2,529 | $20,125 | $2,501 | $17,624 |
| 2017 | $2,207 | $17,422 | $2,501 | $14,921 |
| 2016 | $2,129 | $17,238 | $2,501 | $14,737 |
| 2015 | $1,974 | $16,019 | $2,501 | $13,518 |
| 2013 | -- | $14,927 | $2,271 | $12,656 |
Agents Affiliated with this Home
-
Shelley Shatzer

Seller's Agent in 2020
Shelley Shatzer
Compass Realty Group
(913) 707-4104
11 in this area
112 Total Sales
-
Vicky Harmon

Seller Co-Listing Agent in 2020
Vicky Harmon
Compass Realty Group
(913) 709-5448
7 in this area
83 Total Sales
-
Hendrix Group
H
Buyer's Agent in 2020
Hendrix Group
Real Broker, LLC
(913) 558-4362
107 in this area
482 Total Sales
-
Joanna Eibes

Seller's Agent in 2017
Joanna Eibes
Realty Executives
(913) 915-0451
1 in this area
108 Total Sales
Map
Source: Heartland MLS
MLS Number: 2052634
APN: DP48000000-0092
- 305 E Whitney St
- 618 N Chestnut St
- 516 N Hamilton St
- 821 N Hamilton St
- 736 N van Mar St
- 531 E Spruce St
- 397 W Johnston St
- 505 E Harold St
- 336 E Park St
- 964 N Walnut St
- 400 N Iowa St
- 510 E Park St
- 508 N Lincoln St
- 618 N Mahaffie St
- 1116 N Walker Ln
- 709 N Sunset Dr
- 549 E Park St
- 127 E Nelson Cir
- 611 W Poplar St
- 1139 N Walker Ln
