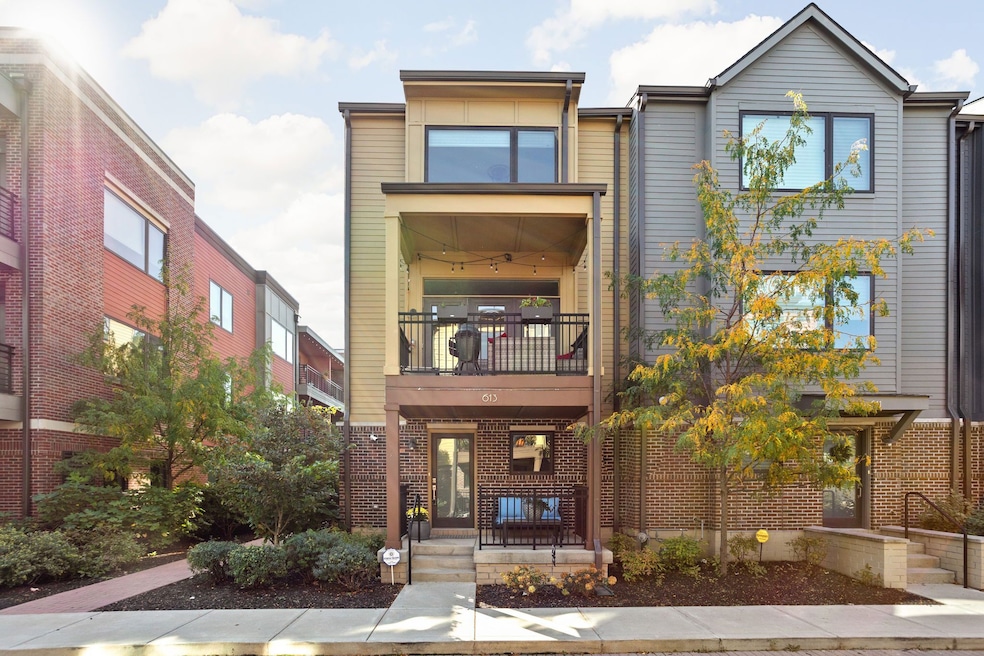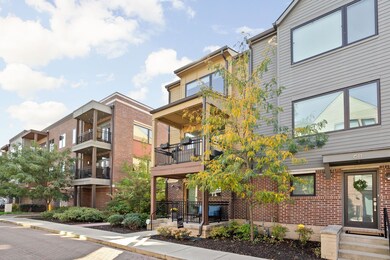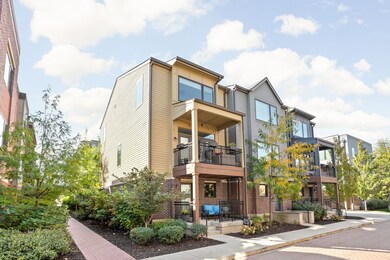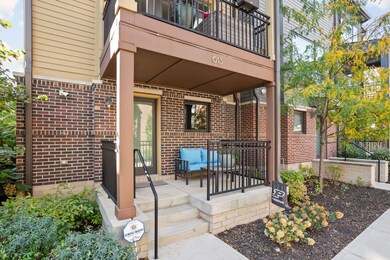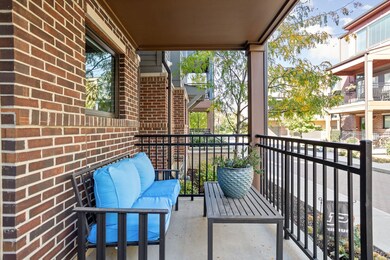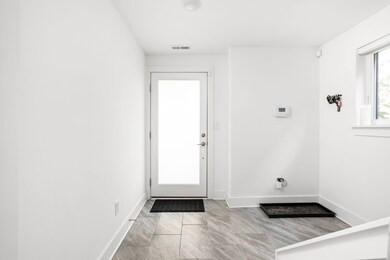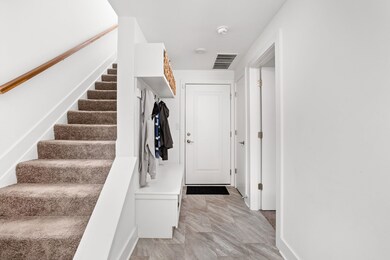
613 Pomeroy St Indianapolis, IN 46202
Chatham Arch NeighborhoodEstimated Value: $505,000 - $540,000
Highlights
- No Units Above
- Balcony
- Security System Owned
- Contemporary Architecture
- 2 Car Attached Garage
- Entrance Foyer
About This Home
As of March 2024Enjoy this large, 2000 sq ft, nearly new, 3 bed, corner unit townhome, nestled on a brick street at Park 10 surrounded by all of downtown's amenities. Third bed/office on ground floor w/ heated 2 car garage & built-in drop zone. Main living floor is very spacious & open w/ large usable balcony, central kitchen w/ 5 seat island, waterfall quartz countertops, SS appliances, large walk-in pantry & very spacious dining area. Top floor w/ primary suite, large walk-in closet and walk-in shower and 2nd bed has dual closets and hall bath. Nice laundry room w/ washer and dryer included. Dual zone HVAC. Immaculate and well-maintained townhome ready for you to move in and enjoy all that downtown offers!
Last Listed By
@properties Brokerage Email: jenni@atpropertiesind.com License #RB15001314 Listed on: 10/13/2023

Townhouse Details
Home Type
- Townhome
Est. Annual Taxes
- $6,774
Year Built
- Built in 2017
Lot Details
- 1,369 Sq Ft Lot
- No Units Above
- No Units Located Below
- 1 Common Wall
HOA Fees
- $125 Monthly HOA Fees
Parking
- 2 Car Attached Garage
- Heated Garage
- Side or Rear Entrance to Parking
Home Design
- Contemporary Architecture
- Brick Exterior Construction
- Poured Concrete
- Wood Siding
Interior Spaces
- 3-Story Property
- Entrance Foyer
- Combination Kitchen and Dining Room
- Security System Owned
Kitchen
- Gas Oven
- Range Hood
- Microwave
- Dishwasher
- Disposal
Bedrooms and Bathrooms
- 3 Bedrooms
Laundry
- Laundry on upper level
- Dryer
- Washer
Outdoor Features
- Balcony
Utilities
- Forced Air Heating System
- Heating System Uses Gas
- Gas Water Heater
Community Details
- Association Phone (765) 742-6390
- Park 10 Subdivision
- Property managed by Main Street Management
Listing and Financial Details
- Legal Lot and Block 13 / B
- Assessor Parcel Number 490636247003012101
Ownership History
Purchase Details
Home Financials for this Owner
Home Financials are based on the most recent Mortgage that was taken out on this home.Purchase Details
Home Financials for this Owner
Home Financials are based on the most recent Mortgage that was taken out on this home.Similar Homes in Indianapolis, IN
Home Values in the Area
Average Home Value in this Area
Purchase History
| Date | Buyer | Sale Price | Title Company |
|---|---|---|---|
| Baker Mark J | $505,000 | Foundation Title | |
| Sullivan Christopher J | $483,200 | -- | |
| Sullivan Christopher J | $483,245 | Fidelity National Title Compan |
Mortgage History
| Date | Status | Borrower | Loan Amount |
|---|---|---|---|
| Open | Baker Mark J | $205,000 | |
| Previous Owner | Sullivan Christopher J | $385,000 | |
| Previous Owner | Sullivan Christopher J | $386,596 |
Property History
| Date | Event | Price | Change | Sq Ft Price |
|---|---|---|---|---|
| 03/27/2024 03/27/24 | Sold | $505,000 | -2.8% | $250 / Sq Ft |
| 02/20/2024 02/20/24 | Pending | -- | -- | -- |
| 01/04/2024 01/04/24 | Price Changed | $519,500 | -1.0% | $257 / Sq Ft |
| 10/13/2023 10/13/23 | For Sale | $525,000 | +8.6% | $259 / Sq Ft |
| 04/04/2018 04/04/18 | Sold | $483,245 | 0.0% | $239 / Sq Ft |
| 02/27/2018 02/27/18 | Pending | -- | -- | -- |
| 11/30/2017 11/30/17 | For Sale | $483,245 | -- | $239 / Sq Ft |
Tax History Compared to Growth
Tax History
| Year | Tax Paid | Tax Assessment Tax Assessment Total Assessment is a certain percentage of the fair market value that is determined by local assessors to be the total taxable value of land and additions on the property. | Land | Improvement |
|---|---|---|---|---|
| 2024 | $6,664 | $592,400 | $89,000 | $503,400 |
| 2023 | $6,664 | $547,900 | $89,000 | $458,900 |
| 2022 | $6,775 | $547,900 | $89,000 | $458,900 |
| 2021 | $6,583 | $554,200 | $89,000 | $465,200 |
| 2020 | $6,529 | $547,400 | $89,000 | $458,400 |
| 2019 | $6,307 | $517,700 | $89,000 | $428,700 |
| 2018 | $6,062 | $490,500 | $89,000 | $401,500 |
Agents Affiliated with this Home
-
Jenni Bliss McMillion

Seller's Agent in 2024
Jenni Bliss McMillion
@properties
(317) 869-5962
2 in this area
218 Total Sales
-
Joe Everhart

Buyer's Agent in 2024
Joe Everhart
Everhart Studio, Ltd.
(317) 701-0479
23 in this area
241 Total Sales
-
Quinn Demaree

Buyer Co-Listing Agent in 2024
Quinn Demaree
Everhart Studio, Ltd.
(317) 701-0479
22 in this area
187 Total Sales
-
Denise Potter

Seller's Agent in 2018
Denise Potter
Onyx and East, LLC
(317) 371-4052
138 Total Sales
-
Sherry Soforic

Buyer's Agent in 2018
Sherry Soforic
F.C. Tucker Company
(317) 507-0089
94 Total Sales
Map
Source: MIBOR Broker Listing Cooperative®
MLS Number: 21948398
APN: 49-06-36-247-003.012-101
- 622 E 10th St Unit 312
- 622 E 10th St Unit 303
- 620 Pomeroy St
- 606 E 10th St
- 932 Broadway St Unit 15
- 1007 Broadway St
- 614 E 11th St
- 646 E 9th St
- 902 N College Ave
- 1019 Central Ave
- 877 N East St Unit 103-A
- 877 N East St Unit 104-A
- 827 N Park Ave
- 970 Fort Wayne Ave Unit 301
- 824 N Park Ave
- 822 N Park Ave
- 855 N East St Unit 302-B
- 855 N East St Unit 205-B
- 855 N East St Unit 303-B
- 456 E Arch St
- 613 Pomeroy St
- 611 Pomeroy St
- 609 Pomeroy St
- 622 E 10th St Unit 209
- 622 E 10th St Unit 312
- 622 E 10th St Unit 212
- 622 E 10th St Unit 301
- 622 E 10th St Unit 310
- 622 E 10th St Unit 303
- 622 E 10th St Unit 309
- 622 E 10th St Unit 304
- 622 E 10th St Unit 307
- 622 E 10th St Unit 306
- 622 E 10th St Unit 311
- 622 E 10th St Unit 302
- 622 E 10th St Unit 205
- 622 E 10th St Unit 206
- 622 E 10th St Unit 207
- 622 E 10th St Unit 305
- 622 E 10th St Unit 210
