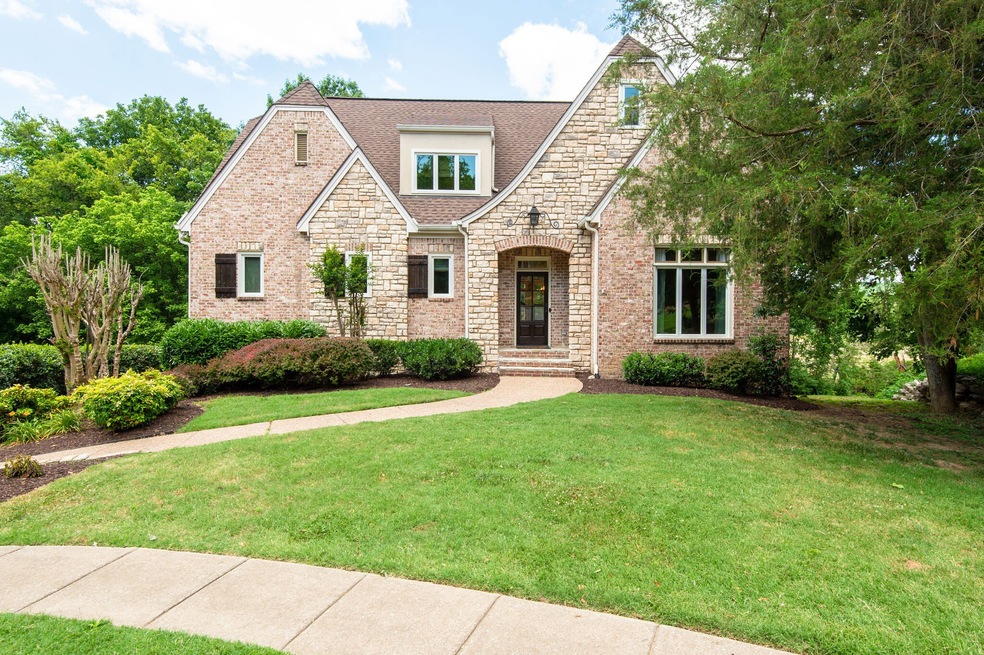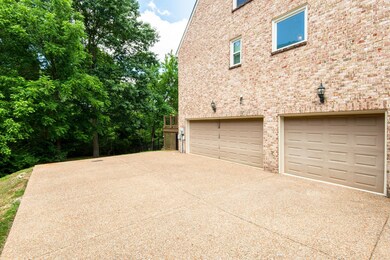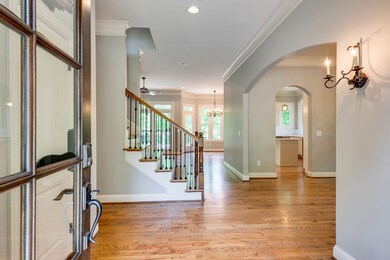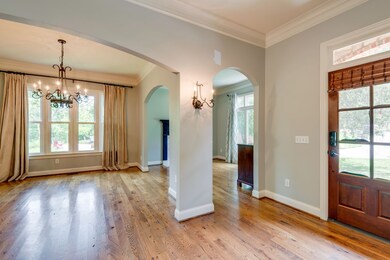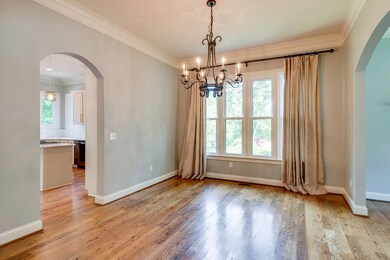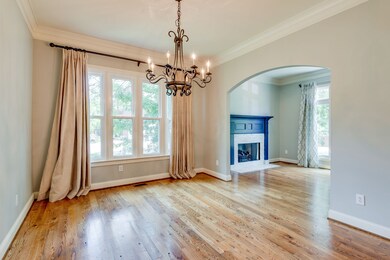
613 Tonbridge Cir Franklin, TN 37069
Estimated Value: $1,257,145 - $1,484,000
Highlights
- River View
- Waterfront
- Deck
- Grassland Elementary School Rated A
- Clubhouse
- Wood Flooring
About This Home
As of July 2020You do not want to miss this gem! Freshly painted through out. A gourmet kitchen with marble counters & stainless appliances.Private master suite w/ large bath & closet & door to the deck. All 3 bedrooms upstairs have new carpet. One room w/private bath. The other 2 connected by Jack & Jill. Huge walk out basement w/ murphy bed & full bath. Two NEW HVAC units. Enjoy sitting on the deck overlooking the backyard & Harpeth River(new deck boards,railings & stain). Fenced yard. Covered patio
Last Agent to Sell the Property
Fridrich & Clark Realty Brokerage Phone: 615-504-2979 License # 270414 Listed on: 06/18/2020

Home Details
Home Type
- Single Family
Est. Annual Taxes
- $3,535
Year Built
- Built in 2002
Lot Details
- 0.42 Acre Lot
- Lot Dimensions are 52 x 150
- Waterfront
- Partially Fenced Property
HOA Fees
- $75 Monthly HOA Fees
Parking
- 3 Car Garage
- Garage Door Opener
Home Design
- Brick Exterior Construction
Interior Spaces
- Property has 3 Levels
- Ceiling Fan
- 1 Fireplace
- Interior Storage Closet
- River Views
- Finished Basement
Flooring
- Wood
- Carpet
- Tile
Bedrooms and Bathrooms
- 4 Bedrooms | 1 Main Level Bedroom
- Walk-In Closet
Outdoor Features
- Deck
- Covered patio or porch
Schools
- Grassland Elementary School
- Grassland Middle School
- Franklin High School
Utilities
- Cooling Available
- Central Heating
Listing and Financial Details
- Assessor Parcel Number 094007I C 00500 00007007I
Community Details
Overview
- Association fees include recreation facilities
- Stonebridge Park Sec 5 Subdivision
Amenities
- Clubhouse
Recreation
- Community Playground
- Community Pool
Ownership History
Purchase Details
Home Financials for this Owner
Home Financials are based on the most recent Mortgage that was taken out on this home.Purchase Details
Home Financials for this Owner
Home Financials are based on the most recent Mortgage that was taken out on this home.Similar Homes in Franklin, TN
Home Values in the Area
Average Home Value in this Area
Purchase History
| Date | Buyer | Sale Price | Title Company |
|---|---|---|---|
| Kite Tracy E | $807,000 | None Available | |
| Sallee Andrew | $72,700 | Premier Title & Escrow Llc |
Mortgage History
| Date | Status | Borrower | Loan Amount |
|---|---|---|---|
| Open | Kite Tracy E | $510,500 | |
| Previous Owner | Sallee Andrew | $394,400 | |
| Previous Owner | Sallee Andrew | $51,480 | |
| Previous Owner | Sallee Andrew | $416,000 | |
| Previous Owner | Sallee Andrew | $322,700 | |
| Previous Owner | Sallee Andrew | $57,000 | |
| Previous Owner | Sallee Andrew | $75,000 | |
| Previous Owner | Sallee Andrew | $55,700 | |
| Previous Owner | Sallee Andrew | $326,090 | |
| Closed | Sallee Andrew | $48,700 |
Property History
| Date | Event | Price | Change | Sq Ft Price |
|---|---|---|---|---|
| 07/17/2020 07/17/20 | Sold | $807,000 | -1.0% | $198 / Sq Ft |
| 06/23/2020 06/23/20 | Pending | -- | -- | -- |
| 06/18/2020 06/18/20 | For Sale | $815,000 | -- | $200 / Sq Ft |
Tax History Compared to Growth
Tax History
| Year | Tax Paid | Tax Assessment Tax Assessment Total Assessment is a certain percentage of the fair market value that is determined by local assessors to be the total taxable value of land and additions on the property. | Land | Improvement |
|---|---|---|---|---|
| 2024 | $3,450 | $183,525 | $42,500 | $141,025 |
| 2023 | $3,450 | $183,525 | $42,500 | $141,025 |
| 2022 | $3,450 | $183,525 | $42,500 | $141,025 |
| 2021 | $3,450 | $183,525 | $42,500 | $141,025 |
| 2020 | $3,397 | $153,025 | $27,500 | $125,525 |
| 2019 | $3,397 | $153,025 | $27,500 | $125,525 |
| 2018 | $3,290 | $153,025 | $27,500 | $125,525 |
| 2017 | $3,290 | $153,025 | $27,500 | $125,525 |
| 2016 | $0 | $153,025 | $27,500 | $125,525 |
| 2015 | -- | $126,925 | $22,500 | $104,425 |
| 2014 | -- | $126,925 | $22,500 | $104,425 |
Agents Affiliated with this Home
-
Jenny Perkins

Seller's Agent in 2020
Jenny Perkins
Fridrich & Clark Realty
(615) 504-2979
50 Total Sales
-
Cindy Lockhart

Buyer's Agent in 2020
Cindy Lockhart
Crye-Leike
(615) 300-7567
122 Total Sales
Map
Source: Realtracs
MLS Number: 2161101
APN: 007I-C-005.00
- 504 Chippenham Ct
- 1101 Grafton Dr
- 1008 Noble Cir
- 105 Steeplechase Ln
- 104 Steeplechase Ln
- 106 Steeplechase Ln
- 322 Vaughn Rd
- 0 Vaughn Rd
- 4509 Ballow Ln
- 0 Steeplechase Ln
- 1077 Stockett Dr
- 1413 Willowbrooke Cir
- 1620 Edgewater Ct
- 1424 Willowbrooke Cir
- 360 Vaughn Rd
- 3045 Flagstone Dr
- 3037 Flagstone Dr
- 3008 Flagstone Dr
- 113 Middleton Cir
- 114 Middleton Cir
- 613 Tonbridge Cir
- 609 Tonbridge Cir
- 612 Tonbridge Cir
- 605 Tonbridge Cir
- 608 Tonbridge Cir
- 508 Chippenham Ct
- 604 Tonbridge Cir
- 601 Tonbridge Cir
- 512 Chippenham Ct
- 600 Tonbridge Cir
- 500 Chippenham Ct
- 709 Thomas Glen Cir
- 705 Thomas Glen Cir
- 511 Chippenham Ct
- 1133 Grafton Dr
- 712 Thomas Glen Cir
- 507 Chippenham Ct
- 501 Chippenham Ct
- 708 Thomas Glen Cir
- 604 Eastcastle Ct
