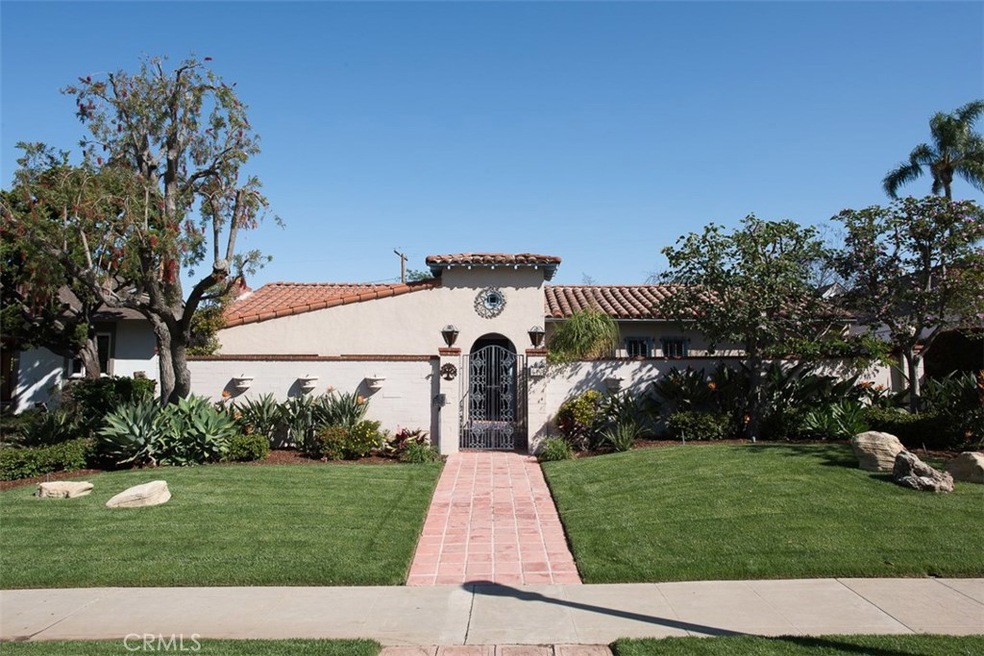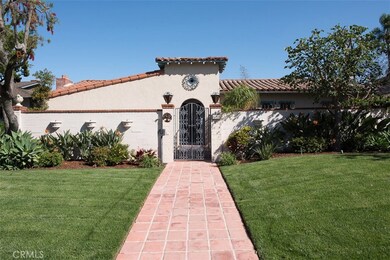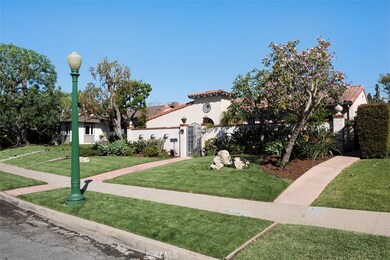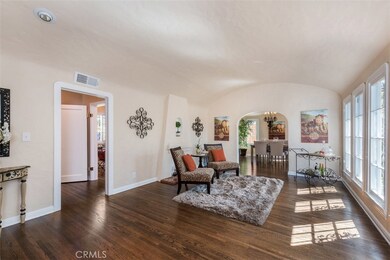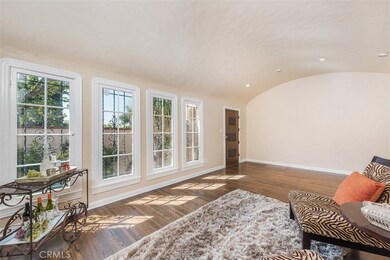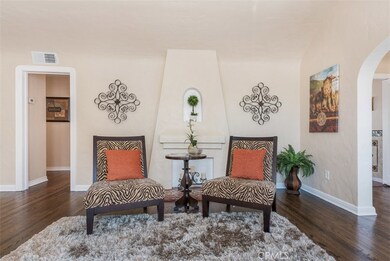
613 W Fern Dr Fullerton, CA 92832
Golden Hills NeighborhoodHighlights
- Filtered Pool
- Primary Bedroom Suite
- Updated Kitchen
- Golden Hill Elementary School Rated A-
- Custom Home
- Wood Flooring
About This Home
As of February 2025Stunning Spanish style single story pool home with huge bonus/family room with elegant charm and character built in 1929. Absolute Architectural Jewel. From the beautiful landscaping in the front yard all the way through the wrought iron gates to the solid wood front door, enter into this dramatic family room with hardwood floors, arched doorways that lead to the separate dining room for all your entertaining. Lots of beautiful windows allows all the natural light in these two rooms. Gorgeous remodeled Kitchen with granite counters, custom cabinets and views of the spectacular back yard. 2 master bedrooms with large remodeled bathrooms and walk in closets, 3rd bedroom is big and hallway bathroom is remodeled with a door that enters into the backyard and pool area. Large bonus/family room with fireplace and new double french doors, big inside laundry room. Gorgeous refinished original hardwood floors throughout. Amazing split level entertainer's back yard with covered BBQ area with state of the art built in Viking BBQ, side burners, wine fridge, wrap around counter for plenty of seating, separate gazebo area with fire pit, Spectacular Pool with a waterfall that flows over beautiful mosaic art into decorative fountain, lots of fruit trees, thousands of $$s spent in upgrades, hardscape and landscape. Updated Plumbing, electrical and Central air. This home last sold in 1964 Don't wait to own this treasure. Fern Drive elementary, Parks middle School.
Last Agent to Sell the Property
Century 21 Affiliated License #01139672 Listed on: 03/25/2017

Home Details
Home Type
- Single Family
Est. Annual Taxes
- $12,400
Year Built
- Built in 1929 | Remodeled
Lot Details
- 9,000 Sq Ft Lot
- Wood Fence
- Landscaped
- Rectangular Lot
- Level Lot
- Sprinkler System
- Lawn
- Garden
- Back and Front Yard
Parking
- 2 Car Garage
- Parking Available
- Side by Side Parking
- Single Garage Door
- Garage Door Opener
Home Design
- Custom Home
- Spanish Architecture
- Turnkey
- Copper Plumbing
- Stucco
Interior Spaces
- 2,369 Sq Ft Home
- Recessed Lighting
- Family Room with Fireplace
- Living Room
- Dining Room
- Wood Flooring
- Laundry Room
Kitchen
- Updated Kitchen
- Eat-In Kitchen
- <<convectionOvenToken>>
- Gas Range
- Range Hood
- Granite Countertops
- Self-Closing Drawers
- Disposal
Bedrooms and Bathrooms
- 3 Main Level Bedrooms
- Primary Bedroom on Main
- Primary Bedroom Suite
- Double Master Bedroom
- Walk-In Closet
- Dressing Area
- Remodeled Bathroom
- 3 Full Bathrooms
- Dual Sinks
- Dual Vanity Sinks in Primary Bathroom
- Private Water Closet
- Low Flow Toliet
- Bathtub
- Multiple Shower Heads
- Separate Shower
- Exhaust Fan In Bathroom
- Linen Closet In Bathroom
Home Security
- Window Bars
- Fire and Smoke Detector
Pool
- Filtered Pool
- Heated In Ground Pool
- Heated Spa
- In Ground Spa
- Gas Heated Pool
Outdoor Features
- Covered patio or porch
- Exterior Lighting
- Rain Gutters
Location
- Suburban Location
Schools
- Fern Drive Elementary School
- San Gorgonio Middle School
Utilities
- Central Heating and Cooling System
- Natural Gas Connected
- Tankless Water Heater
Community Details
- No Home Owners Association
Listing and Financial Details
- Tax Lot 34
- Assessor Parcel Number 03201116
Ownership History
Purchase Details
Home Financials for this Owner
Home Financials are based on the most recent Mortgage that was taken out on this home.Purchase Details
Home Financials for this Owner
Home Financials are based on the most recent Mortgage that was taken out on this home.Purchase Details
Home Financials for this Owner
Home Financials are based on the most recent Mortgage that was taken out on this home.Purchase Details
Home Financials for this Owner
Home Financials are based on the most recent Mortgage that was taken out on this home.Purchase Details
Home Financials for this Owner
Home Financials are based on the most recent Mortgage that was taken out on this home.Purchase Details
Home Financials for this Owner
Home Financials are based on the most recent Mortgage that was taken out on this home.Similar Homes in Fullerton, CA
Home Values in the Area
Average Home Value in this Area
Purchase History
| Date | Type | Sale Price | Title Company |
|---|---|---|---|
| Grant Deed | $1,510,000 | Ticor Title | |
| Grant Deed | $1,050,000 | Stewart Title | |
| Interfamily Deed Transfer | -- | None Available | |
| Grant Deed | $900,000 | First American Title Co | |
| Interfamily Deed Transfer | -- | Fidelity National Title | |
| Interfamily Deed Transfer | -- | -- |
Mortgage History
| Date | Status | Loan Amount | Loan Type |
|---|---|---|---|
| Previous Owner | $158,500 | Credit Line Revolving | |
| Previous Owner | $932,000 | New Conventional | |
| Previous Owner | $218,370 | Credit Line Revolving | |
| Previous Owner | $726,525 | New Conventional | |
| Previous Owner | $636,150 | Adjustable Rate Mortgage/ARM | |
| Previous Owner | $501,000 | Commercial | |
| Previous Owner | $150,000 | Commercial | |
| Previous Owner | $650,000 | Fannie Mae Freddie Mac | |
| Previous Owner | $200,000 | Credit Line Revolving | |
| Previous Owner | $320,000 | New Conventional | |
| Previous Owner | $75,000 | No Value Available | |
| Previous Owner | $214,000 | No Value Available |
Property History
| Date | Event | Price | Change | Sq Ft Price |
|---|---|---|---|---|
| 02/28/2025 02/28/25 | Sold | $1,510,000 | +0.7% | $637 / Sq Ft |
| 01/14/2025 01/14/25 | Pending | -- | -- | -- |
| 01/09/2025 01/09/25 | For Sale | $1,500,000 | +42.9% | $633 / Sq Ft |
| 08/30/2019 08/30/19 | Sold | $1,050,000 | -4.5% | $443 / Sq Ft |
| 07/10/2019 07/10/19 | Pending | -- | -- | -- |
| 05/06/2019 05/06/19 | For Sale | $1,099,000 | +22.1% | $464 / Sq Ft |
| 06/14/2017 06/14/17 | Sold | $900,000 | -2.1% | $380 / Sq Ft |
| 05/02/2017 05/02/17 | Pending | -- | -- | -- |
| 03/25/2017 03/25/17 | For Sale | $919,000 | -- | $388 / Sq Ft |
Tax History Compared to Growth
Tax History
| Year | Tax Paid | Tax Assessment Tax Assessment Total Assessment is a certain percentage of the fair market value that is determined by local assessors to be the total taxable value of land and additions on the property. | Land | Improvement |
|---|---|---|---|---|
| 2024 | $12,400 | $1,125,810 | $937,887 | $187,923 |
| 2023 | $12,105 | $1,103,736 | $919,497 | $184,239 |
| 2022 | $12,035 | $1,082,095 | $901,468 | $180,627 |
| 2021 | $11,825 | $1,060,878 | $883,792 | $177,086 |
| 2020 | $11,763 | $1,050,000 | $874,729 | $175,271 |
| 2019 | $10,446 | $936,360 | $773,335 | $163,025 |
| 2018 | $10,288 | $918,000 | $758,171 | $159,829 |
| 2017 | $2,230 | $173,173 | $37,935 | $135,238 |
| 2016 | $2,185 | $169,778 | $37,191 | $132,587 |
| 2015 | $2,127 | $167,228 | $36,632 | $130,596 |
| 2014 | $2,068 | $163,953 | $35,915 | $128,038 |
Agents Affiliated with this Home
-
James Bobbett

Seller's Agent in 2025
James Bobbett
Circa Properties, Inc.
(714) 928-9032
44 in this area
165 Total Sales
-
Martina Bobbett
M
Seller Co-Listing Agent in 2025
Martina Bobbett
Circa Properties, Inc.
(714) 310-9446
42 in this area
136 Total Sales
-
Melissa Louden
M
Buyer's Agent in 2025
Melissa Louden
Real Broker
(310) 897-9600
1 in this area
7 Total Sales
-
Karla Santamaria

Seller's Agent in 2019
Karla Santamaria
Realty One Group United
(714) 855-7346
9 Total Sales
-
L
Seller Co-Listing Agent in 2019
Laura Murphy
First Team Real Estate
-
NoEmail NoEmail
N
Buyer's Agent in 2019
NoEmail NoEmail
NONMEMBER MRML
(646) 541-2551
5,735 Total Sales
Map
Source: California Regional Multiple Listing Service (CRMLS)
MLS Number: PW17061050
APN: 032-011-16
- 701 W Valley View Dr
- 524 Malvern Ave
- 916 N Malden Ave
- 521 W Whiting Ave
- 1102 N Richman Knoll
- 1463 Avolencia Dr
- 756 N Malden Ave
- 341 W Whiting Ave
- 351 N Ford Ave Unit 232
- 301 N Ford Ave Unit 329
- 1325 N Euclid St
- 818 Vista Verde Dr
- 136 W Union Ave
- 424 W Wilshire Ave
- 1301 W Malvern Ave
- 1301 W Fern Dr
- 524 Williamson Ave
- 550 Williamson Ave
- 1448 W Domingo Rd
- 1345 W Valley View Dr
