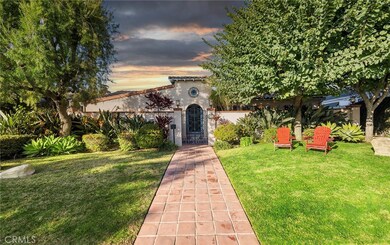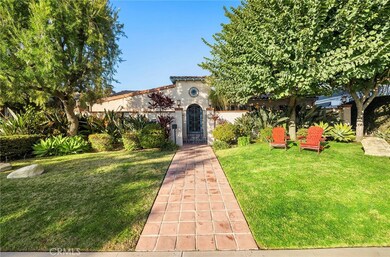
613 W Fern Dr Fullerton, CA 92832
Golden Hills NeighborhoodHighlights
- In Ground Pool
- Spanish Architecture
- No HOA
- Golden Hill Elementary School Rated A-
- Lawn
- French Mullion Window
About This Home
As of February 2025One of the finest examples of Spanish revival architecture in Golden Hills is now available to the market, featuring the best aspects of this iconic style, 613 W. Fern Drive is more than a home, it’s a feeling. Ensconced behind a stucco wall and iron gates, the front porch welcomes you in with private patio seating areas on each side of the front door. A statement in its own right, the hand crafted wooden front door leads into a captivating interior. Generously scaled public spaces provide for both ideal daily living and entertaining. The barrel ceiling of the living room and faux fireplace are true highlights as are the multiple original French pane windows with decorative iron bar accents. Adjacent the living room is the dining room with hardwood floors and a coffered ceiling detail and striking iron chandelier. A remodeled kitchen features granite counter and natural stained wood cabinetry plus a suite of S.S. appliances including fridge. A breakfast nook and coffee bar complete the kitchen. A French door leads out to the resort like backyard. Surprising in its scale is the separate family room with wonderful beam ceiling details and a stylish remodeled gas fireplace which is flanked by the stunning stained glass windows. A unique feature of dual primary suites with Spanish inspired en-suite bathrooms provides a widely versatile number of uses, both bathrooms enjoy custom and colorful Spanish tiles and custom cabinetry and showers. An additional bedroom and bathroom complete the living spaces. A true escape awaits outside with a BBQ island palapa with counter seating, dual burner grill and beverage fridge. The custom pool and spa includes a waterfall feature with custom tile detail. The upper level of the yard provides additional patio space and a freestanding gazebo. A 2 car detached garage sits at the rear of the property with alley access. Multiple solar panels provide for significantly reduced electrical bills and the newly adopted Mills Act makes this home an ideal candidate to apply for significantly reduced property taxes! Don’t miss this rare offering in a coveted locale close to schools, trails, and Downtown Fullerton.
Last Agent to Sell the Property
Circa Properties, Inc. License #01272441 Listed on: 01/09/2025

Home Details
Home Type
- Single Family
Est. Annual Taxes
- $12,400
Year Built
- Built in 1929 | Remodeled
Lot Details
- 9,000 Sq Ft Lot
- South Facing Home
- Vinyl Fence
- Block Wall Fence
- Landscaped
- Rectangular Lot
- Level Lot
- Front and Back Yard Sprinklers
- Lawn
Parking
- 2 Open Parking Spaces
- 2 Car Garage
- Parking Available
- Driveway
Home Design
- Spanish Architecture
- Turnkey
- Flat Roof Shape
- Raised Foundation
- Slab Foundation
- Tile Roof
- Rolled or Hot Mop Roof
- Stucco
Interior Spaces
- 2,369 Sq Ft Home
- 1-Story Property
- Decorative Fireplace
- French Mullion Window
- Separate Family Room
- Living Room with Fireplace
- Laundry Room
Kitchen
- Gas Range
- <<microwave>>
Bedrooms and Bathrooms
- 3 Main Level Bedrooms
- 3 Full Bathrooms
- Granite Bathroom Countertops
- Dual Sinks
Home Security
- Carbon Monoxide Detectors
- Fire and Smoke Detector
Pool
- In Ground Pool
- In Ground Spa
Outdoor Features
- Open Patio
- Exterior Lighting
Additional Features
- Suburban Location
- Central Heating and Cooling System
Community Details
- No Home Owners Association
Listing and Financial Details
- Tax Lot 34
- Tax Tract Number 267
- Assessor Parcel Number 03201116
- $379 per year additional tax assessments
- Seller Considering Concessions
Ownership History
Purchase Details
Home Financials for this Owner
Home Financials are based on the most recent Mortgage that was taken out on this home.Purchase Details
Home Financials for this Owner
Home Financials are based on the most recent Mortgage that was taken out on this home.Purchase Details
Home Financials for this Owner
Home Financials are based on the most recent Mortgage that was taken out on this home.Purchase Details
Home Financials for this Owner
Home Financials are based on the most recent Mortgage that was taken out on this home.Purchase Details
Home Financials for this Owner
Home Financials are based on the most recent Mortgage that was taken out on this home.Purchase Details
Home Financials for this Owner
Home Financials are based on the most recent Mortgage that was taken out on this home.Similar Homes in Fullerton, CA
Home Values in the Area
Average Home Value in this Area
Purchase History
| Date | Type | Sale Price | Title Company |
|---|---|---|---|
| Grant Deed | $1,510,000 | Ticor Title | |
| Grant Deed | $1,050,000 | Stewart Title | |
| Interfamily Deed Transfer | -- | None Available | |
| Grant Deed | $900,000 | First American Title Co | |
| Interfamily Deed Transfer | -- | Fidelity National Title | |
| Interfamily Deed Transfer | -- | -- |
Mortgage History
| Date | Status | Loan Amount | Loan Type |
|---|---|---|---|
| Previous Owner | $158,500 | Credit Line Revolving | |
| Previous Owner | $932,000 | New Conventional | |
| Previous Owner | $218,370 | Credit Line Revolving | |
| Previous Owner | $726,525 | New Conventional | |
| Previous Owner | $636,150 | Adjustable Rate Mortgage/ARM | |
| Previous Owner | $501,000 | Commercial | |
| Previous Owner | $150,000 | Commercial | |
| Previous Owner | $650,000 | Fannie Mae Freddie Mac | |
| Previous Owner | $200,000 | Credit Line Revolving | |
| Previous Owner | $320,000 | New Conventional | |
| Previous Owner | $75,000 | No Value Available | |
| Previous Owner | $214,000 | No Value Available |
Property History
| Date | Event | Price | Change | Sq Ft Price |
|---|---|---|---|---|
| 02/28/2025 02/28/25 | Sold | $1,510,000 | +0.7% | $637 / Sq Ft |
| 01/14/2025 01/14/25 | Pending | -- | -- | -- |
| 01/09/2025 01/09/25 | For Sale | $1,500,000 | +42.9% | $633 / Sq Ft |
| 08/30/2019 08/30/19 | Sold | $1,050,000 | -4.5% | $443 / Sq Ft |
| 07/10/2019 07/10/19 | Pending | -- | -- | -- |
| 05/06/2019 05/06/19 | For Sale | $1,099,000 | +22.1% | $464 / Sq Ft |
| 06/14/2017 06/14/17 | Sold | $900,000 | -2.1% | $380 / Sq Ft |
| 05/02/2017 05/02/17 | Pending | -- | -- | -- |
| 03/25/2017 03/25/17 | For Sale | $919,000 | -- | $388 / Sq Ft |
Tax History Compared to Growth
Tax History
| Year | Tax Paid | Tax Assessment Tax Assessment Total Assessment is a certain percentage of the fair market value that is determined by local assessors to be the total taxable value of land and additions on the property. | Land | Improvement |
|---|---|---|---|---|
| 2024 | $12,400 | $1,125,810 | $937,887 | $187,923 |
| 2023 | $12,105 | $1,103,736 | $919,497 | $184,239 |
| 2022 | $12,035 | $1,082,095 | $901,468 | $180,627 |
| 2021 | $11,825 | $1,060,878 | $883,792 | $177,086 |
| 2020 | $11,763 | $1,050,000 | $874,729 | $175,271 |
| 2019 | $10,446 | $936,360 | $773,335 | $163,025 |
| 2018 | $10,288 | $918,000 | $758,171 | $159,829 |
| 2017 | $2,230 | $173,173 | $37,935 | $135,238 |
| 2016 | $2,185 | $169,778 | $37,191 | $132,587 |
| 2015 | $2,127 | $167,228 | $36,632 | $130,596 |
| 2014 | $2,068 | $163,953 | $35,915 | $128,038 |
Agents Affiliated with this Home
-
James Bobbett

Seller's Agent in 2025
James Bobbett
Circa Properties, Inc.
(714) 928-9032
44 in this area
165 Total Sales
-
Martina Bobbett
M
Seller Co-Listing Agent in 2025
Martina Bobbett
Circa Properties, Inc.
(714) 310-9446
43 in this area
136 Total Sales
-
Melissa Louden
M
Buyer's Agent in 2025
Melissa Louden
Real Broker
(310) 897-9600
1 in this area
7 Total Sales
-
Karla Santamaria

Seller's Agent in 2019
Karla Santamaria
Realty One Group United
(714) 855-7346
9 Total Sales
-
L
Seller Co-Listing Agent in 2019
Laura Murphy
First Team Real Estate
-
NoEmail NoEmail
N
Buyer's Agent in 2019
NoEmail NoEmail
NONMEMBER MRML
(646) 541-2551
5,733 Total Sales
Map
Source: California Regional Multiple Listing Service (CRMLS)
MLS Number: PW25000106
APN: 032-011-16
- 701 W Valley View Dr
- 524 Malvern Ave
- 916 N Malden Ave
- 521 W Whiting Ave
- 1102 N Richman Knoll
- 1463 Avolencia Dr
- 756 N Malden Ave
- 341 W Whiting Ave
- 351 N Ford Ave Unit 232
- 301 N Ford Ave Unit 329
- 1325 N Euclid St
- 818 Vista Verde Dr
- 136 W Union Ave
- 424 W Wilshire Ave
- 1301 W Malvern Ave
- 1301 W Fern Dr
- 524 Williamson Ave
- 550 Williamson Ave
- 1448 W Domingo Rd
- 1345 W Valley View Dr






