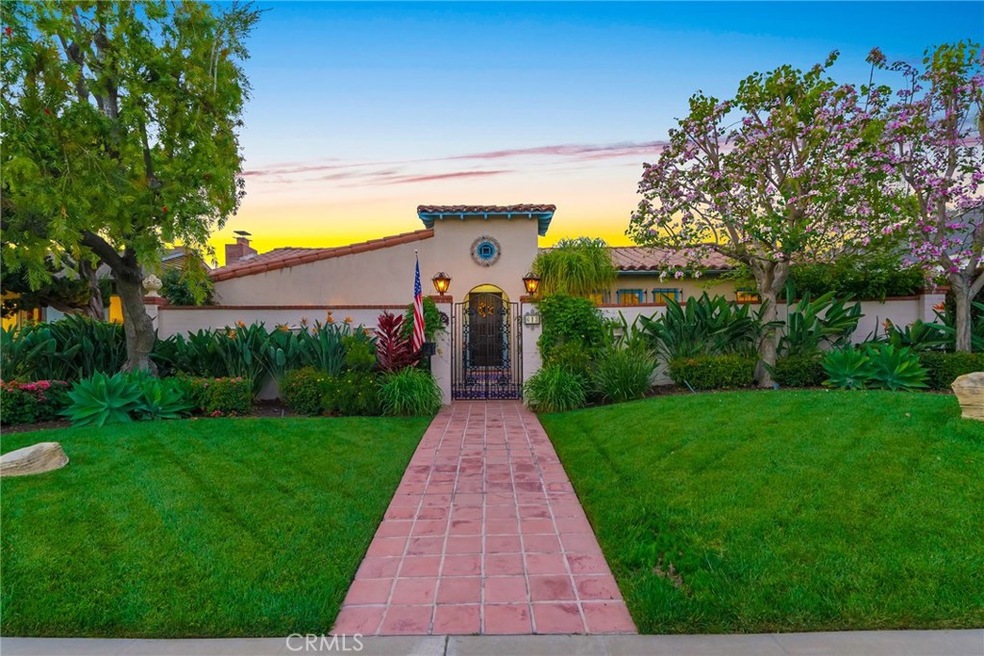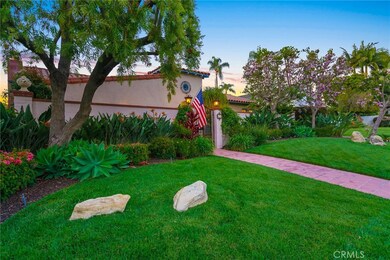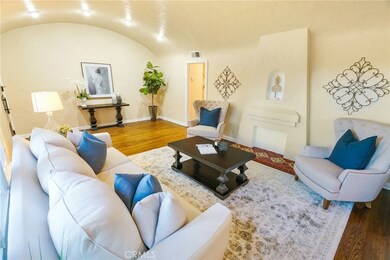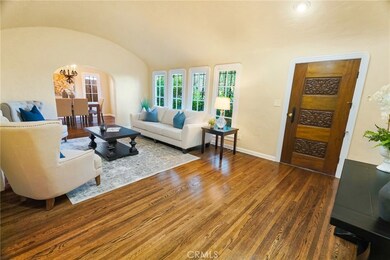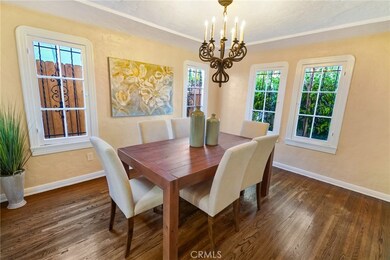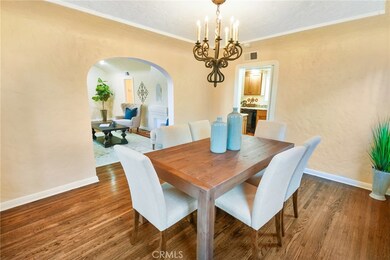
613 W Fern Dr Fullerton, CA 92832
Golden Hills NeighborhoodHighlights
- Heated In Ground Pool
- Primary Bedroom Suite
- Wood Flooring
- Golden Hill Elementary School Rated A-
- Updated Kitchen
- Main Floor Bedroom
About This Home
As of February 2025Welcome home! Resort like living in the Golden Hills neighborhood of Fullerton. Beautiful Spanish style single story home with bonus/family room, pool/spa and elegant charm throughout. Enter into this spacious living room with newly refinished original hardwood floors; arched doorways lead to the formal dining room for all your entertaining needs. Stunning kitchen with granite counters, custom soft close cabinets and views of the spectacular back yard. This home features 2 master bedrooms, large remodeled bathrooms with custom design tile work and walk in closets. Third guest room has a custom built wardrobe and large windows. Off the hallway is the third bathroom complete with dressing area and backyard access to pool. Other features include large bonus/family room with fireplace, double french doors and inside laundry room. Amazing split level entertainer's back yard with new Palapa Bar built in Viking BBQ, side burners, wine fridge, and wrap around counter for plenty of seating. Upper area includes gazebo with fire pit, spectacular pool with a waterfall which flows over beautiful mosaic art into decorative fountain. Recent updates include new a/c ducting and tank-less water heater. This home is the epitome of indoor/outdoor California living, come by today and view this one of a kind home for yourself!
Last Agent to Sell the Property
Realty One Group United License #02063028 Listed on: 05/06/2019

Co-Listed By
Laura Murphy
First Team Real Estate License #02073559
Home Details
Home Type
- Single Family
Est. Annual Taxes
- $12,400
Year Built
- Built in 1929
Lot Details
- 9,000 Sq Ft Lot
- Rectangular Lot
- Sprinkler System
Parking
- 2 Car Garage
- Parking Available
- Single Garage Door
Home Design
- Spanish Architecture
- Turnkey
- Stucco
Interior Spaces
- 2,369 Sq Ft Home
- 1-Story Property
- French Doors
- Living Room
- Dining Room
- Bonus Room with Fireplace
- Fire and Smoke Detector
- Attic
Kitchen
- Updated Kitchen
- <<selfCleaningOvenToken>>
- Gas Range
- <<microwave>>
- Dishwasher
- Granite Countertops
- Pots and Pans Drawers
- Self-Closing Cabinet Doors
Flooring
- Wood
- Laminate
- Tile
Bedrooms and Bathrooms
- 3 Main Level Bedrooms
- Primary Bedroom Suite
- Double Master Bedroom
- Walk-In Closet
- Remodeled Bathroom
- Tile Bathroom Countertop
- Makeup or Vanity Space
- Dual Vanity Sinks in Primary Bathroom
- Private Water Closet
- <<bathWSpaHydroMassageTubToken>>
- Multiple Shower Heads
- Walk-in Shower
Laundry
- Laundry Room
- Washer and Gas Dryer Hookup
Pool
- Heated In Ground Pool
- Heated Spa
- In Ground Spa
- Saltwater Pool
- Waterfall Pool Feature
Outdoor Features
- Exterior Lighting
- Gazebo
- Outdoor Grill
Location
- Suburban Location
Schools
- Golden Hills Elementary School
Utilities
- Central Heating and Cooling System
- Natural Gas Connected
- Tankless Water Heater
- Phone Available
Listing and Financial Details
- Tax Lot 34
- Tax Tract Number 267
- Assessor Parcel Number 03201116
Community Details
Overview
- No Home Owners Association
Recreation
- Horse Trails
- Hiking Trails
Ownership History
Purchase Details
Home Financials for this Owner
Home Financials are based on the most recent Mortgage that was taken out on this home.Purchase Details
Home Financials for this Owner
Home Financials are based on the most recent Mortgage that was taken out on this home.Purchase Details
Home Financials for this Owner
Home Financials are based on the most recent Mortgage that was taken out on this home.Purchase Details
Home Financials for this Owner
Home Financials are based on the most recent Mortgage that was taken out on this home.Purchase Details
Home Financials for this Owner
Home Financials are based on the most recent Mortgage that was taken out on this home.Purchase Details
Home Financials for this Owner
Home Financials are based on the most recent Mortgage that was taken out on this home.Similar Homes in Fullerton, CA
Home Values in the Area
Average Home Value in this Area
Purchase History
| Date | Type | Sale Price | Title Company |
|---|---|---|---|
| Grant Deed | $1,510,000 | Ticor Title | |
| Grant Deed | $1,050,000 | Stewart Title | |
| Interfamily Deed Transfer | -- | None Available | |
| Grant Deed | $900,000 | First American Title Co | |
| Interfamily Deed Transfer | -- | Fidelity National Title | |
| Interfamily Deed Transfer | -- | -- |
Mortgage History
| Date | Status | Loan Amount | Loan Type |
|---|---|---|---|
| Previous Owner | $158,500 | Credit Line Revolving | |
| Previous Owner | $932,000 | New Conventional | |
| Previous Owner | $218,370 | Credit Line Revolving | |
| Previous Owner | $726,525 | New Conventional | |
| Previous Owner | $636,150 | Adjustable Rate Mortgage/ARM | |
| Previous Owner | $501,000 | Commercial | |
| Previous Owner | $150,000 | Commercial | |
| Previous Owner | $650,000 | Fannie Mae Freddie Mac | |
| Previous Owner | $200,000 | Credit Line Revolving | |
| Previous Owner | $320,000 | New Conventional | |
| Previous Owner | $75,000 | No Value Available | |
| Previous Owner | $214,000 | No Value Available |
Property History
| Date | Event | Price | Change | Sq Ft Price |
|---|---|---|---|---|
| 02/28/2025 02/28/25 | Sold | $1,510,000 | +0.7% | $637 / Sq Ft |
| 01/14/2025 01/14/25 | Pending | -- | -- | -- |
| 01/09/2025 01/09/25 | For Sale | $1,500,000 | +42.9% | $633 / Sq Ft |
| 08/30/2019 08/30/19 | Sold | $1,050,000 | -4.5% | $443 / Sq Ft |
| 07/10/2019 07/10/19 | Pending | -- | -- | -- |
| 05/06/2019 05/06/19 | For Sale | $1,099,000 | +22.1% | $464 / Sq Ft |
| 06/14/2017 06/14/17 | Sold | $900,000 | -2.1% | $380 / Sq Ft |
| 05/02/2017 05/02/17 | Pending | -- | -- | -- |
| 03/25/2017 03/25/17 | For Sale | $919,000 | -- | $388 / Sq Ft |
Tax History Compared to Growth
Tax History
| Year | Tax Paid | Tax Assessment Tax Assessment Total Assessment is a certain percentage of the fair market value that is determined by local assessors to be the total taxable value of land and additions on the property. | Land | Improvement |
|---|---|---|---|---|
| 2024 | $12,400 | $1,125,810 | $937,887 | $187,923 |
| 2023 | $12,105 | $1,103,736 | $919,497 | $184,239 |
| 2022 | $12,035 | $1,082,095 | $901,468 | $180,627 |
| 2021 | $11,825 | $1,060,878 | $883,792 | $177,086 |
| 2020 | $11,763 | $1,050,000 | $874,729 | $175,271 |
| 2019 | $10,446 | $936,360 | $773,335 | $163,025 |
| 2018 | $10,288 | $918,000 | $758,171 | $159,829 |
| 2017 | $2,230 | $173,173 | $37,935 | $135,238 |
| 2016 | $2,185 | $169,778 | $37,191 | $132,587 |
| 2015 | $2,127 | $167,228 | $36,632 | $130,596 |
| 2014 | $2,068 | $163,953 | $35,915 | $128,038 |
Agents Affiliated with this Home
-
James Bobbett

Seller's Agent in 2025
James Bobbett
Circa Properties, Inc.
(714) 928-9032
44 in this area
165 Total Sales
-
Martina Bobbett
M
Seller Co-Listing Agent in 2025
Martina Bobbett
Circa Properties, Inc.
(714) 310-9446
43 in this area
136 Total Sales
-
Melissa Louden
M
Buyer's Agent in 2025
Melissa Louden
Real Broker
(310) 897-9600
1 in this area
7 Total Sales
-
Karla Santamaria

Seller's Agent in 2019
Karla Santamaria
Realty One Group United
(714) 855-7346
9 Total Sales
-
L
Seller Co-Listing Agent in 2019
Laura Murphy
First Team Real Estate
-
NoEmail NoEmail
N
Buyer's Agent in 2019
NoEmail NoEmail
NONMEMBER MRML
(646) 541-2551
5,734 Total Sales
Map
Source: California Regional Multiple Listing Service (CRMLS)
MLS Number: PW19101303
APN: 032-011-16
- 701 W Valley View Dr
- 524 Malvern Ave
- 916 N Malden Ave
- 521 W Whiting Ave
- 1102 N Richman Knoll
- 1463 Avolencia Dr
- 756 N Malden Ave
- 341 W Whiting Ave
- 351 N Ford Ave Unit 232
- 301 N Ford Ave Unit 329
- 1325 N Euclid St
- 818 Vista Verde Dr
- 136 W Union Ave
- 424 W Wilshire Ave
- 1301 W Malvern Ave
- 1301 W Fern Dr
- 524 Williamson Ave
- 550 Williamson Ave
- 1448 W Domingo Rd
- 1345 W Valley View Dr
