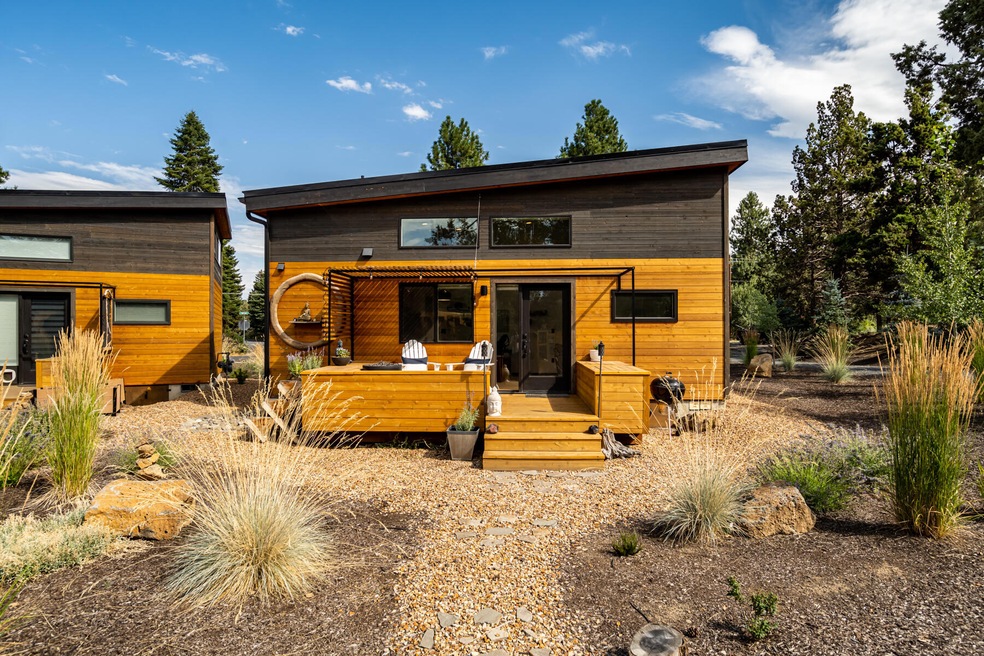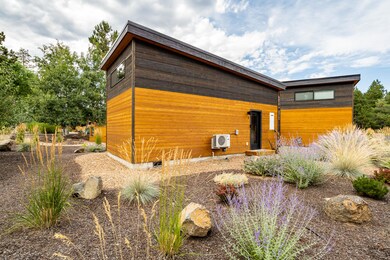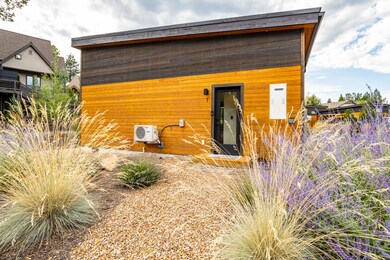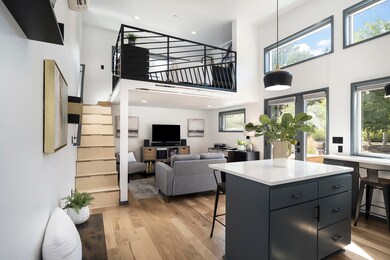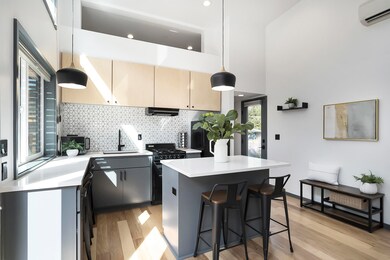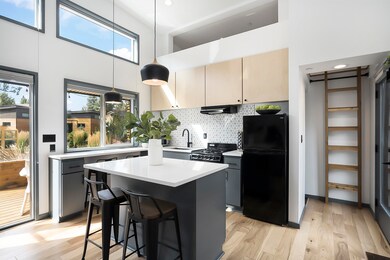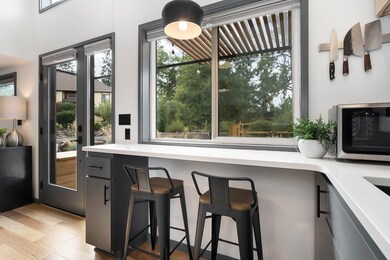
61301 Benham Rd Unit 1 Bend, OR 97702
Old Farm District NeighborhoodHighlights
- Open Floorplan
- Contemporary Architecture
- Vaulted Ceiling
- Deck
- Territorial View
- Wood Flooring
About This Home
As of October 2022Excellent Investor and First Time Buyer opportunity UNDER $400K in Bend! Immaculately maintained w/a modern urban flair from this prime END UNIT location at The Hiatus, a charming community of contemporary cottages in SE Bend. Situated in a quiet park-like setting and conveniently located minutes to the Old Mill, this energy efficient home built in 2019 offers natural design elements throughout: warm wood and metal accents, contemporary tile, and light-filled windows overlooking mature foliage, community gardens and walking paths. Great Rm features hw flrs, vaulted ceilings and efficient storage options. Kitchen w/Quartz countertops, working isl and built-in bar. Loft BR + 2nd lofted flex space for add'l sleeping area or storage. Full BA w/solid surface vanity, shower/tub w/herringbone tile, classic barn door and laundry. Entertain on the deck w/pergola and functional built-in seating/outdoor storage. A rare opportunity offering the ability to take full advantage of the Bend lifestyle.
Last Agent to Sell the Property
Catherine Scanland
Coldwell Banker Bain License #201203692 Listed on: 08/19/2022
Last Buyer's Agent
Alexandria Bolden
Fred Real Estate Group License #201235486
Home Details
Home Type
- Single Family
Est. Annual Taxes
- $2,244
Year Built
- Built in 2019
Lot Details
- 2,614 Sq Ft Lot
- Drip System Landscaping
- Native Plants
- Level Lot
- Property is zoned RS, RS
HOA Fees
- $105 Monthly HOA Fees
Home Design
- Contemporary Architecture
- Northwest Architecture
- Cottage
- Stem Wall Foundation
- Frame Construction
- Metal Roof
Interior Spaces
- 598 Sq Ft Home
- 2-Story Property
- Open Floorplan
- Built-In Features
- Vaulted Ceiling
- Double Pane Windows
- Vinyl Clad Windows
- Great Room
- Loft
- Territorial Views
Kitchen
- Breakfast Bar
- Range<<rangeHoodToken>>
- <<microwave>>
- Dishwasher
- Kitchen Island
- Solid Surface Countertops
- Disposal
Flooring
- Wood
- Carpet
- Tile
Bedrooms and Bathrooms
- 1 Bedroom
- 1 Full Bathroom
- <<tubWithShowerToken>>
- Bathtub Includes Tile Surround
Laundry
- Dryer
- Washer
Home Security
- Smart Thermostat
- Carbon Monoxide Detectors
- Fire and Smoke Detector
- Fire Sprinkler System
Parking
- Shared Driveway
- On-Street Parking
Eco-Friendly Details
- Drip Irrigation
Outdoor Features
- Deck
- Outdoor Storage
- Storage Shed
Schools
- R E Jewell Elementary School
- High Desert Middle School
- Caldera High School
Utilities
- Ductless Heating Or Cooling System
- Heat Pump System
- Tankless Water Heater
Listing and Financial Details
- Tax Lot 01
- Assessor Parcel Number 278641
Community Details
Overview
- Hiatus Subdivision
- On-Site Maintenance
- Maintained Community
- The community has rules related to covenants, conditions, and restrictions, covenants
Recreation
- Park
- Trails
Ownership History
Purchase Details
Home Financials for this Owner
Home Financials are based on the most recent Mortgage that was taken out on this home.Purchase Details
Home Financials for this Owner
Home Financials are based on the most recent Mortgage that was taken out on this home.Purchase Details
Home Financials for this Owner
Home Financials are based on the most recent Mortgage that was taken out on this home.Purchase Details
Purchase Details
Home Financials for this Owner
Home Financials are based on the most recent Mortgage that was taken out on this home.Similar Homes in Bend, OR
Home Values in the Area
Average Home Value in this Area
Purchase History
| Date | Type | Sale Price | Title Company |
|---|---|---|---|
| Bargain Sale Deed | -- | -- | |
| Warranty Deed | $402,000 | Western Title | |
| Bargain Sale Deed | -- | None Listed On Document | |
| Bargain Sale Deed | -- | None Listed On Document | |
| Warranty Deed | $262,425 | Western Title & Escrow |
Mortgage History
| Date | Status | Loan Amount | Loan Type |
|---|---|---|---|
| Open | $389,940 | New Conventional | |
| Previous Owner | $206,800 | New Conventional | |
| Previous Owner | $175,000 | Construction |
Property History
| Date | Event | Price | Change | Sq Ft Price |
|---|---|---|---|---|
| 10/14/2022 10/14/22 | Sold | $402,000 | +1.8% | $672 / Sq Ft |
| 09/19/2022 09/19/22 | Pending | -- | -- | -- |
| 09/13/2022 09/13/22 | Price Changed | $395,000 | -4.8% | $661 / Sq Ft |
| 08/29/2022 08/29/22 | Price Changed | $415,000 | -3.3% | $694 / Sq Ft |
| 08/19/2022 08/19/22 | For Sale | $429,000 | +63.5% | $717 / Sq Ft |
| 12/18/2019 12/18/19 | Sold | $262,425 | +1.5% | $439 / Sq Ft |
| 08/06/2019 08/06/19 | Pending | -- | -- | -- |
| 06/03/2019 06/03/19 | For Sale | $258,500 | -- | $432 / Sq Ft |
Tax History Compared to Growth
Tax History
| Year | Tax Paid | Tax Assessment Tax Assessment Total Assessment is a certain percentage of the fair market value that is determined by local assessors to be the total taxable value of land and additions on the property. | Land | Improvement |
|---|---|---|---|---|
| 2024 | $2,590 | $154,700 | -- | -- |
| 2023 | $2,401 | $150,200 | $0 | $0 |
| 2022 | $2,240 | $141,590 | $0 | $0 |
| 2021 | $2,244 | $137,470 | $0 | $0 |
| 2020 | $2,129 | $137,470 | $0 | $0 |
| 2019 | $82 | $5,410 | $0 | $0 |
Agents Affiliated with this Home
-
C
Seller's Agent in 2022
Catherine Scanland
Coldwell Banker Bain
-
Kristi Kaufman

Seller Co-Listing Agent in 2022
Kristi Kaufman
Coldwell Banker Bain
(541) 610-2878
13 in this area
266 Total Sales
-
A
Buyer's Agent in 2022
Alexandria Bolden
Fred Real Estate Group
-
Alex Bolden

Buyer's Agent in 2022
Alex Bolden
Real Broker
(541) 350-8256
3 in this area
91 Total Sales
-
Carey McQuate
C
Seller's Agent in 2019
Carey McQuate
Cascade Hasson SIR
(541) 788-7917
95 in this area
207 Total Sales
-
K
Buyer Co-Listing Agent in 2019
Kristine Kaufman
Map
Source: Oregon Datashare
MLS Number: 220152286
APN: 278641
- 20289 Knightsbridge Place
- 61304 SE Wizard Ln Unit 11
- 20269 Knightsbridge Place
- 61310 Parrell Rd Unit 26
- 61241 Benham Rd
- 61235 Benham Rd
- 61364 SE Matthew St
- 61416 SE Lana Way
- 61398 SE Matthew St
- 20372 Sonata Way
- 20250 Narnia Place
- 61241 SE Brock Ln
- 20392 SE Lois Way
- 61413 SE Daybreak
- 61170 Parrell Rd
- 20339 Aberdeen Dr
- 61349 Larry St
- 20374 Penhollow Ln
- 20473 Jacklight Ln
- 20521 Dylan Loop
