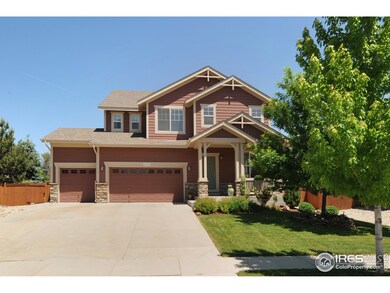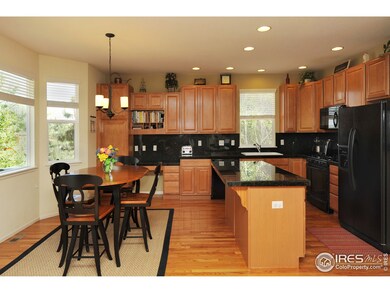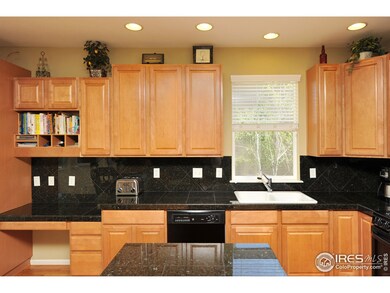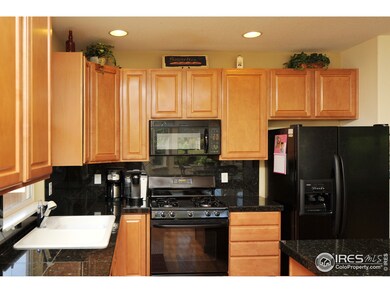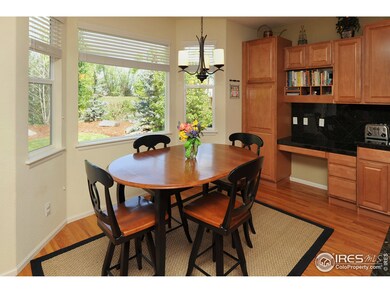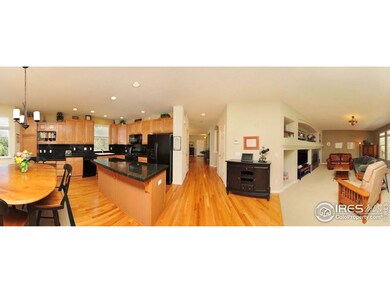
6132 Westchase Rd Fort Collins, CO 80528
Westchase NeighborhoodEstimated Value: $869,672 - $961,000
Highlights
- Open Floorplan
- Contemporary Architecture
- Home Office
- Bacon Elementary School Rated A-
- Wood Flooring
- 3 Car Attached Garage
About This Home
As of August 20124 bedroom, 3 bathroom, 2-story house in Westchase. Upstairs bonus room with hardwood floors, upgraded ceiling fans and light fixtures throughout. Backyard completely landscaped with concrete pad for hot tub and backs to private open space. Open floor plan with unfinished basement for growth. Did we mention upgraded?
Home Details
Home Type
- Single Family
Est. Annual Taxes
- $2,958
Year Built
- Built in 2003
Lot Details
- 0.25 Acre Lot
- Open Space
- West Facing Home
- Kennel or Dog Run
- Fenced
- Sprinkler System
HOA Fees
- $42 Monthly HOA Fees
Parking
- 3 Car Attached Garage
Home Design
- Contemporary Architecture
- Wood Frame Construction
- Composition Roof
- Stone
Interior Spaces
- 2,959 Sq Ft Home
- 2-Story Property
- Open Floorplan
- Ceiling Fan
- Gas Fireplace
- Window Treatments
- Family Room
- Dining Room
- Home Office
- Recreation Room with Fireplace
Kitchen
- Eat-In Kitchen
- Gas Oven or Range
- Microwave
- Dishwasher
- Kitchen Island
Flooring
- Wood
- Carpet
Bedrooms and Bathrooms
- 4 Bedrooms
- Walk-In Closet
- Primary Bathroom is a Full Bathroom
Laundry
- Laundry on upper level
- Dryer
- Washer
Basement
- Basement Fills Entire Space Under The House
- Partial Basement
Schools
- Bacon Elementary School
- Preston Middle School
- Fossil Ridge High School
Additional Features
- Garage doors are at least 85 inches wide
- Patio
- Forced Air Heating and Cooling System
Listing and Financial Details
- Assessor Parcel Number R1607792
Community Details
Overview
- Association fees include common amenities
- Westchase Subdivision
Recreation
- Community Playground
Ownership History
Purchase Details
Home Financials for this Owner
Home Financials are based on the most recent Mortgage that was taken out on this home.Purchase Details
Home Financials for this Owner
Home Financials are based on the most recent Mortgage that was taken out on this home.Similar Homes in Fort Collins, CO
Home Values in the Area
Average Home Value in this Area
Purchase History
| Date | Buyer | Sale Price | Title Company |
|---|---|---|---|
| Pottle Michael C | $415,000 | Tggt | |
| Williams David E | $371,802 | Ryland Title Company |
Mortgage History
| Date | Status | Borrower | Loan Amount |
|---|---|---|---|
| Open | Pottle Michael C | $360,000 | |
| Closed | Pottle Michael C | $332,000 | |
| Previous Owner | Williams David E | $35,000 | |
| Previous Owner | Williams David E | $297,400 |
Property History
| Date | Event | Price | Change | Sq Ft Price |
|---|---|---|---|---|
| 01/28/2019 01/28/19 | Off Market | $415,000 | -- | -- |
| 08/08/2012 08/08/12 | Sold | $415,000 | -1.2% | $140 / Sq Ft |
| 07/09/2012 07/09/12 | Pending | -- | -- | -- |
| 05/15/2012 05/15/12 | For Sale | $420,000 | -- | $142 / Sq Ft |
Tax History Compared to Growth
Tax History
| Year | Tax Paid | Tax Assessment Tax Assessment Total Assessment is a certain percentage of the fair market value that is determined by local assessors to be the total taxable value of land and additions on the property. | Land | Improvement |
|---|---|---|---|---|
| 2025 | $5,341 | $58,344 | $12,328 | $46,016 |
| 2024 | $5,089 | $58,344 | $12,328 | $46,016 |
| 2022 | $4,100 | $42,521 | $5,213 | $37,308 |
| 2021 | $4,145 | $43,744 | $5,363 | $38,381 |
| 2020 | $4,044 | $42,321 | $5,363 | $36,958 |
| 2019 | $4,060 | $42,321 | $5,363 | $36,958 |
| 2018 | $3,453 | $37,080 | $5,400 | $31,680 |
| 2017 | $3,442 | $37,080 | $5,400 | $31,680 |
| 2016 | $3,325 | $35,637 | $5,970 | $29,667 |
| 2015 | $3,300 | $35,640 | $5,970 | $29,670 |
| 2014 | $3,027 | $32,480 | $5,970 | $26,510 |
Agents Affiliated with this Home
-
Kim Summitt

Seller's Agent in 2012
Kim Summitt
Group Loveland
(970) 689-6950
78 Total Sales
-
John Peden

Seller Co-Listing Agent in 2012
John Peden
Group Centerra
(970) 613-0700
49 Total Sales
-
Mary Miller

Buyer's Agent in 2012
Mary Miller
Mary Miller
(970) 391-7513
1 in this area
26 Total Sales
Map
Source: IRES MLS
MLS Number: 681197
APN: 86083-22-025
- 6127 Westchase Rd
- 2615 Eagle Roost Place
- 2502 Owens Ave Unit 201
- 2420 Owens Ave Unit 201
- 2303 Owens Ave Unit 101
- 6309 Fall Harvest Way
- 5945 Sapling St
- 6020 Fall Harvest Way
- 5921 Medlar Place
- 6509 Westchase Ct
- 2139 Andrews St
- 6309 Carmichael St
- 6502 Carmichael St
- 3045 E Trilby Rd Unit 8
- 3045 E Trilby Rd Unit B-7
- 2221 Majestic Dr
- 6582 Rookery Rd
- 2608 Brush Creek Dr
- 2620 Brush Creek Dr
- 3173 Kingfisher Ct
- 6132 Westchase Rd
- 6202 Westchase Rd
- 6126 Westchase Rd
- 6208 Westchase Rd
- 6120 Westchase Rd
- 6203 Westchase Rd
- 6209 Westchase Rd
- 6214 Westchase Rd
- 6114 Westchase Rd
- 6115 Westchase Rd
- 6215 Westchase Rd
- 6220 Westchase Rd
- 6108 Westchase Rd
- 6208 Treestead Ct
- 6103 Westchase Rd
- 6202 Treestead Ct
- 2602 Eagle Roost Place
- 2603 Eagle Roost Place
- 6221 Westchase Rd
- 2609 Eagle Roost Place

