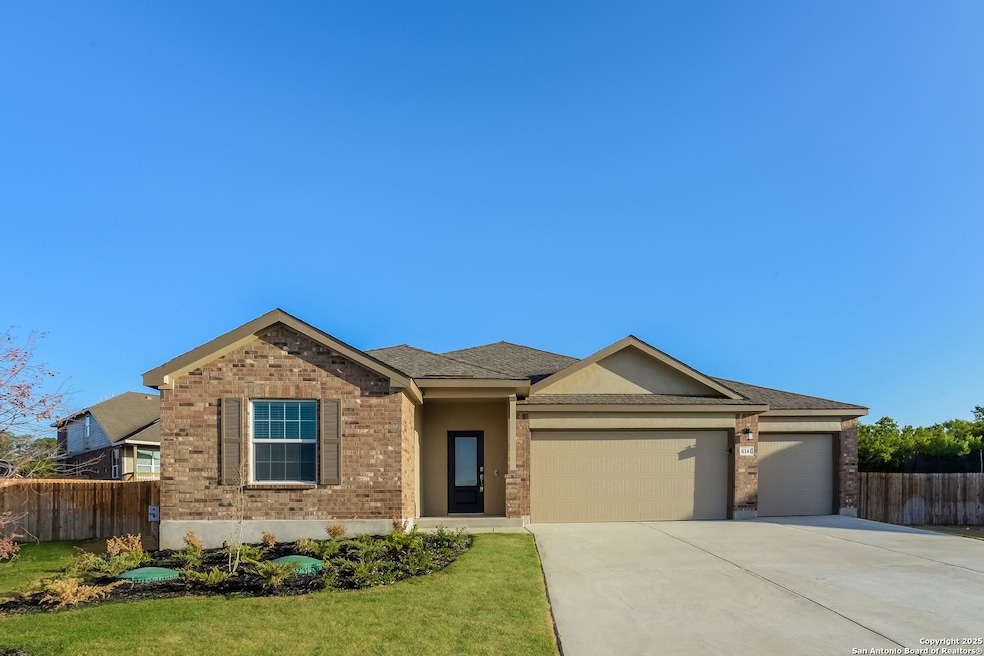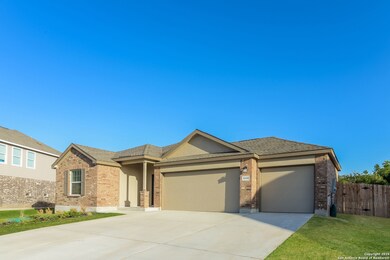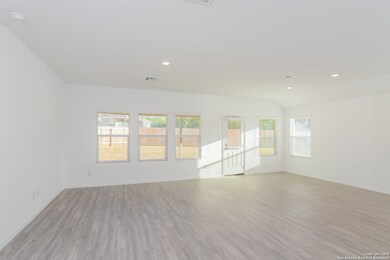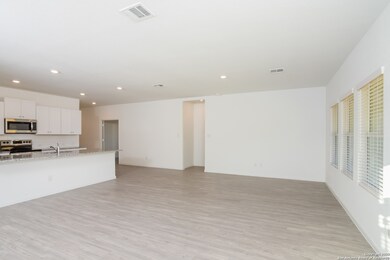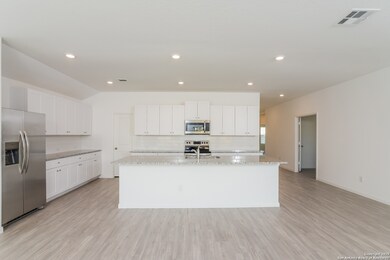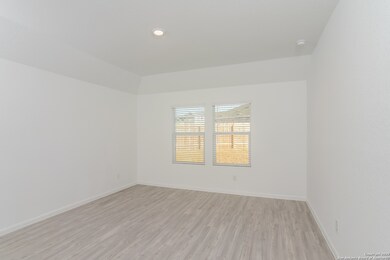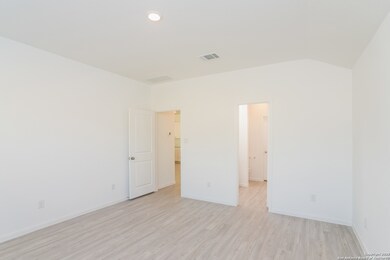6141 Treadle Canyon Lake, TX 78132
Highlights
- Walk-In Pantry
- 3 Car Attached Garage
- Central Heating and Cooling System
- Oak Creek Elementary School Rated A
- Walk-In Closet
- 1-Story Property
About This Home
Enjoy this gorgeous home featuring living and entertainment space. This adorable home offers 3 bedroom and 2 bathroom home with laminate type flooring. Home has 3 attached car garage space. The modern kitchen is equipped with modern appliances and offers updated cabinets with plenty of storage space. Home has neutral paint throughout. The beautiful patio offers plenty of open space for enjoying gorgeous days outdoors. The private, fenced in backyard, is perfect for pets or for enjoying gorgeous days outdoors. This home won't last long. Apply today!
Listing Agent
Jennifer Tamayo
FirstKey Homes Listed on: 11/21/2025
Home Details
Home Type
- Single Family
Est. Annual Taxes
- $6,990
Year Built
- Built in 2022
Lot Details
- 0.27 Acre Lot
Parking
- 3 Car Attached Garage
Home Design
- Slab Foundation
- Composition Roof
Interior Spaces
- 1,957 Sq Ft Home
- 1-Story Property
Kitchen
- Walk-In Pantry
- Stove
- Microwave
- Dishwasher
Bedrooms and Bathrooms
- 3 Bedrooms
- Walk-In Closet
- 2 Full Bathrooms
Laundry
- Laundry on main level
- Washer Hookup
Schools
- Oak Creek Elementary School
- Canyon Middle School
- Canyon High School
Utilities
- Central Heating and Cooling System
- Cable TV Available
Community Details
- Built by Lennar
- Crossings At Havenwood The 1 Subdivision
Listing and Financial Details
- Assessor Parcel Number 220104085300
Map
Source: San Antonio Board of REALTORS®
MLS Number: 1924438
APN: 22-0104-0853-00
- 1508 Havenwood Blvd
- 1253 Havens Cross
- 5613 Cross Over Rd
- Jagger Plan at Gatehouse - Classic Collection
- Elton Plan at Gatehouse - Classic Collection
- Joplin Plan at Gatehouse - Classic Collection
- Kettle Plan at Gatehouse - Brookstone II Collection
- Hendrix Plan at Gatehouse - Classic Collection
- Springsteen Plan at Gatehouse - Classic Collection
- Santana Plan at Gatehouse - Classic Collection
- Gilson Plan at Gatehouse - Brookstone II Collection
- Rosso Plan at Gatehouse - Brookstone II Collection
- 2610 Lions Den
- 5526 Wilder St
- 5525 Paschal Park
- 1244 Fox Wing Way
- 1249 Fox Wing Way
- 1245 Fox Wing Way
- 5509 Paschal Park
- 1233 Fox Wing Way
- 6132 Treadle
- 239 Ottawa Way
- 267 Ottawa Way
- 743 Cirrus Canyon
- 3546 High Cloud Dr
- 129 Radnor Rd
- 724 Great Cloud
- 3223 Crested Creek Dr
- 664 Northern Lights Dr
- 3141 Charyn Way
- 3073 Charyn Way
- 2052 Stephanie Ave
- 668 NW Crossing Dr
- 5725 Huron Dr
- 369 Tanager Dr
- 344 Ibis Falls Dr
- 369 Starling Creek
- 2912 Mindel St
- 128 Lonesome Quail
- 252 Oak Creek Way
