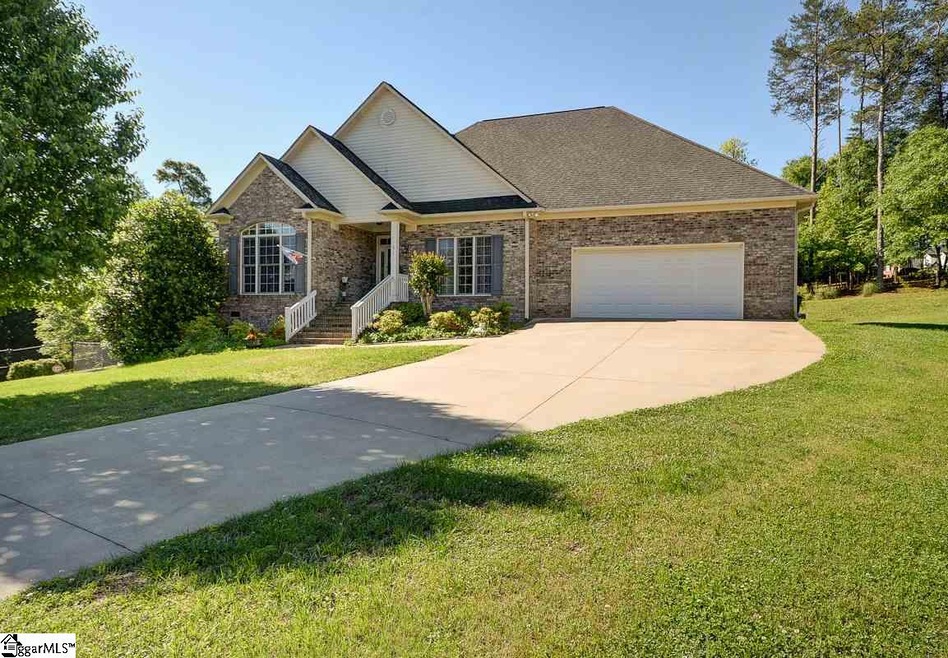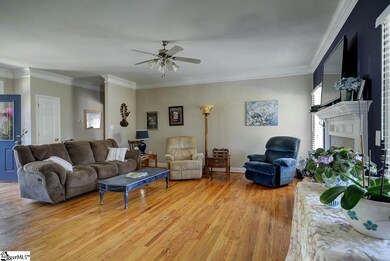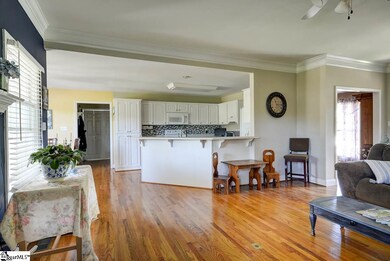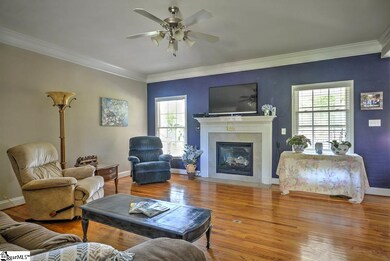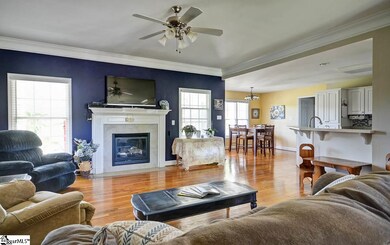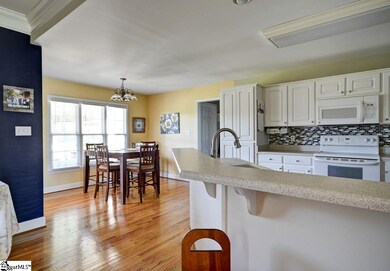
Highlights
- 0.59 Acre Lot
- Open Floorplan
- Wood Flooring
- Dorman High School Rated A-
- Traditional Architecture
- Main Floor Primary Bedroom
About This Home
As of May 2023This charming traditional home is located in the Secret Cove cul-de-sac. As you approach the front of the house notice the sheltered entrance to protect your guests from the elements. If you want the open floor plan, this is it. The kitchen breakfast nook opens to the living room and also has a backyard view. This popular split bedroom floor plan features the owner's suite on the right side of the house with new carpet (to be installed) a wonderful bathroom with the jetted tub, double vanities and separate shower. This bedroom has access to the screened porch allowing one the privacy to quietly enjoy your morning coffee. The other two main level bedrooms are on the left side of the house separated by the kitchen and living areas. Stunning hardwood floors run throughout the foyer, living room, dining room and kitchen. Other noteworthy features include a lovely tile backsplash in the kitchen, high ceilings, and elegant tray ceilings in the dining room and owners suite. The fourth bedroom (upstairs) is perfect for guest as it allows for total privacy with its own full bath. As you look through the pictures you will notice the bed frame on the floor which will be moved. The floored walk in attic is enormous. This is ideal for storage and could be finished for more living space. Another unique plus is a screened porch running 29 feet across the back of the house, overlooking a convenient 8x7 patio and a large flat backyard. Underneath the house, the crawl space is tall enough to stand in, providing easy access for tool storage, etc. A family recently featured in the WestSide magazine was quoted as saying "Cedar Bluff is known for nice neighbors, a friendly family atmosphere, with an active homeowners' association and family events throughout the year. We call it Spartanburg's best kept secret." This neighborhood is a hidden treasure convenient to nearby Publix & Ingle's grocery stores, restaurants and golf at River Falls Plantation. You are only minutes away from I-85 & I-26 Greenville/Spartanburg, BMW, GSP Airport and the famous Tyger River Sports Complex - South Carolina's premier park/tournament facility containing 13 youth baseball/softball fields, picnic shelters, clubhouse, large playground, batting cages, 1.2 mile walking trail with outdoor fitness equipment. It just keeps getting better. No worries about through traffic in Cedar Bluff. This is a great place to call home.
Last Agent to Sell the Property
Peggy Wilson
Legacy Real Estate, Inc. License #31490 Listed on: 05/02/2017
Last Buyer's Agent
ROBIN B HALL
Century 21 Blackwell & Co. Rea License #98536

Home Details
Home Type
- Single Family
Est. Annual Taxes
- $1,051
Lot Details
- 0.59 Acre Lot
- Lot Dimensions are 40.04x284.42x50x261.19
- Cul-De-Sac
- Sprinkler System
HOA Fees
- $18 Monthly HOA Fees
Home Design
- Traditional Architecture
- Brick Exterior Construction
- Architectural Shingle Roof
- Vinyl Siding
Interior Spaces
- 2,210 Sq Ft Home
- 2,000-2,199 Sq Ft Home
- 1.5-Story Property
- Open Floorplan
- Smooth Ceilings
- Ceiling height of 9 feet or more
- Ceiling Fan
- Gas Log Fireplace
- Thermal Windows
- Window Treatments
- Living Room
- Dining Room
- Bonus Room
- Screened Porch
- Crawl Space
- Storage In Attic
- Laundry closet
Kitchen
- Electric Oven
- Self-Cleaning Oven
- Free-Standing Electric Range
- Built-In Microwave
- Dishwasher
- Laminate Countertops
- Disposal
Flooring
- Wood
- Carpet
- Ceramic Tile
Bedrooms and Bathrooms
- 4 Bedrooms | 3 Main Level Bedrooms
- Primary Bedroom on Main
- Walk-In Closet
- 3 Full Bathrooms
- Dual Vanity Sinks in Primary Bathroom
- Jetted Tub in Primary Bathroom
- Hydromassage or Jetted Bathtub
- Separate Shower
Home Security
- Storm Doors
- Fire and Smoke Detector
Parking
- 2 Car Attached Garage
- Garage Door Opener
Outdoor Features
- Patio
Utilities
- Central Air
- Heating System Uses Natural Gas
- Gas Water Heater
- Cable TV Available
Community Details
Overview
- Association fees include common area ins., street lights
- Cedar Bluff Subdivision
- Mandatory home owners association
Amenities
- Common Area
Ownership History
Purchase Details
Home Financials for this Owner
Home Financials are based on the most recent Mortgage that was taken out on this home.Purchase Details
Home Financials for this Owner
Home Financials are based on the most recent Mortgage that was taken out on this home.Purchase Details
Similar Homes in Moore, SC
Home Values in the Area
Average Home Value in this Area
Purchase History
| Date | Type | Sale Price | Title Company |
|---|---|---|---|
| Deed | $379,900 | None Listed On Document | |
| Deed | $222,500 | None Available | |
| Deed | $182,000 | -- |
Mortgage History
| Date | Status | Loan Amount | Loan Type |
|---|---|---|---|
| Previous Owner | $270,700 | VA | |
| Previous Owner | $222,500 | VA | |
| Previous Owner | $99,500 | New Conventional | |
| Previous Owner | $25,000 | Future Advance Clause Open End Mortgage | |
| Previous Owner | $93,000 | New Conventional | |
| Previous Owner | $25,000 | Future Advance Clause Open End Mortgage |
Property History
| Date | Event | Price | Change | Sq Ft Price |
|---|---|---|---|---|
| 05/02/2023 05/02/23 | Sold | $379,900 | 0.0% | $173 / Sq Ft |
| 03/30/2023 03/30/23 | For Sale | $379,900 | +70.7% | $173 / Sq Ft |
| 08/30/2017 08/30/17 | Sold | $222,500 | -3.2% | $111 / Sq Ft |
| 07/15/2017 07/15/17 | Pending | -- | -- | -- |
| 05/02/2017 05/02/17 | For Sale | $229,900 | -- | $115 / Sq Ft |
Tax History Compared to Growth
Tax History
| Year | Tax Paid | Tax Assessment Tax Assessment Total Assessment is a certain percentage of the fair market value that is determined by local assessors to be the total taxable value of land and additions on the property. | Land | Improvement |
|---|---|---|---|---|
| 2024 | $2,548 | $15,108 | $1,344 | $13,764 |
| 2023 | $2,548 | $10,396 | $1,080 | $9,316 |
| 2022 | $1,304 | $9,040 | $1,120 | $7,920 |
| 2021 | $1,304 | $9,040 | $1,120 | $7,920 |
| 2020 | $1,283 | $9,040 | $1,120 | $7,920 |
| 2019 | $1,280 | $9,040 | $1,120 | $7,920 |
| 2018 | $1,594 | $9,040 | $1,120 | $7,920 |
| 2017 | $1,052 | $7,792 | $1,120 | $6,672 |
| 2016 | $1,051 | $7,792 | $1,120 | $6,672 |
| 2015 | $1,342 | $7,792 | $1,120 | $6,672 |
| 2014 | $1,308 | $7,792 | $1,120 | $6,672 |
Agents Affiliated with this Home
-
Laura Simmons

Seller's Agent in 2023
Laura Simmons
Laura Simmons & Associates RE
(864) 630-7253
2 in this area
195 Total Sales
-
O
Buyer's Agent in 2023
Olivia Johnson
Realty One Group Freedom
(864) 877-6160
-
P
Seller's Agent in 2017
Peggy Wilson
Legacy Real Estate, Inc.
-

Buyer's Agent in 2017
ROBIN B HALL
Century 21 Blackwell & Co. Rea
(678) 457-1909
57 Total Sales
Map
Source: Greater Greenville Association of REALTORS®
MLS Number: 1343172
APN: 6-23-00-158.00
- 228 Cedar Bluff Dr
- 104 Shenandoah Dr
- 228 Antrim Ave
- 301 Tarrigart Dr
- 417 Gramercy Blvd
- 252 & 256 Antrim
- 268 Antrim Ave
- 225 W Killarney Lake
- 269 Dartmoor Dr
- 270 Dartmoor Dr
- 380 Montagu Dr
- 261 Dartmoor Dr
- 111 Lakeland Ave
- 529 Bridlewood Ln
- 242 Dartmoor Dr
- 234 Preston Dr
- 909 Burkshire Ct
- 312 E Killarney Lake
- 507 Ashbrook Way
- 805 Laurel Bluff
