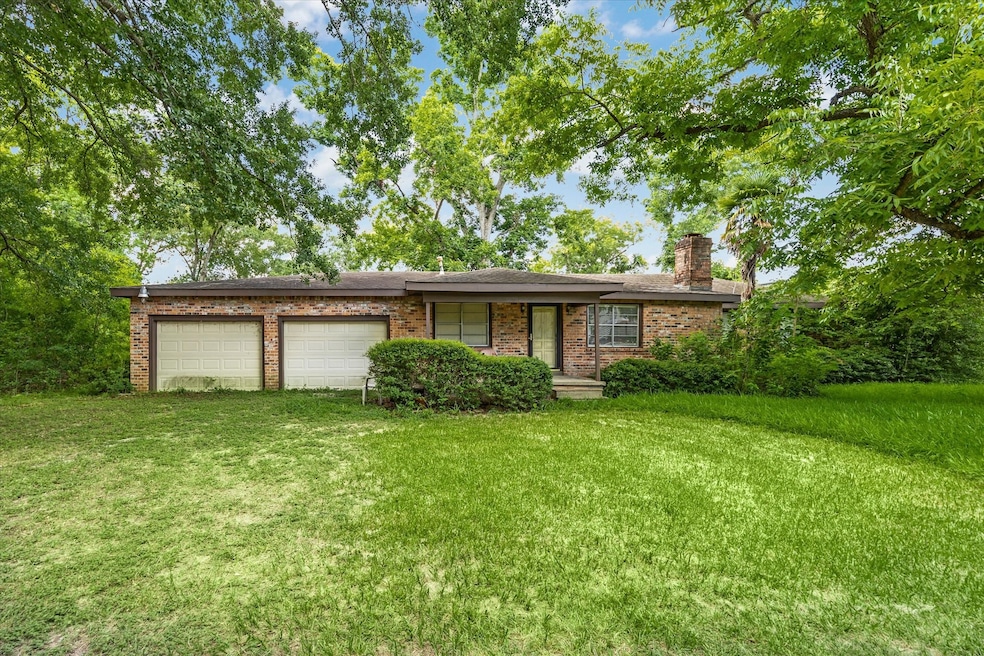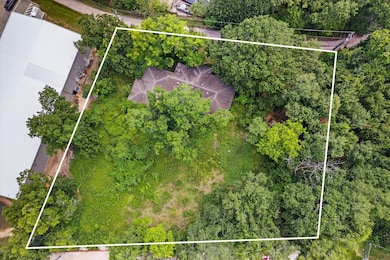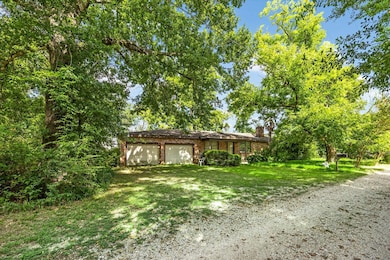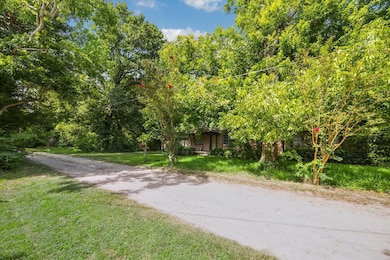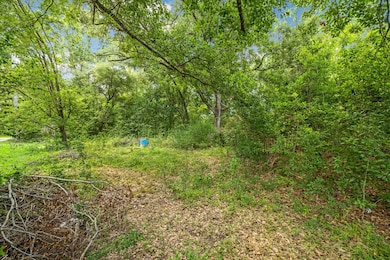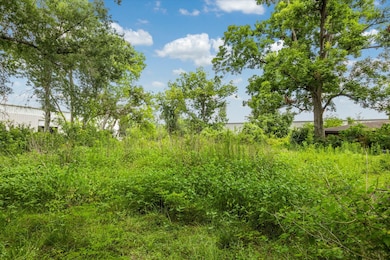
616 Spring Cypress Rd Spring, TX 77373
Old Town Spring NeighborhoodEstimated payment $3,734/month
Highlights
- 1 Acre Lot
- Traditional Architecture
- Private Yard
- Wooded Lot
- Hollywood Bathroom
- Home Office
About This Home
Great opportunity to own an acre close to Old Town Spring.
Listing Agent
Martha Turner Sotheby's International Realty License #0743025 Listed on: 08/01/2025
Home Details
Home Type
- Single Family
Est. Annual Taxes
- $5,020
Year Built
- Built in 1960
Lot Details
- 1 Acre Lot
- Dirt Road
- Wooded Lot
- Private Yard
HOA Fees
- $22 Monthly HOA Fees
Parking
- 2 Car Attached Garage
Home Design
- Traditional Architecture
- Brick Exterior Construction
- Pillar, Post or Pier Foundation
- Composition Roof
- Wood Siding
Interior Spaces
- 2,586 Sq Ft Home
- 1-Story Property
- Crown Molding
- Ceiling Fan
- Wood Burning Fireplace
- Gas Log Fireplace
- Window Treatments
- Living Room
- Breakfast Room
- Dining Room
- Home Office
- Washer and Electric Dryer Hookup
Kitchen
- Double Oven
- Electric Cooktop
- Dishwasher
Flooring
- Laminate
- Vinyl
Bedrooms and Bathrooms
- 4 Bedrooms
- 2 Full Bathrooms
- Bathtub with Shower
- Hollywood Bathroom
Outdoor Features
- Rear Porch
Schools
- Northgate Elementary School
- Springwoods Village Middle School
- Spring High School
Utilities
- Central Heating and Cooling System
- Heating System Uses Gas
- Well
- Aerobic Septic System
Community Details
- Wuensche Subdivision
Map
Home Values in the Area
Average Home Value in this Area
Tax History
| Year | Tax Paid | Tax Assessment Tax Assessment Total Assessment is a certain percentage of the fair market value that is determined by local assessors to be the total taxable value of land and additions on the property. | Land | Improvement |
|---|---|---|---|---|
| 2025 | $449 | $473,042 | $261,360 | $211,682 |
| 2024 | $449 | $468,487 | $261,360 | $207,127 |
| 2023 | $449 | $473,090 | $261,360 | $211,730 |
| 2022 | $4,407 | $211,986 | $87,120 | $124,866 |
| 2021 | $4,236 | $198,236 | $65,340 | $132,896 |
| 2020 | $4,537 | $198,236 | $65,340 | $132,896 |
| 2019 | $4,728 | $198,236 | $65,340 | $132,896 |
| 2018 | $3,197 | $198,236 | $65,340 | $132,896 |
| 2017 | $4,238 | $198,236 | $65,340 | $132,896 |
| 2016 | $4,281 | $181,956 | $49,005 | $132,951 |
| 2015 | $3,622 | $181,956 | $49,005 | $132,951 |
| 2014 | $3,622 | $152,888 | $49,005 | $103,883 |
Property History
| Date | Event | Price | List to Sale | Price per Sq Ft |
|---|---|---|---|---|
| 08/19/2025 08/19/25 | Price Changed | $625,000 | -3.8% | $242 / Sq Ft |
| 08/01/2025 08/01/25 | For Sale | $650,000 | -- | $251 / Sq Ft |
Purchase History
| Date | Type | Sale Price | Title Company |
|---|---|---|---|
| Vendors Lien | -- | First American Title |
Mortgage History
| Date | Status | Loan Amount | Loan Type |
|---|---|---|---|
| Open | $160,631 | VA |
About the Listing Agent

Stacey Merchant understands the importance of providing sterling customer service. Steeped in business acumen and superb management skills, Stacey is a consummate real estate professional who is “hands-on” from contract to closing and beyond. She is a graduate of Texas Christian University holding a double major in Management and Marketing.
A previous sales career included 12 years in Pharmaceutical Sales with eight of those years serving as an area manager. Stacey also has ten years of
Stacey's Other Listings
Source: Houston Association of REALTORS®
MLS Number: 10034703
APN: 0450100000245
- 326 Noble St
- 26615 Keith St
- 707 New Pines Dr
- 26407 Preston Ave
- 22202 Lamaster Ln
- 430 Booker Dr
- 0 Witt Circle Rd Unit 39018485
- 106 Spring School Rd
- 0 Spring Cypress Rd
- 7803 Spring Cypress Rd
- 22314 Lamaster Ln
- 22223 Lamaster Ln
- 723 Pine Thicket Ct
- 010 Booker Rd
- 727 Pine Thicket Ct
- 26115 W Hardy Rd
- 719 Winter Pines Ct
- 26107 Lillian Springs
- 914 Spring Heights Dr
- 1014 Lamson Ct
- 707 New Pines Dr
- 24311 Saddlestone Green Dr
- 26107 Lillian Springs
- 918 Heights Blvd Unit 21
- 22523 Spring Crossing Dr
- 519 Savannah Springs Way
- 2023 Lexington Woods Dr
- 2042 Lexington Woods Dr
- 22907 Breton Point Dr
- 2046 Lexington Woods Dr
- 1003 Alp Springs Ct
- 1002 Alp Springs Ln
- 622 Manchester Trail Dr
- 1800 Spring Stuebner Rd
- 919 Spring Source Place
- 931 Sierra Springs Ln
- 2250 Yelverton Terrace Trail
- 25515 Buffalo Springs Ct
- 2102 Rolling Glen Dr
- 25507 Lyon Springs Ct
