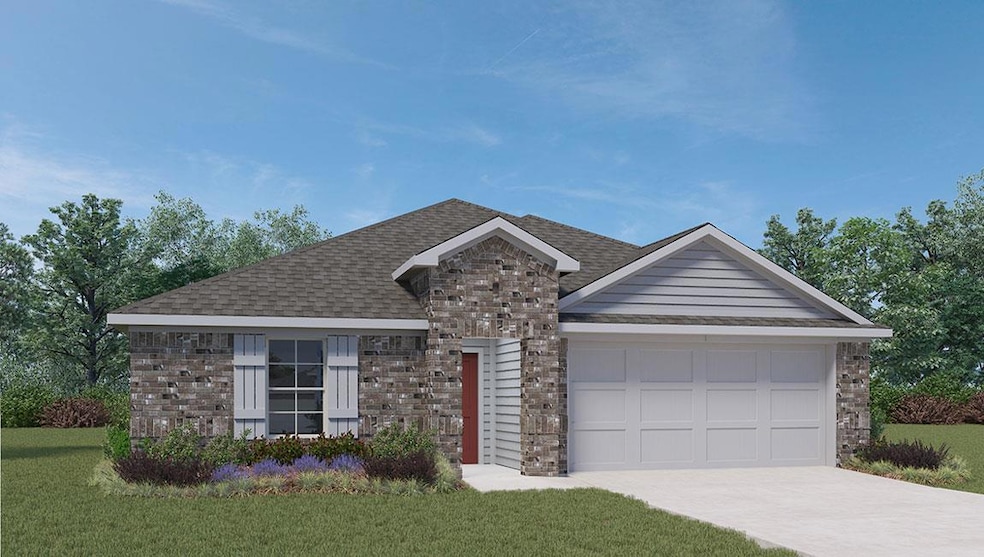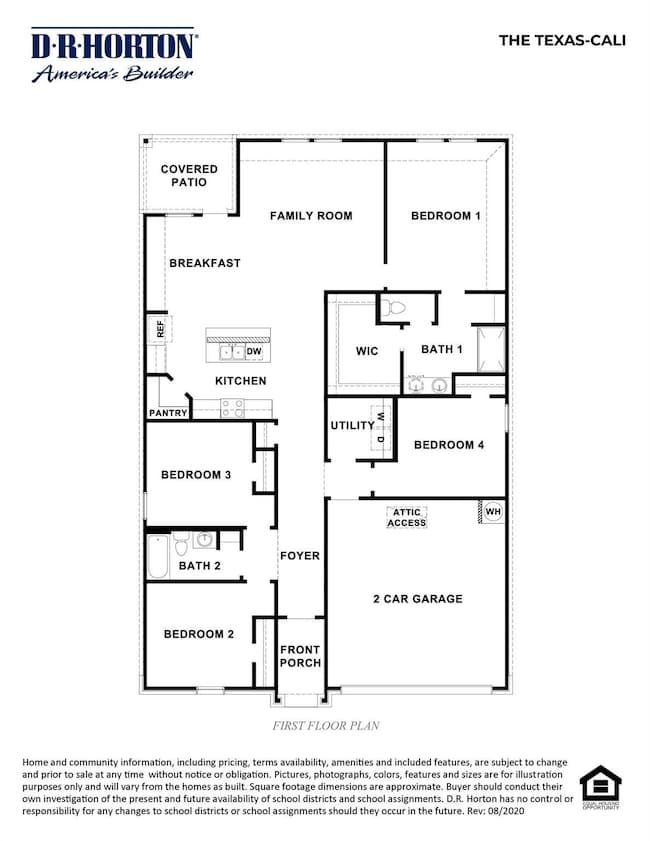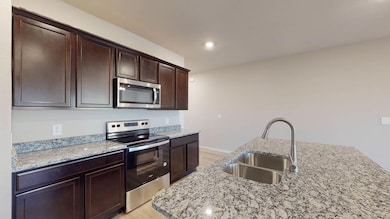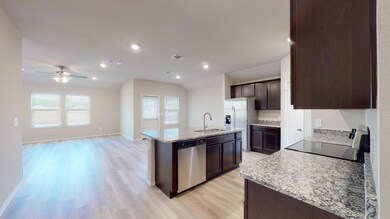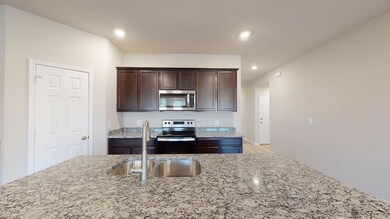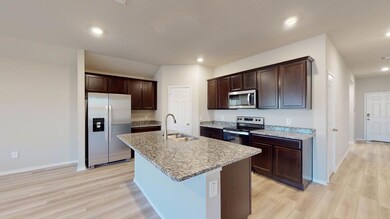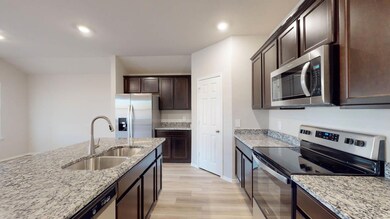
616 Stone Valley Rd Temple, TX 76502
West Temple NeighborhoodEstimated payment $1,763/month
Highlights
- Rear Porch
- Walk-In Closet
- 1-Story Property
- 2 Car Attached Garage
- Tile Flooring
- Central Heating and Cooling System
About This Home
Step into the incredible Texas Cali floorplan at The Terrace in Temple, Texas. The 4 bedroom, 2-bathroom has a spacious 1,796 approximate square footage that is perfect as your new home.
Entertain in the large, open space living room or gather in the beautifully designed kitchen. The kitchen features flat panel birch cabinetry, granite countertops, and stainless-steel appliances. Or enjoy nature from under the backyard covered patio.
You’ll also find three cozy carpeted secondary bedrooms with easy access to the secondary bathroom. The laundry room is also centrally located for convenience. Retreat to the luxurious primary bedroom, where you’ll find the attached primary bathroom with its double vanity and walk-in closet.
The Texas Cali floorplan was designed with you in mind, this floorplan offers plenty of space to move around. The smart home package is included to keep your home connected. Control and secure your home through the Qolsys smart panel, through your phone, or even with your voice. With comfort and functionality, our Texas Cali floorplan is living at its finest.
Contact us today to learn more about the Texas Cali floorplan.
Listing Agent
Nexthome Tropicana Realty Brokerage Phone: (254) 616-1850 License #0503408 Listed on: 05/19/2025

Home Details
Home Type
- Single Family
Est. Annual Taxes
- $486
Year Built
- Built in 2024 | Under Construction
Lot Details
- 5,998 Sq Ft Lot
- North Facing Home
- Privacy Fence
HOA Fees
- $30 Monthly HOA Fees
Parking
- 2 Car Attached Garage
- Front Facing Garage
Home Design
- Slab Foundation
- Shingle Roof
- Masonry Siding
Interior Spaces
- 1,796 Sq Ft Home
- 1-Story Property
- Ceiling Fan
- Tile Flooring
- Prewired Security
Kitchen
- Cooktop
- Microwave
- Dishwasher
Bedrooms and Bathrooms
- 4 Main Level Bedrooms
- Walk-In Closet
- 2 Full Bathrooms
Eco-Friendly Details
- Sustainability products and practices used to construct the property include see remarks
- Energy-Efficient HVAC
Schools
- Tarver Elementary School
- North Belton Middle School
- Lake Belton High School
Additional Features
- Rear Porch
- Central Heating and Cooling System
Community Details
- The Management Trust Association
- Built by DR Horton
- The Terrace Subdivision
Listing and Financial Details
- Assessor Parcel Number 491876
Map
Home Values in the Area
Average Home Value in this Area
Tax History
| Year | Tax Paid | Tax Assessment Tax Assessment Total Assessment is a certain percentage of the fair market value that is determined by local assessors to be the total taxable value of land and additions on the property. | Land | Improvement |
|---|---|---|---|---|
| 2024 | $486 | $27,300 | $27,300 | -- |
| 2023 | $397 | $17,300 | $17,300 | $0 |
| 2022 | $434 | $17,300 | $17,300 | $0 |
| 2021 | $447 | $16,900 | $16,900 | $0 |
| 2020 | $1,091 | $39,000 | $39,000 | $0 |
Property History
| Date | Event | Price | Change | Sq Ft Price |
|---|---|---|---|---|
| 07/15/2025 07/15/25 | Price Changed | $305,805 | -1.6% | $170 / Sq Ft |
| 07/03/2025 07/03/25 | Price Changed | $310,805 | -3.1% | $173 / Sq Ft |
| 05/19/2025 05/19/25 | For Sale | $320,805 | -- | $179 / Sq Ft |
Similar Homes in Temple, TX
Source: Unlock MLS (Austin Board of REALTORS®)
MLS Number: 6998015
APN: 491876
- 9112 Brahma Plains Rd
- 9114 Cantera Ridge Rd
- 9106 Stonehollow
- 9110 Stonehollow
- 702 Stone Valley Rd
- 8915 Stonehollow Dr
- 8919 Cantera Ridge Rd
- 8914 Hidden Oaks Dr
- 8810 Stonehollow Dr
- 8812 Cantera Ridge Rd
- 8903 Cantera Ridge Rd
- 9001 Flat Iron Dr
- 8905 Flat Iron Dr
- 921 Coyote Creek Dr
- 8904 Flat Iron Dr
- 1014 Porterhouse Rd
- 8602 Brahma Plains Rd
- 8516 Cantera Ridge Rd
- 8512 Cantera Ridge Rd
- 9019 Stonehollow Dr
- 1203 Daffodil Dr
- 1309 Amber Dawn Dr
- 1407 Amber Dawn Dr
- 808 Fallbrook Dr
- 1414 Fawn Lily Dr
- 1122 Lilac Ledge Dr
- 421 Big Timber
- 8114 Smoke Creek Ln
- 1234 Kiskadee Branch Dr
- 460 S Cedar Rd
- 1231 Kiskadee Branch Dr
- 8424 Starview St
- 1311 Kiskadee Branch Dr
- 7819 Woodbury Dr
- 7915 Redbrush
- 463 Westfield Blvd
- 97 Ben Nevis Ln
- 8207 Montclair Dr
- 617 Meiomi Dr
