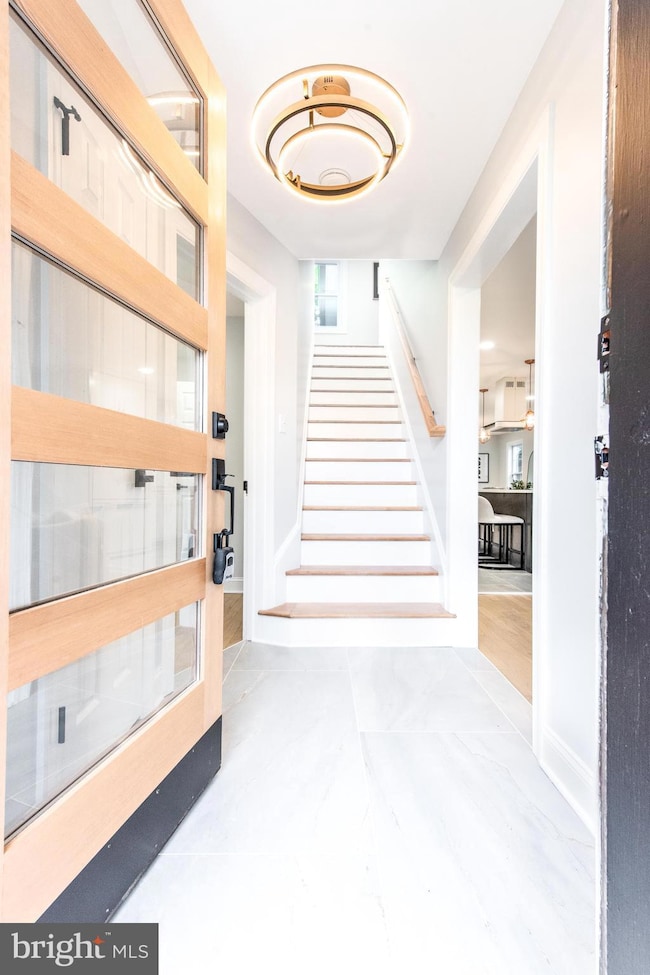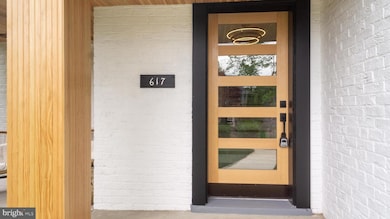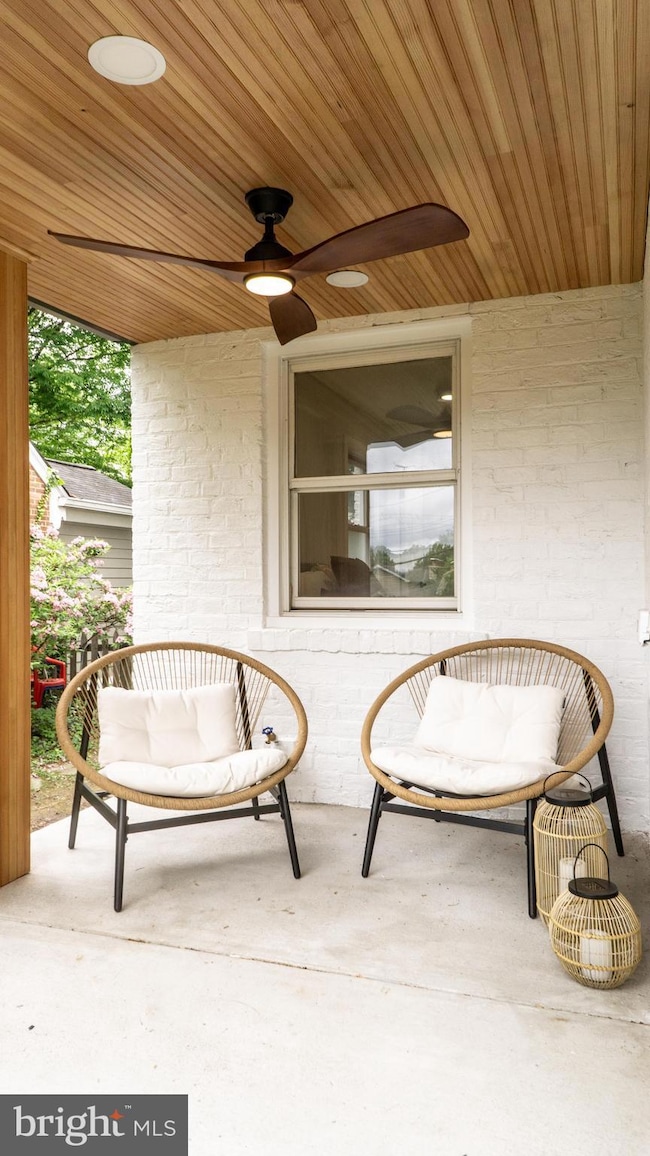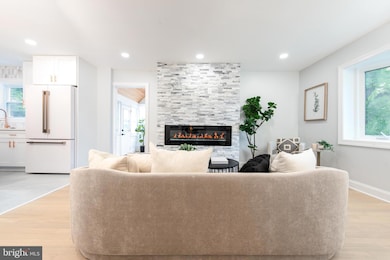
617 Greenbrier Dr Silver Spring, MD 20910
Silver Spring Park NeighborhoodEstimated payment $7,232/month
Highlights
- Gourmet Kitchen
- Open Floorplan
- Main Floor Bedroom
- Sligo Creek Elementary School Rated A
- Colonial Architecture
- 1 Fireplace
About This Home
Welcome to 617 Greenbrier Drive – A Fully Remodeled Multi-Generational Home in the Heart of Downtown Silver Spring
Experience the perfect blend of timeless design and modern functionality in this beautifully renovated 5-bedroom, 5-bathroom residence. Boasting over 3,000 square feet of custom-finished living space across three thoughtfully designed levels, this home is ideal for a large family or up to three separate households.
Step into a sunlit, open-concept main level where the spacious living room seamlessly connects to a gourmet chef’s kitchen. With a striking waterfall island, premium appliances, and designer finishes, the kitchen is a true showstopper for entertaining. Adjacent, the formal dining room and stunning conservatory/sunroom—featuring soaring cathedral wood ceilings—offer serene spaces to relax or gather. A versatile main-level bedroom with full bath is perfect for guests, a home office, or multigenerational living. A walk-in pantry, powder room, and laundry room add convenience to this functional layout.
Upstairs, you’ll find three generously sized bedrooms and two full bathrooms, including a luxurious primary suite with a spa-inspired en suite bath, walk-in closet with vanity, and a private balcony retreat.
The fully finished lower level provides incredible flexibility, with an additional bedroom, a second living area, a recreation room, and a complete second kitchen—ideal for an in-law suite, guest quarters, or income-generating ADU. A modern full bath with a glass-enclosed, tiled shower completes this level.
Additional highlights include a one-car garage, driveway parking, and a professionally landscaped, terraced yard with a flagstone patio—perfect for outdoor entertaining.
Tucked away on a peaceful, tree-lined street just steps from Sligo Creek Trail, this home offers tranquility while keeping you close to the heart of Silver Spring. Enjoy easy access to the Silver Spring Metro (Red Line), Whole Foods, Target, Ellsworth Place, and renowned entertainment venues like The Fillmore and AFI Silver Theatre.
617 Greenbrier Drive is a rare opportunity to own a move-in-ready, multi-functional home in one of Silver Spring’s most desirable neighborhoods. Don’t miss your chance to make it yours.
Property Details
Home Type
- Multi-Family
Est. Annual Taxes
- $8,747
Year Built
- Built in 1940 | Remodeled in 2025
Lot Details
- 6,294 Sq Ft Lot
- Property is in excellent condition
Parking
- 1 Car Attached Garage
- 1 Driveway Space
- Lighted Parking
- Front Facing Garage
Home Design
- Duplex
- Colonial Architecture
- Brick Exterior Construction
- Block Foundation
- Slab Foundation
- Shingle Roof
Interior Spaces
- Open Floorplan
- Built-In Features
- Ceiling Fan
- Recessed Lighting
- 1 Fireplace
- Family Room Off Kitchen
- Dining Area
- Luxury Vinyl Plank Tile Flooring
- Fire and Smoke Detector
Kitchen
- Gourmet Kitchen
- Gas Oven or Range
- <<selfCleaningOvenToken>>
- <<builtInRangeToken>>
- Stove
- <<builtInMicrowave>>
- Extra Refrigerator or Freezer
- ENERGY STAR Qualified Refrigerator
- Ice Maker
- <<ENERGY STAR Qualified Dishwasher>>
- Stainless Steel Appliances
- Disposal
Bedrooms and Bathrooms
- Main Floor Bedroom
- En-Suite Bathroom
- <<tubWithShowerToken>>
- Walk-in Shower
Laundry
- Front Loading Dryer
- ENERGY STAR Qualified Washer
Finished Basement
- Heated Basement
- Connecting Stairway
- Exterior Basement Entry
Outdoor Features
- Shed
Schools
- Sligo Creek Elementary School
- Silver Spring International Middle School
- Northwood High School
Utilities
- Forced Air Heating and Cooling System
- Vented Exhaust Fan
- 200+ Amp Service
- Natural Gas Water Heater
Community Details
- Silver Spring Subdivision
- 2 Vacant Units
Listing and Financial Details
- Tax Lot 8
- Assessor Parcel Number 161300966248
Map
Home Values in the Area
Average Home Value in this Area
Tax History
| Year | Tax Paid | Tax Assessment Tax Assessment Total Assessment is a certain percentage of the fair market value that is determined by local assessors to be the total taxable value of land and additions on the property. | Land | Improvement |
|---|---|---|---|---|
| 2024 | $8,747 | $696,300 | $334,700 | $361,600 |
| 2023 | $9,226 | $679,700 | $0 | $0 |
| 2022 | $7,279 | $663,100 | $0 | $0 |
| 2021 | $6,829 | $646,500 | $334,700 | $311,800 |
| 2020 | $6,829 | $631,533 | $0 | $0 |
| 2019 | $6,628 | $616,567 | $0 | $0 |
| 2018 | $6,443 | $601,600 | $334,700 | $266,900 |
| 2017 | $6,103 | $561,600 | $0 | $0 |
| 2016 | -- | $521,600 | $0 | $0 |
| 2015 | $5,242 | $481,600 | $0 | $0 |
| 2014 | $5,242 | $481,600 | $0 | $0 |
Property History
| Date | Event | Price | Change | Sq Ft Price |
|---|---|---|---|---|
| 07/10/2025 07/10/25 | Price Changed | $1,174,000 | -0.8% | $373 / Sq Ft |
| 06/12/2025 06/12/25 | Price Changed | $1,184,000 | -1.3% | $376 / Sq Ft |
| 06/01/2025 06/01/25 | For Sale | $1,199,000 | 0.0% | $381 / Sq Ft |
| 05/28/2025 05/28/25 | Pending | -- | -- | -- |
| 05/07/2025 05/07/25 | For Sale | $1,199,000 | +80.3% | $381 / Sq Ft |
| 12/13/2024 12/13/24 | Sold | $665,000 | +11.0% | $347 / Sq Ft |
| 11/26/2024 11/26/24 | Pending | -- | -- | -- |
| 11/21/2024 11/21/24 | For Sale | $599,000 | -- | $313 / Sq Ft |
Purchase History
| Date | Type | Sale Price | Title Company |
|---|---|---|---|
| Deed | $665,000 | Chicago Title | |
| Quit Claim Deed | -- | None Listed On Document | |
| Quit Claim Deed | -- | None Listed On Document | |
| Deed | -- | None Listed On Document | |
| Deed | -- | None Listed On Document | |
| Deed | -- | None Available |
Mortgage History
| Date | Status | Loan Amount | Loan Type |
|---|---|---|---|
| Previous Owner | $328,000 | New Conventional |
Similar Homes in the area
Source: Bright MLS
MLS Number: MDMC2188952
APN: 13-00966248
- 512 Ellsworth Dr
- 700 Roeder Rd Unit 603
- 700 Roeder Rd Unit 402
- 406 Pershing Dr
- 930 Wayne Ave Unit 207
- 930 Wayne Ave Unit 1001
- 8310 Fenton St Unit A
- 8316 Fenton St Unit B
- 9101 Sligo Creek Pkwy
- 137 Fleetwood Terrace
- 302 Ellsworth Dr
- 9207 Summit Rd
- 749 Silver Spring Ave
- 9039 Sligo Creek Pkwy Unit 510
- 9039 Sligo Creek Pkwy Unit 916
- 9039 Sligo Creek Pkwy Unit 102
- 9039 Sligo Creek Pkwy Unit 706
- 142 Fleetwood Terrace
- 9210 Watson Rd
- 9226 Three Oaks Dr
- 815 Pershing Dr
- 710 Roeder Rd
- 1004 S Noyes Dr
- 8455 Fenton St
- 929 Bonifant St
- 930 Wayne Ave Unit 1001
- 575 Thayer Ave Unit 404
- 206 Wayne Ave
- 816 Easley St
- 811 Thayer Ave Unit 2
- 506 Easley St
- 8710 Cameron St
- 525 Thayer Ave
- 8621 Georgia Ave
- 8605 Cameron St
- 8711 Georgia Ave
- 104 Croydon Ct
- 9002 Manchester Rd
- 1260 Spring St
- 915 Silver Spring Ave






