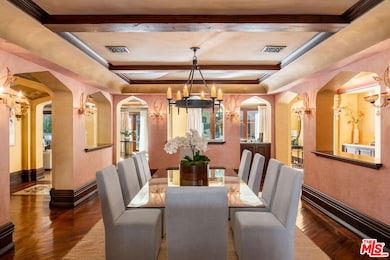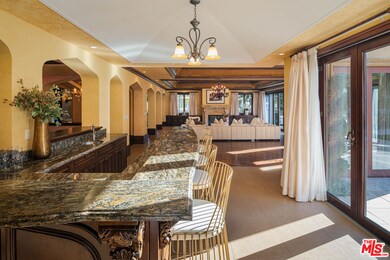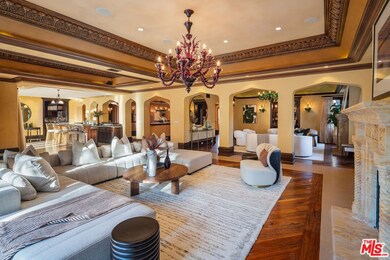
617 N Alpine Dr Beverly Hills, CA 90210
Highlights
- Detached Guest House
- Wine Cellar
- Gated Parking
- Hawthorne Elementary School Rated A
- Heated In Ground Pool
- Family Room with Fireplace
About This Home
As of June 2025Elegant English Tudor in highly sought after Beverly Hills Flats. Step into timeless sophistication with this beautifully renovated 2011 turnkey estate, situated on one of the most coveted streets in the flats. This exquisite home combines classic Tudor charm with modern luxury, offering the perfect blend of historic elegance and contemporary comfort. Nestled on a serene, tree-lined street in the heart of the Beverly Hills Flats. Meticulous attention to detail, seamlessly integrating modern amenities with period architecture. Generously proportioned living and entertaining/outdoor spaces, including a grand formal living room with a fireplace, a formal dining room, and an open-concept gourmet kitchen with state-of-the-art appliances. Multiple en-suite bedrooms, including a stunning primary suite with a spa-like bathroom and walk-in closets. Generous outdoor grounds with private plush backyard and pool. Moments from world-class dining, shopping, and entertainment in Beverly Hills.Don't miss this rare opportunity to own a piece of refined history in one of the most sought-after neighborhoods.
Last Agent to Sell the Property
Nicholas Property Group License #01385049 Listed on: 02/11/2025
Home Details
Home Type
- Single Family
Est. Annual Taxes
- $107,859
Lot Details
- 0.39 Acre Lot
- Lot Dimensions are 88x189
- Gated Home
- Property is zoned BHR1*
Home Design
- English Architecture
- Updated or Remodeled
Interior Spaces
- 8,364 Sq Ft Home
- 2-Story Property
- Central Vacuum
- Built-In Features
- High Ceiling
- Free Standing Fireplace
- Gas Fireplace
- Double Door Entry
- Wine Cellar
- Family Room with Fireplace
- 6 Fireplaces
- Great Room
- Living Room with Fireplace
- Formal Dining Room
- Home Office
- Loft
- Bonus Room
Kitchen
- Breakfast Area or Nook
- Breakfast Bar
- Gas Oven
- Dishwasher
- Disposal
Flooring
- Wood
- Stone
Bedrooms and Bathrooms
- 6 Bedrooms
- Walk-In Closet
- Remodeled Bathroom
- Powder Room
- 8 Full Bathrooms
- Double Shower
- Spa Bath
Laundry
- Laundry Room
- Dryer
- Washer
Home Security
- Carbon Monoxide Detectors
- Fire and Smoke Detector
- Fire Sprinkler System
Parking
- 4 Parking Spaces
- Carport
- Circular Driveway
- Gated Parking
Pool
- Heated In Ground Pool
- Spa
Outdoor Features
- Balcony
- Open Patio
- Outdoor Gas Grill
Additional Homes
- Detached Guest House
- Fireplace in Guest House
Utilities
- Central Heating and Cooling System
- Gas Water Heater
- Sewer in Street
- Cable TV Available
Community Details
- No Home Owners Association
Listing and Financial Details
- Assessor Parcel Number 4341-029-013
Ownership History
Purchase Details
Purchase Details
Home Financials for this Owner
Home Financials are based on the most recent Mortgage that was taken out on this home.Purchase Details
Home Financials for this Owner
Home Financials are based on the most recent Mortgage that was taken out on this home.Purchase Details
Purchase Details
Similar Homes in Beverly Hills, CA
Home Values in the Area
Average Home Value in this Area
Purchase History
| Date | Type | Sale Price | Title Company |
|---|---|---|---|
| Grant Deed | -- | None Available | |
| Grant Deed | $7,250,000 | Provident Title | |
| Grant Deed | $4,500,000 | None Available | |
| Interfamily Deed Transfer | -- | -- | |
| Interfamily Deed Transfer | -- | -- |
Mortgage History
| Date | Status | Loan Amount | Loan Type |
|---|---|---|---|
| Previous Owner | $2,500,000 | Credit Line Revolving |
Property History
| Date | Event | Price | Change | Sq Ft Price |
|---|---|---|---|---|
| 07/14/2025 07/14/25 | For Rent | $55,000 | 0.0% | -- |
| 06/26/2025 06/26/25 | Sold | $12,575,000 | -10.1% | $1,503 / Sq Ft |
| 05/06/2025 05/06/25 | Pending | -- | -- | -- |
| 03/15/2025 03/15/25 | Price Changed | $13,995,000 | -3.4% | $1,673 / Sq Ft |
| 02/11/2025 02/11/25 | For Sale | $14,495,000 | 0.0% | $1,733 / Sq Ft |
| 01/31/2025 01/31/25 | Pending | -- | -- | -- |
| 01/07/2025 01/07/25 | For Sale | $14,495,000 | 0.0% | $1,733 / Sq Ft |
| 12/16/2024 12/16/24 | Price Changed | $14,495,000 | 0.0% | $1,733 / Sq Ft |
| 07/23/2021 07/23/21 | Rented | $31,500 | -4.5% | -- |
| 07/14/2021 07/14/21 | Price Changed | $33,000 | -5.7% | $4 / Sq Ft |
| 06/07/2021 06/07/21 | For Rent | $35,000 | +40.0% | -- |
| 12/16/2016 12/16/16 | Rented | $25,000 | -2.0% | -- |
| 12/16/2016 12/16/16 | Under Contract | -- | -- | -- |
| 09/28/2016 09/28/16 | Price Changed | $25,500 | -15.0% | $3 / Sq Ft |
| 08/15/2016 08/15/16 | For Rent | $30,000 | +3.4% | -- |
| 01/29/2016 01/29/16 | Rented | $29,000 | 0.0% | -- |
| 11/21/2015 11/21/15 | Price Changed | $29,000 | -12.1% | $4 / Sq Ft |
| 10/07/2015 10/07/15 | Price Changed | $33,000 | -10.8% | $4 / Sq Ft |
| 09/04/2015 09/04/15 | For Rent | $37,000 | +25.4% | -- |
| 07/10/2012 07/10/12 | Rented | $29,500 | -1.7% | -- |
| 07/10/2012 07/10/12 | Under Contract | -- | -- | -- |
| 05/05/2012 05/05/12 | For Rent | $30,000 | 0.0% | -- |
| 02/17/2012 02/17/12 | Sold | $7,250,000 | -3.3% | $867 / Sq Ft |
| 01/03/2012 01/03/12 | Pending | -- | -- | -- |
| 11/15/2011 11/15/11 | Price Changed | $7,495,000 | -6.3% | $896 / Sq Ft |
| 09/12/2011 09/12/11 | For Sale | $7,995,000 | -- | $956 / Sq Ft |
Tax History Compared to Growth
Tax History
| Year | Tax Paid | Tax Assessment Tax Assessment Total Assessment is a certain percentage of the fair market value that is determined by local assessors to be the total taxable value of land and additions on the property. | Land | Improvement |
|---|---|---|---|---|
| 2024 | $107,859 | $8,927,851 | $5,158,326 | $3,769,525 |
| 2023 | $105,909 | $8,752,796 | $5,057,183 | $3,695,613 |
| 2022 | $102,872 | $8,581,173 | $4,958,023 | $3,623,150 |
| 2021 | $99,880 | $8,412,915 | $4,860,807 | $3,552,108 |
| 2019 | $97,000 | $8,163,385 | $4,716,634 | $3,446,751 |
| 2018 | $93,236 | $8,003,319 | $4,624,151 | $3,379,168 |
| 2017 | $91,036 | $7,846,392 | $4,533,482 | $3,312,910 |
| 2016 | $89,510 | $7,692,542 | $4,444,591 | $3,247,951 |
| 2015 | $85,678 | $7,576,994 | $4,377,830 | $3,199,164 |
| 2014 | $82,782 | $7,428,572 | $4,292,075 | $3,136,497 |
Agents Affiliated with this Home
-
Dustin Nicholas

Seller's Agent in 2025
Dustin Nicholas
Nicholas Property Group
(310) 770-1847
11 in this area
40 Total Sales
-
Inna Santoso

Seller's Agent in 2021
Inna Santoso
Compass
(310) 424-0391
4 in this area
27 Total Sales
-
Melissa Menard

Buyer's Agent in 2021
Melissa Menard
Compass
(310) 729-9726
68 Total Sales
-
Peter Maurice

Seller's Agent in 2016
Peter Maurice
Rodeo Realty
(310) 281-3950
6 in this area
137 Total Sales
-
Tregg Rustad

Seller Co-Listing Agent in 2016
Tregg Rustad
Rodeo Realty
(310) 428-3356
6 in this area
173 Total Sales
-
Zach Quittman
Z
Buyer's Agent in 2016
Zach Quittman
Coldwell Banker Realty
(310) 273-3113
11 Total Sales
Map
Source: The MLS
MLS Number: 24-467367
APN: 4341-029-013
- 604 N Alpine Dr
- 625 Foothill Rd
- 610 N Canon Dr
- 708 N Rexford Dr
- 523 N Canon Dr
- 610 N Beverly Dr
- 616 N Beverly Dr
- 611 N Hillcrest Rd
- 708 N Beverly Dr
- 716 N Beverly Dr
- 701 N Beverly Dr
- 1405 Park Way
- 804 N Elm Dr
- 710 N Rodeo Dr
- 625 N Rodeo Dr
- 814 Foothill Rd
- 718 N Palm Dr
- 9463 Sunset Blvd
- 617 N Camden Dr
- 710 N Camden Dr






