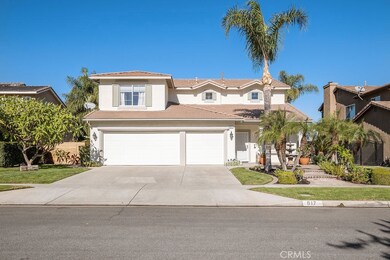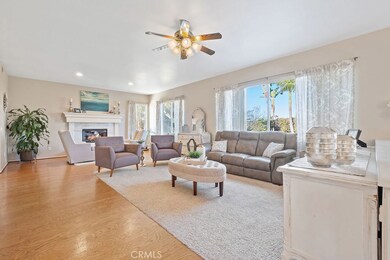
617 Redondo Ln Corona, CA 92882
South Corona NeighborhoodEstimated Value: $903,000 - $988,000
Highlights
- Golf Course Community
- 3 Car Direct Access Garage
- City Lights View
- Dwight D. Eisenhower Elementary School Rated A-
- Primary Bedroom Suite
- 5-minute walk to Mountain Gate Community Park
About This Home
As of January 2021Need more space and room to play outdoors? This is the home for you! Located on a large lot in the prestigious South Corona community adjacent to 21-acre Mountain Gate Park, this home is TURNKEY in a QUIET neighborhood. Mature landscape throughout with sparkling city lights and mountain views from the second floor. The first floor features hardwood floors, an open floor plan, a marble fireplace, eat-in kitchen facing the lush backyard, separate dining area, high ceilings, and a guest bath and separate laundry area. Upstairs, the primary bedroom and ensuite include a dual sink vanity, a separate tub and shower and an enormous oversized walk-in closet with closet organizers. With 3 additional rooms, there is plenty of room for a home office, media room or playroom. Additional upgrades include newer AC, water heater, new flooring in bathrooms and laundry area. The backyard is private with a beautiful lawn, mature palm trees, an orange tree and plenty of storage with two sheds on the side yard. This home has been well-maintained and is ready to MOVE-IN. Top rated schools, nearby parks, freeway accessible, hiking/biking trails, shopping, and more. No HOA or assessments. Low Taxes! Private Showings are booking now!
Home Details
Home Type
- Single Family
Est. Annual Taxes
- $8,789
Year Built
- Built in 1996
Lot Details
- 7,405 Sq Ft Lot
- Wood Fence
- Block Wall Fence
- Landscaped
- Rectangular Lot
- Level Lot
- Front and Back Yard Sprinklers
- Wooded Lot
- Private Yard
- Lawn
- Density is up to 1 Unit/Acre
Parking
- 3 Car Direct Access Garage
- Parking Available
- Front Facing Garage
- Two Garage Doors
Property Views
- City Lights
- Mountain
- Hills
Home Design
- Contemporary Architecture
- Patio Home
- Turnkey
- Slab Foundation
- Fire Rated Drywall
- Composition Roof
- Stucco
Interior Spaces
- 2,294 Sq Ft Home
- 2-Story Property
- Open Floorplan
- Cathedral Ceiling
- Ceiling Fan
- Recessed Lighting
- Double Pane Windows
- Window Screens
- Sliding Doors
- Panel Doors
- Entryway
- Great Room with Fireplace
- Family Room Off Kitchen
- Living Room with Fireplace
- Formal Dining Room
- Home Office
- Storage
Kitchen
- Open to Family Room
- Eat-In Kitchen
- Gas Range
- Free-Standing Range
- Microwave
- Water Line To Refrigerator
- Dishwasher
- Kitchen Island
- Corian Countertops
- Tile Countertops
- Disposal
Flooring
- Wood
- Carpet
- Laminate
Bedrooms and Bathrooms
- 4 Bedrooms
- All Upper Level Bedrooms
- Primary Bedroom Suite
- Walk-In Closet
- Makeup or Vanity Space
- Dual Vanity Sinks in Primary Bathroom
- Bathtub with Shower
- Separate Shower
- Exhaust Fan In Bathroom
- Closet In Bathroom
Laundry
- Laundry Room
- Washer and Electric Dryer Hookup
Home Security
- Alarm System
- Carbon Monoxide Detectors
- Fire and Smoke Detector
Accessible Home Design
- Doors swing in
- More Than Two Accessible Exits
- Entry Slope Less Than 1 Foot
Outdoor Features
- Patio
- Exterior Lighting
- Outdoor Storage
- Rain Gutters
- Front Porch
Location
- Property is near a park
- Suburban Location
Schools
- Eisenhower Elementary School
- Citrus Hills Middle School
- Santiago High School
Utilities
- Forced Air Heating and Cooling System
- Underground Utilities
- Natural Gas Connected
- High-Efficiency Water Heater
- Phone Available
- Cable TV Available
Listing and Financial Details
- Tax Lot 25
- Tax Tract Number 26193
- Assessor Parcel Number 114292014
Community Details
Overview
- No Home Owners Association
- Built by Centex
- Foothills
Recreation
- Golf Course Community
- Park
- Dog Park
- Hiking Trails
- Bike Trail
Ownership History
Purchase Details
Purchase Details
Home Financials for this Owner
Home Financials are based on the most recent Mortgage that was taken out on this home.Purchase Details
Purchase Details
Home Financials for this Owner
Home Financials are based on the most recent Mortgage that was taken out on this home.Purchase Details
Home Financials for this Owner
Home Financials are based on the most recent Mortgage that was taken out on this home.Purchase Details
Home Financials for this Owner
Home Financials are based on the most recent Mortgage that was taken out on this home.Purchase Details
Purchase Details
Home Financials for this Owner
Home Financials are based on the most recent Mortgage that was taken out on this home.Purchase Details
Home Financials for this Owner
Home Financials are based on the most recent Mortgage that was taken out on this home.Similar Homes in Corona, CA
Home Values in the Area
Average Home Value in this Area
Purchase History
| Date | Buyer | Sale Price | Title Company |
|---|---|---|---|
| Mohammad Ali And Heba Shaheen Living Trust | -- | None Listed On Document | |
| Ali Mohammad | $705,000 | Lawyers Title Company | |
| The Ron & Nancy Anderson Trust | -- | None Available | |
| Anderson Ronald P | -- | Linear Title & Closing | |
| Anderson Ronald P | -- | -- | |
| Anderson Ronald P | -- | -- | |
| Anderson Ronald P | -- | Chicago Title Co | |
| Anderson Ronald P | -- | -- | |
| Anderson Ronald P | -- | -- | |
| Anderson Ron P | $225,000 | Fidelity National Title Ins | |
| Kennedy Eric A | $185,000 | Stewart Title |
Mortgage History
| Date | Status | Borrower | Loan Amount |
|---|---|---|---|
| Previous Owner | Ali Mohammad | $805,746 | |
| Previous Owner | Anderson Ronald P | $288,000 | |
| Previous Owner | Anderson Ronald P | $250,000 | |
| Previous Owner | Anderson Ronald P | $195,000 | |
| Previous Owner | Anderson Ron P | $25,000 | |
| Previous Owner | Anderson Ron P | $20,000 | |
| Previous Owner | Anderson Ron P | $201,600 | |
| Previous Owner | Kennedy Eric A | $59,000 | |
| Previous Owner | Kennedy Eric A | $15,609 | |
| Previous Owner | Kennedy Eric A | $130,500 |
Property History
| Date | Event | Price | Change | Sq Ft Price |
|---|---|---|---|---|
| 01/25/2021 01/25/21 | Sold | $705,000 | +4.4% | $307 / Sq Ft |
| 12/07/2020 12/07/20 | Pending | -- | -- | -- |
| 12/02/2020 12/02/20 | For Sale | $675,000 | -- | $294 / Sq Ft |
Tax History Compared to Growth
Tax History
| Year | Tax Paid | Tax Assessment Tax Assessment Total Assessment is a certain percentage of the fair market value that is determined by local assessors to be the total taxable value of land and additions on the property. | Land | Improvement |
|---|---|---|---|---|
| 2023 | $8,789 | $733,482 | $156,060 | $577,422 |
| 2022 | $8,525 | $719,100 | $153,000 | $566,100 |
| 2021 | $4,034 | $324,399 | $72,404 | $251,995 |
| 2020 | $3,994 | $321,074 | $71,662 | $249,412 |
| 2019 | $4,036 | $314,779 | $70,257 | $244,522 |
| 2018 | $5,010 | $308,608 | $68,880 | $239,728 |
| 2017 | $4,998 | $302,558 | $67,530 | $235,028 |
| 2016 | $4,959 | $296,626 | $66,206 | $230,420 |
| 2015 | $4,885 | $292,172 | $65,212 | $226,960 |
| 2014 | $4,810 | $286,451 | $63,936 | $222,515 |
Agents Affiliated with this Home
-
Dawn Nicolaisen

Seller's Agent in 2021
Dawn Nicolaisen
The L3
(714) 309-1707
1 in this area
25 Total Sales
-
James Dillman
J
Seller Co-Listing Agent in 2021
James Dillman
The L3
(949) 644-1600
1 in this area
9 Total Sales
-
Ather khan

Buyer's Agent in 2021
Ather khan
Ather Khan, Broker
(714) 398-4444
5 in this area
24 Total Sales
Map
Source: California Regional Multiple Listing Service (CRMLS)
MLS Number: OC20250193
APN: 114-292-014
- 3336 Rochelle Ln
- 3378 Rochelle Ln
- 678 Donatello Dr
- 388 Exeter Way
- 197 Lydia Ln
- 723 Rembrandt Cir
- 858 Saint James Dr
- 241 Exeter Way
- 103 Buckthorn Way Unit 4
- 135 Paperbirch Cir
- 976 Miraflores Dr
- 842 W Orange Heights Ln
- 2845 Keystone Cir
- 751 Avenida Terrazo
- 2945 Bavaria Dr
- 3116 Windhaven Way
- 2875 Briarhaven Ln
- 3010 Alps Rd
- 314 Selkirk Dr
- 691 Country Rose Ln






