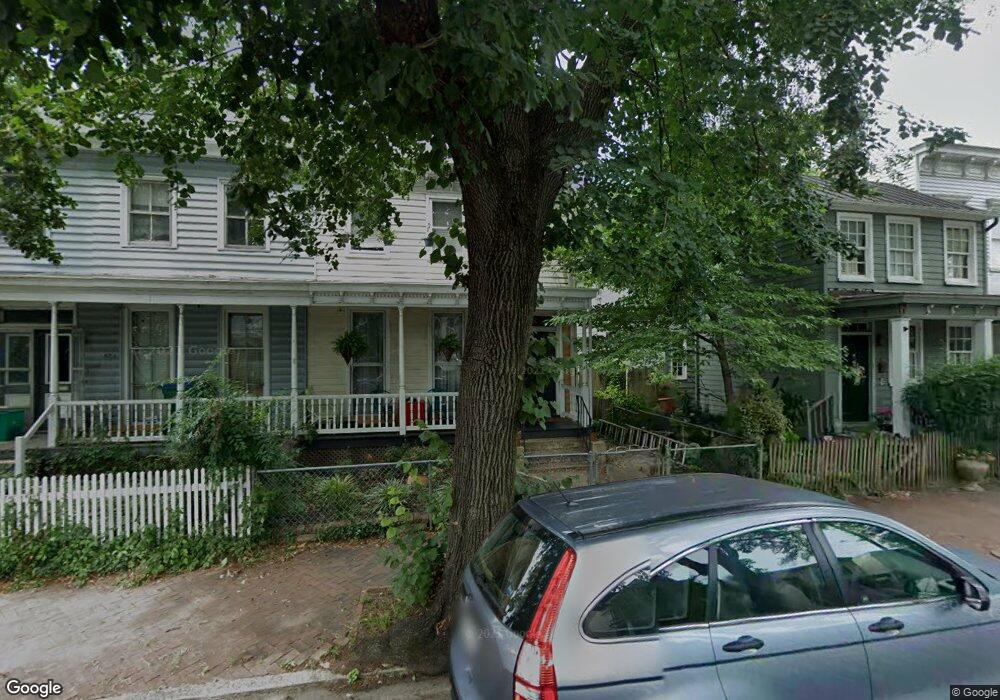618 1/2 S Pine St Richmond, VA 23220
Oregon Hill NeighborhoodEstimated Value: $438,000 - $484,000
2
Beds
2
Baths
1,840
Sq Ft
$251/Sq Ft
Est. Value
About This Home
This home is located at 618 1/2 S Pine St, Richmond, VA 23220 and is currently estimated at $462,139, approximately $251 per square foot. 618 1/2 S Pine St is a home located in Richmond City with nearby schools including Dogwood Middle School, Open High School, and Thomas Jefferson High School.
Ownership History
Date
Name
Owned For
Owner Type
Purchase Details
Closed on
Oct 1, 2003
Sold by
Woodhead Quentin
Bought by
Canfield Elizabeth R
Current Estimated Value
Home Financials for this Owner
Home Financials are based on the most recent Mortgage that was taken out on this home.
Original Mortgage
$147,682
Outstanding Balance
$69,106
Interest Rate
6.25%
Mortgage Type
FHA
Estimated Equity
$393,033
Purchase Details
Closed on
Mar 25, 1998
Sold by
Woodhead Elizabeth L and Woodhead Quentin Y
Bought by
Woodhead Quentin Y and Elizabeth L Woodhead/H W
Home Financials for this Owner
Home Financials are based on the most recent Mortgage that was taken out on this home.
Original Mortgage
$93,400
Interest Rate
6.96%
Mortgage Type
FHA
Create a Home Valuation Report for This Property
The Home Valuation Report is an in-depth analysis detailing your home's value as well as a comparison with similar homes in the area
Home Values in the Area
Average Home Value in this Area
Purchase History
| Date | Buyer | Sale Price | Title Company |
|---|---|---|---|
| Canfield Elizabeth R | $150,000 | -- | |
| Woodhead Quentin Y | -- | -- |
Source: Public Records
Mortgage History
| Date | Status | Borrower | Loan Amount |
|---|---|---|---|
| Open | Woodhead Quentin Y | $147,682 | |
| Previous Owner | Woodhead Quentin Y | $93,400 |
Source: Public Records
Tax History Compared to Growth
Tax History
| Year | Tax Paid | Tax Assessment Tax Assessment Total Assessment is a certain percentage of the fair market value that is determined by local assessors to be the total taxable value of land and additions on the property. | Land | Improvement |
|---|---|---|---|---|
| 2025 | $4,896 | $408,000 | $175,000 | $233,000 |
| 2024 | $4,656 | $388,000 | $160,000 | $228,000 |
| 2023 | $3,708 | $309,000 | $140,000 | $169,000 |
| 2022 | $3,432 | $286,000 | $125,000 | $161,000 |
| 2021 | $2,976 | $279,000 | $125,000 | $154,000 |
| 2020 | $2,976 | $248,000 | $90,000 | $158,000 |
| 2019 | $2,784 | $232,000 | $90,000 | $142,000 |
| 2018 | $2,580 | $215,000 | $70,000 | $145,000 |
| 2017 | $2,520 | $210,000 | $70,000 | $140,000 |
| 2016 | $2,448 | $204,000 | $70,000 | $134,000 |
| 2015 | $2,256 | $202,000 | $70,000 | $132,000 |
| 2014 | $2,256 | $188,000 | $59,000 | $129,000 |
Source: Public Records
Map
Nearby Homes
- 607 S Laurel St
- 816 Riverside Park
- 818 Spring St
- 416 S Laurel St
- 321 S Pine St
- 321 S Laurel St
- 615 Idlewood Ave
- 300 S Cherry St
- 511 S Harrison St
- 1209 Wallace St
- Park Plan at Foushee Mews
- 11 E Main St
- Rowland Plan at Foushee Mews
- Davenport Plan at Foushee Mews
- Westmoreland Plan at Foushee Mews
- 1301 Idlewood Ave
- 1 E Main St
- 4 N 4th St
- 212 W Franklin St Unit G3
- 212 W Franklin St Unit UG06
