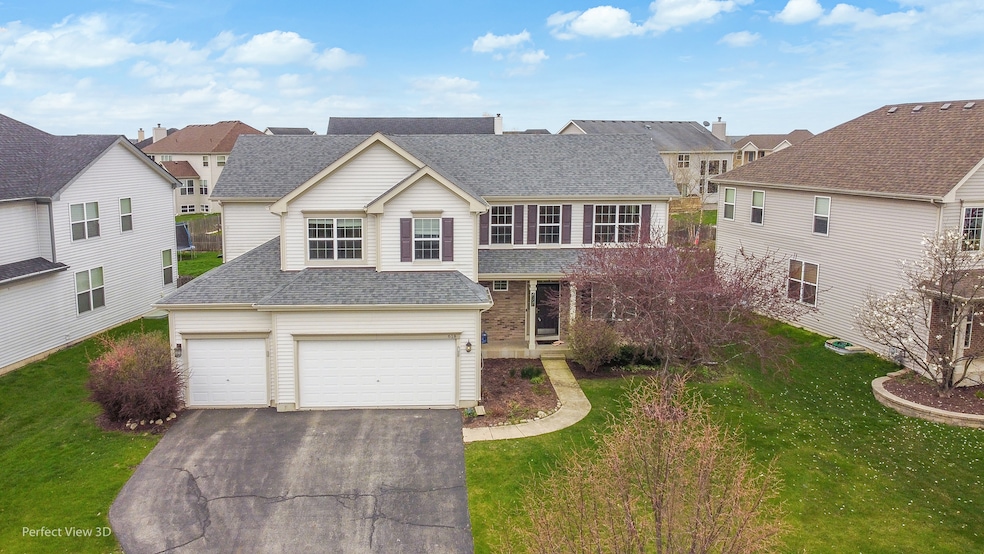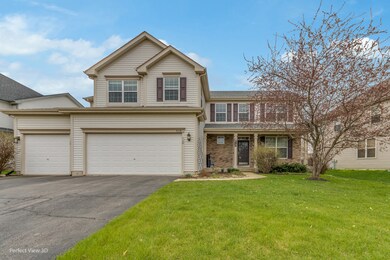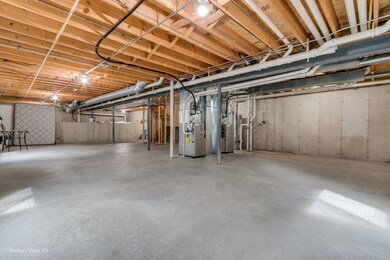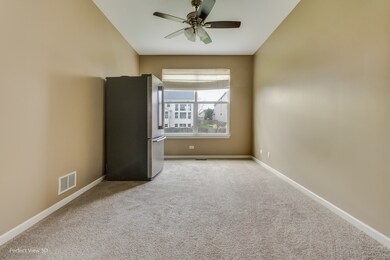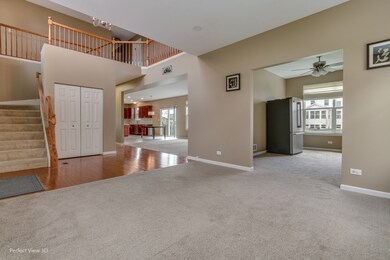
618 Mansfield Way Oswego, IL 60543
South Oswego NeighborhoodHighlights
- Gated Community
- Traditional Architecture
- Home Office
- Oswego High School Rated A-
- Wood Flooring
- Formal Dining Room
About This Home
As of July 2022Welcome to your Dream Home in the Sought After Southbury Pool & Clubhouse Community! You are Invited in by a Stunning 2 Story Foyer, Beautiful Hardwood Flooring & Plenty of Natural Light. The Open Floor Plan & Spacious Family Room is Perfect for Entertaining. The Eat-in Kitchen is a Chef's Delight with Updated cabinetry w/ Crown Molding, an Island w/ Additional Seating, Freshly Painted Stainless Steel Appliances, Flooring & a Spacious Pantry. Retreat to your Master Suite Featuring a Walk-in Closet & Private Bath w/ Dual Vanity & Separate Shower & Soaking Tub. All other Bedrooms are Spacious w/ Walk-in Closets. Home also Features a 3 car Garage & Formal Living & Dining Rooms! Enjoy Summer BBQ's in your Fully Fenced Private Back Yard! Buy with Peace of Mind..Many Big Ticket Items such as the Roof, Windows, & Water Heater have been Replaced 2019 New Carpet installed in the whole house Enjoy the Many Amenities Southbury has to Offer such as Ponds, Trails & a Great Park! Great Location Near Highway, Shopping & Dining
Last Agent to Sell the Property
AAA Real Estate, Inc. License #471003018 Listed on: 04/21/2022
Home Details
Home Type
- Single Family
Est. Annual Taxes
- $9,047
Year Built
- Built in 2005
Lot Details
- 10,406 Sq Ft Lot
- Lot Dimensions are 87x145x56x146
- Fenced Yard
- Paved or Partially Paved Lot
HOA Fees
- $58 Monthly HOA Fees
Parking
- 3 Car Attached Garage
- Garage Transmitter
- Garage Door Opener
- Parking Included in Price
Home Design
- Traditional Architecture
- Asphalt Roof
- Vinyl Siding
- Concrete Perimeter Foundation
Interior Spaces
- 3,298 Sq Ft Home
- 2-Story Property
- Family Room
- Living Room
- Formal Dining Room
- Home Office
- Wood Flooring
Kitchen
- Range
- Microwave
- Dishwasher
Bedrooms and Bathrooms
- 4 Bedrooms
- 4 Potential Bedrooms
- Walk-In Closet
- Dual Sinks
- Soaking Tub
- Separate Shower
Laundry
- Laundry Room
- Dryer
- Washer
Unfinished Basement
- Partial Basement
- Sump Pump
Schools
- Southbury Elementary School
- Traughber Junior High School
- Oswego High School
Utilities
- Forced Air Heating and Cooling System
- Heating System Uses Natural Gas
Listing and Financial Details
- Homeowner Tax Exemptions
Community Details
Overview
- Association fees include insurance, clubhouse, pool
- Staff Association, Phone Number (630) 941-0135
- Spring Gate At Southbury Subdivision
- Property managed by REIS
Security
- Gated Community
Ownership History
Purchase Details
Purchase Details
Home Financials for this Owner
Home Financials are based on the most recent Mortgage that was taken out on this home.Purchase Details
Home Financials for this Owner
Home Financials are based on the most recent Mortgage that was taken out on this home.Purchase Details
Home Financials for this Owner
Home Financials are based on the most recent Mortgage that was taken out on this home.Similar Homes in Oswego, IL
Home Values in the Area
Average Home Value in this Area
Purchase History
| Date | Type | Sale Price | Title Company |
|---|---|---|---|
| Quit Claim Deed | -- | -- | |
| Deed | $415,000 | Fidelity National Title | |
| Warranty Deed | $287,500 | Chicago Title | |
| Warranty Deed | $306,000 | -- |
Mortgage History
| Date | Status | Loan Amount | Loan Type |
|---|---|---|---|
| Previous Owner | $394,250 | New Conventional | |
| Previous Owner | $257,456 | Purchase Money Mortgage |
Property History
| Date | Event | Price | Change | Sq Ft Price |
|---|---|---|---|---|
| 07/08/2022 07/08/22 | Sold | $415,000 | -1.2% | $126 / Sq Ft |
| 06/01/2022 06/01/22 | Pending | -- | -- | -- |
| 05/22/2022 05/22/22 | Price Changed | $420,000 | -2.3% | $127 / Sq Ft |
| 05/20/2022 05/20/22 | For Sale | $430,000 | 0.0% | $130 / Sq Ft |
| 05/19/2022 05/19/22 | Pending | -- | -- | -- |
| 05/15/2022 05/15/22 | Price Changed | $430,000 | -2.3% | $130 / Sq Ft |
| 04/21/2022 04/21/22 | For Sale | $440,000 | +53.0% | $133 / Sq Ft |
| 10/30/2019 10/30/19 | Sold | $287,500 | -4.1% | $87 / Sq Ft |
| 10/09/2019 10/09/19 | Pending | -- | -- | -- |
| 10/02/2019 10/02/19 | Price Changed | $299,900 | -2.9% | $91 / Sq Ft |
| 09/04/2019 09/04/19 | For Sale | $309,000 | -- | $94 / Sq Ft |
Tax History Compared to Growth
Tax History
| Year | Tax Paid | Tax Assessment Tax Assessment Total Assessment is a certain percentage of the fair market value that is determined by local assessors to be the total taxable value of land and additions on the property. | Land | Improvement |
|---|---|---|---|---|
| 2024 | $11,383 | $147,451 | $39,776 | $107,675 |
| 2023 | $10,374 | $129,343 | $34,891 | $94,452 |
| 2022 | $10,374 | $120,881 | $32,608 | $88,273 |
| 2021 | $9,721 | $109,892 | $29,644 | $80,248 |
| 2020 | $9,048 | $101,752 | $27,448 | $74,304 |
| 2019 | $8,787 | $97,546 | $27,448 | $70,098 |
| 2018 | $9,566 | $100,490 | $28,276 | $72,214 |
| 2017 | $9,687 | $100,490 | $28,276 | $72,214 |
| 2016 | $9,283 | $95,251 | $26,802 | $68,449 |
| 2015 | $9,336 | $91,587 | $25,771 | $65,816 |
| 2014 | -- | $86,403 | $24,312 | $62,091 |
| 2013 | -- | $86,403 | $24,312 | $62,091 |
Agents Affiliated with this Home
-
Shaik Ahmed

Seller's Agent in 2022
Shaik Ahmed
AAA Real Estate, Inc.
(708) 612-8950
2 in this area
62 Total Sales
-
Tammy Rodrigues

Buyer's Agent in 2022
Tammy Rodrigues
GENERATION HOME PRO
(630) 401-6210
3 in this area
187 Total Sales
-
Marcie Robinson

Seller's Agent in 2019
Marcie Robinson
@ Properties
(773) 592-7275
18 in this area
327 Total Sales
-
Michael Goodwin

Seller Co-Listing Agent in 2019
Michael Goodwin
john greene Realtor
(630) 768-5257
44 Total Sales
-
Sami Siddiqi
S
Buyer's Agent in 2019
Sami Siddiqi
Su Familia Real Estate
21 Total Sales
Map
Source: Midwest Real Estate Data (MRED)
MLS Number: 11381112
APN: 03-16-404-002
- 400 Bower Ln
- 420 Bower Ln
- 403 Wilton Ct
- 854 Preston Ln
- 825 Colchester Dr
- 215 Willington Way
- 215 Willington Way
- 215 Willington Way
- 846 Colchester Dr
- 794 Suffield Ct
- 627 Henry Ln
- 621 Henry Ln
- 172 Piper Glen Ave
- 692 Canton Ct
- 163 Piper Glen Ave
- 400 Shadow Ct
- 712 Alberta Ave
- 715 Alberta Ave
- 307 Dennis Ln
- 713 Alberta Ave
