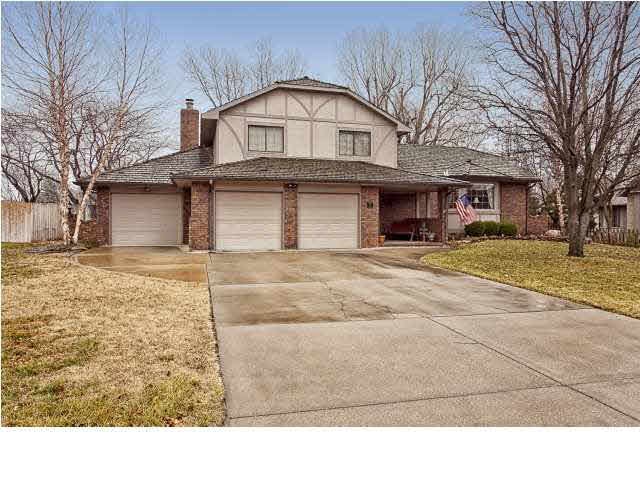
Estimated Value: $327,181 - $364,000
Highlights
- Spa
- Deck
- Traditional Architecture
- Clubhouse
- Vaulted Ceiling
- Tennis Courts
About This Home
As of March 2012PC1129*Nestled in highly desirable Oakwood Valley Estates. This beautiful home has room for the whole family! You'll love entertaining in the large formal living and dining room. Relax by the fire in the ground level family room complete with wet bar. A huge basement rec room is a terrific spot for that media room you always wanted. Unwind after work in the spa which is located in the sunroom. The very private fenced backyard includes an in-ground pond, fountain, mature trees, patios and a covered deck. The hard to find 4 car garage is a handyman's dream with built in benches and work areas. All appliances stay with the home! Use of the community pool, playground, clubhouse and tennis court are included in the low annual HOA fees.
Last Listed By
Berkshire Hathaway PenFed Realty License #00230751 Listed on: 02/08/2012
Home Details
Home Type
- Single Family
Est. Annual Taxes
- $2,926
Year Built
- Built in 1985
Lot Details
- 0.27 Acre Lot
- Cul-De-Sac
- Wood Fence
- Sprinkler System
HOA Fees
- $15 Monthly HOA Fees
Home Design
- Traditional Architecture
- Quad-Level Property
- Frame Construction
- Shake Roof
Interior Spaces
- Wet Bar
- Vaulted Ceiling
- Ceiling Fan
- Wood Burning Fireplace
- Fireplace With Gas Starter
- Attached Fireplace Door
- Window Treatments
- Family Room with Fireplace
- Combination Dining and Living Room
Kitchen
- Oven or Range
- Electric Cooktop
- Range Hood
- Microwave
- Dishwasher
- Disposal
Bedrooms and Bathrooms
- 3 Bedrooms
- Shower Only
Laundry
- Dryer
- Washer
Finished Basement
- Laundry in Basement
- Natural lighting in basement
Home Security
- Home Security System
- Storm Windows
- Storm Doors
Parking
- 4 Car Attached Garage
- Garage Door Opener
Outdoor Features
- Spa
- Deck
- Covered patio or porch
- Rain Gutters
Schools
- Swaney Elementary School
- Derby Middle School
- Derby High School
Utilities
- Forced Air Heating and Cooling System
- Heating System Uses Gas
Community Details
Overview
- $75 HOA Transfer Fee
- Oakwood Valley Estates Subdivision
- Greenbelt
Amenities
- Clubhouse
Recreation
- Tennis Courts
- Community Playground
- Community Pool
Ownership History
Purchase Details
Home Financials for this Owner
Home Financials are based on the most recent Mortgage that was taken out on this home.Similar Homes in Derby, KS
Home Values in the Area
Average Home Value in this Area
Purchase History
| Date | Buyer | Sale Price | Title Company |
|---|---|---|---|
| Marshall Bryson K | -- | Kst |
Mortgage History
| Date | Status | Borrower | Loan Amount |
|---|---|---|---|
| Open | Marshall Bryson | $88,000 | |
| Closed | Marshall Bryson K | $15,318 | |
| Open | Marshall Bryson K | $168,516 | |
| Previous Owner | Risley Jay M | $178,000 |
Property History
| Date | Event | Price | Change | Sq Ft Price |
|---|---|---|---|---|
| 03/15/2012 03/15/12 | Sold | -- | -- | -- |
| 03/06/2012 03/06/12 | Pending | -- | -- | -- |
| 02/08/2012 02/08/12 | For Sale | $172,900 | -- | $60 / Sq Ft |
Tax History Compared to Growth
Tax History
| Year | Tax Paid | Tax Assessment Tax Assessment Total Assessment is a certain percentage of the fair market value that is determined by local assessors to be the total taxable value of land and additions on the property. | Land | Improvement |
|---|---|---|---|---|
| 2023 | $4,578 | $31,177 | $7,061 | $24,116 |
| 2022 | $3,879 | $27,348 | $6,659 | $20,689 |
| 2021 | $3,678 | $25,554 | $3,968 | $21,586 |
| 2020 | $3,444 | $23,886 | $3,968 | $19,918 |
| 2019 | $3,448 | $23,886 | $3,968 | $19,918 |
| 2018 | $3,299 | $22,920 | $2,749 | $20,171 |
| 2017 | $3,091 | $0 | $0 | $0 |
| 2016 | $3,061 | $0 | $0 | $0 |
| 2015 | -- | $0 | $0 | $0 |
| 2014 | -- | $0 | $0 | $0 |
Agents Affiliated with this Home
-
Sherry Jones

Seller's Agent in 2012
Sherry Jones
Berkshire Hathaway PenFed Realty
(316) 200-6700
5 in this area
91 Total Sales
-
Kelly Kemnitz

Buyer's Agent in 2012
Kelly Kemnitz
Reece Nichols South Central Kansas
(316) 308-3717
13 in this area
427 Total Sales
Map
Source: South Central Kansas MLS
MLS Number: 332929
APN: 233-07-0-31-01-013.00
- 624 S Sharon Ct
- 607 S Partridge Ln
- 1524 E Mockingbird Ct
- 200 S Lauber Ln
- 1203 S Park Hill St
- 131 S Circle Dr
- 1743 E Oxford Cir
- 1249 Sontag St
- 1219 S Sontag
- 101 S Rock Rd
- 301 S Rock Rd
- 105 N Osage Rd
- 1321 S Ravenwood Ct
- 1438 S Hilltop Rd
- 220 E Edgemoor St
- 300 E Sunnydell St
- 617 N Willow Dr
- 937 E Southcrest Dr
- 218 E Washington St
- 1407 E Hickory Branch
- 618 S Sharon Ct
- 612 S Sharon Ct
- 619 S Partridge Ln
- 613 S Partridge Ln
- 606 S Sharon Ct
- 613 S Sharon Ct
- 1118 E Partridge Cir
- 607 S Sharon Ct
- 640 S Partridge Ln
- 636 S Partridge Ln
- 624 S Partridge Ln
- 618 S Partridge Ln
- 1112 E Partridge Cir
- 630 S Partridge Ln
- 601 S Partridge Ln
- 612 S Partridge Ln
- 1119 E Partridge Cir
- 601 S Sharon Ct
- 512 S Sharon Ct
- 513 S Sharon Ct
