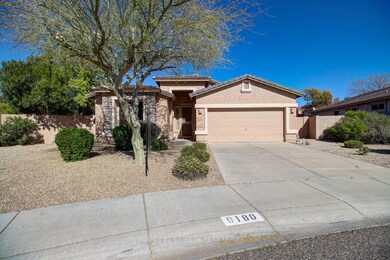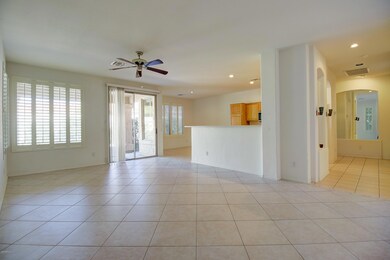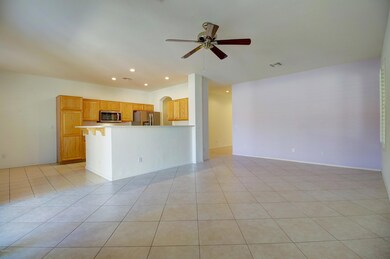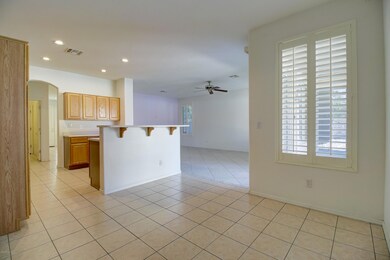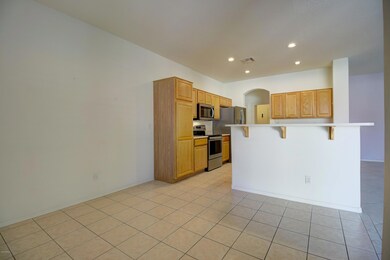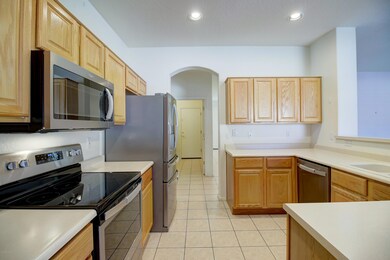
6180 W Oraibi Dr Glendale, AZ 85308
Arrowhead NeighborhoodHighlights
- Covered patio or porch
- Cul-De-Sac
- Dual Vanity Sinks in Primary Bathroom
- Highland Lakes School Rated A
- Eat-In Kitchen
- Solar Screens
About This Home
As of April 2020Great Oversized lot in Cul de sac, curb appeal with desert landscape and stone on front of home. No Carpet here, tile in entire home except wood floors in bedrooms, wood shutters. Spacious kitchen open to greatroom with stainless appliances(appx 1 year old), breakfast bar and eat in area. Master boast separate shower/tub and walk in closet. Covered patio to large easy to maintain lush backyard. 2 car garage. Close to Arrowhead Mall and hospital, freeways and Glendale entertainment District and sporting events.
Last Agent to Sell the Property
Michael Crago
HomeSmart License #BR680991000 Listed on: 02/04/2020
Home Details
Home Type
- Single Family
Est. Annual Taxes
- $2,023
Year Built
- Built in 1998
Lot Details
- 9,900 Sq Ft Lot
- Cul-De-Sac
- Desert faces the front and back of the property
- Block Wall Fence
- Front and Back Yard Sprinklers
HOA Fees
- $66 Monthly HOA Fees
Parking
- 2 Car Garage
- Garage Door Opener
Home Design
- Wood Frame Construction
- Tile Roof
- Stucco
Interior Spaces
- 1,702 Sq Ft Home
- 1-Story Property
- Ceiling height of 9 feet or more
- Ceiling Fan
- Solar Screens
Kitchen
- Eat-In Kitchen
- Breakfast Bar
- <<builtInMicrowave>>
Flooring
- Carpet
- Tile
Bedrooms and Bathrooms
- 3 Bedrooms
- Primary Bathroom is a Full Bathroom
- 2 Bathrooms
- Dual Vanity Sinks in Primary Bathroom
- Bathtub With Separate Shower Stall
Outdoor Features
- Covered patio or porch
Schools
- Highland Lakes Elementary And Middle School
- Deer Valley High School
Utilities
- Central Air
- Heating System Uses Natural Gas
- Water Softener
- High Speed Internet
- Cable TV Available
Community Details
- Association fees include ground maintenance
- Planned Dev. Serv. Association, Phone Number (623) 322-8507
- Highland Point Subdivision
Listing and Financial Details
- Tax Lot 97
- Assessor Parcel Number 200-28-822
Ownership History
Purchase Details
Home Financials for this Owner
Home Financials are based on the most recent Mortgage that was taken out on this home.Purchase Details
Home Financials for this Owner
Home Financials are based on the most recent Mortgage that was taken out on this home.Purchase Details
Home Financials for this Owner
Home Financials are based on the most recent Mortgage that was taken out on this home.Purchase Details
Home Financials for this Owner
Home Financials are based on the most recent Mortgage that was taken out on this home.Similar Homes in the area
Home Values in the Area
Average Home Value in this Area
Purchase History
| Date | Type | Sale Price | Title Company |
|---|---|---|---|
| Warranty Deed | $335,000 | Lawyers Title Of Arizona Inc | |
| Interfamily Deed Transfer | -- | Lawyers Title Of Arizona Inc | |
| Warranty Deed | $219,000 | Lawyers Title Of Arizona Inc | |
| Warranty Deed | $138,043 | First American Title |
Mortgage History
| Date | Status | Loan Amount | Loan Type |
|---|---|---|---|
| Open | $324,019 | FHA | |
| Closed | $328,932 | FHA | |
| Previous Owner | $119,000 | New Conventional | |
| Previous Owner | $99,000 | New Conventional |
Property History
| Date | Event | Price | Change | Sq Ft Price |
|---|---|---|---|---|
| 06/25/2025 06/25/25 | Price Changed | $499,999 | -2.0% | $294 / Sq Ft |
| 05/27/2025 05/27/25 | For Sale | $510,000 | +52.2% | $300 / Sq Ft |
| 04/30/2020 04/30/20 | Sold | $335,000 | -1.5% | $197 / Sq Ft |
| 03/10/2020 03/10/20 | Price Changed | $340,000 | -1.4% | $200 / Sq Ft |
| 02/27/2020 02/27/20 | Price Changed | $345,000 | -1.4% | $203 / Sq Ft |
| 02/04/2020 02/04/20 | For Sale | $350,000 | -- | $206 / Sq Ft |
Tax History Compared to Growth
Tax History
| Year | Tax Paid | Tax Assessment Tax Assessment Total Assessment is a certain percentage of the fair market value that is determined by local assessors to be the total taxable value of land and additions on the property. | Land | Improvement |
|---|---|---|---|---|
| 2025 | $2,063 | $25,625 | -- | -- |
| 2024 | $2,044 | $24,404 | -- | -- |
| 2023 | $2,044 | $36,360 | $7,270 | $29,090 |
| 2022 | $1,990 | $28,010 | $5,600 | $22,410 |
| 2021 | $2,098 | $26,010 | $5,200 | $20,810 |
| 2020 | $2,075 | $22,750 | $4,550 | $18,200 |
| 2019 | $2,023 | $22,660 | $4,530 | $18,130 |
| 2018 | $1,973 | $21,380 | $4,270 | $17,110 |
| 2017 | $1,920 | $19,870 | $3,970 | $15,900 |
| 2016 | $1,808 | $19,280 | $3,850 | $15,430 |
| 2015 | $1,688 | $19,060 | $3,810 | $15,250 |
Agents Affiliated with this Home
-
Michael Swanson

Seller's Agent in 2025
Michael Swanson
Engel & Voelkers Scottsdale
(602) 478-3616
3 in this area
73 Total Sales
-
M
Seller's Agent in 2020
Michael Crago
HomeSmart
-
Peter Sandoval

Buyer Co-Listing Agent in 2020
Peter Sandoval
Compass
(480) 252-2098
3 in this area
97 Total Sales
Map
Source: Arizona Regional Multiple Listing Service (ARMLS)
MLS Number: 6032545
APN: 200-28-822
- 19435 N 62nd Ave
- 6376 W Adobe Dr
- 19605 N 64th Ln
- 6172 W Kerry Ln
- 19976 N 63rd Dr
- 6030 W Topeka Dr
- 19520 N 65th Ave
- 6415 W Escuda Rd
- 20218 N 61st Ave
- 6015 W Sack Dr
- 6006 W Kimberly Way
- 19697 N 66th Ave
- 6502 W Wahalla Ln
- 6439 W Kristal Way
- 5919 W Blackhawk Dr
- 6382 W Blackhawk Dr
- 4810 W Tonopah Dr
- 19622 N 66th Ln
- 6708 W Utopia Rd
- 6722 W Piute Ave

