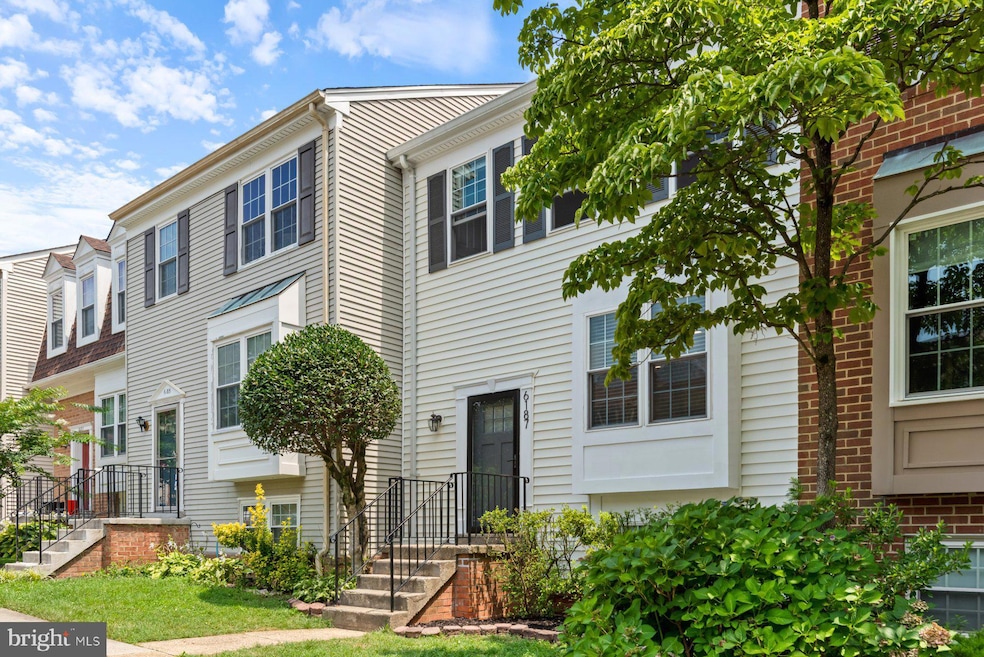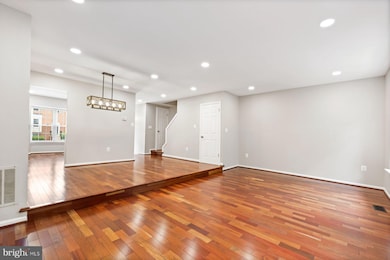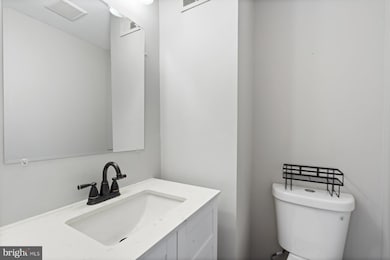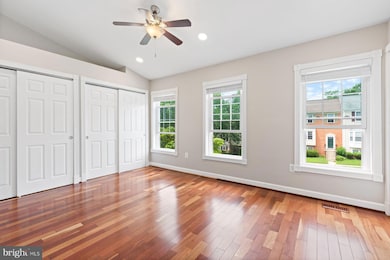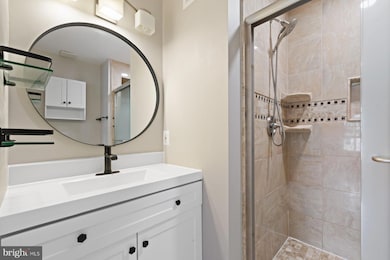6187 Green Hollow Ct Springfield, VA 22152
Highlights
- Colonial Architecture
- Deck
- Garden View
- Cardinal Forest Elementary School Rated A-
- Recreation Room
- No HOA
About This Home
Beautiful, bright, and spacious 4-bedroom, 3.5-bath townhome in the highly sought-after Timbers community. This fully renovated home showcases a modern kitchen with soft-close cabinetry, quartz countertops, a large basin sink, and stainless steel appliances. The main level features updated flooring, designer fixtures, a dedicated dining area, and an expansive living room perfect for entertaining. Upstairs, the spacious owner’s suite offers his-and-hers closets, triple windows for abundant natural light, and a private en-suite bath. Two additional bedrooms, a full hall bath with tub, and a linen closet complete the upper level. Each bedroom features recessed lighting and beautiful hardwood floors. The versatile lower level includes a fourth bedroom or office/den with private access to a full bath, a cozy sunken family room, and three large storage rooms for all your organizational needs. Enjoy the convenience of one assigned parking space plus plenty of unmarked visitor spots throughout the community. A must-see home offering comfort, updates, and a prime location!
Townhouse Details
Home Type
- Townhome
Est. Annual Taxes
- $6,531
Year Built
- Built in 1984
Lot Details
- 1,447 Sq Ft Lot
- Back Yard Fenced
Home Design
- Colonial Architecture
- Permanent Foundation
- Asphalt Roof
- Vinyl Siding
Interior Spaces
- Property has 3 Levels
- Living Room
- Dining Room
- Recreation Room
- Storage Room
- Laundry Room
- Utility Room
- Garden Views
Bedrooms and Bathrooms
- En-Suite Primary Bedroom
Basement
- Walk-Out Basement
- Basement Fills Entire Space Under The House
- Rear Basement Entry
- Laundry in Basement
Parking
- Public Parking
- Parking Lot
- 1 Assigned Parking Space
Outdoor Features
- Deck
Schools
- West Springfield High School
Utilities
- Central Air
- Heat Pump System
- Electric Water Heater
Listing and Financial Details
- Residential Lease
- Security Deposit $3,400
- Tenant pays for all utilities
- Rent includes trash removal, lawn service
- No Smoking Allowed
- 12-Month Min and 24-Month Max Lease Term
- Available 7/21/25
- Assessor Parcel Number 0793 17 0330B
Community Details
Overview
- No Home Owners Association
- The Timbers HOA
- The Timbers Subdivision, Colonial Th Floorplan
- Property Manager
Recreation
- Community Pool
Pet Policy
- No Pets Allowed
Map
Source: Bright MLS
MLS Number: VAFX2255718
APN: 0793-17-0330B
- 8674 Center Rd Unit 1
- 6078 Hollow Hill Ln
- 8712 Ridge Hollow Ct
- 6004 Forrest Hollow Ln
- 6010 Timber Hollow Ln
- 6246 Hillside Rd
- 8652 Tuttle Rd
- 6233 Mcconnell Ln
- 8552 Bauer Cir
- 6207 Gemini Ct
- 6427 Old Scotts Ct
- 8835 Burke Rd
- 8318 Oakford Dr
- 6219 Erman St
- 5844 Kara Place
- 5823 Royal Ridge Dr Unit S
- 6503 Field Master Dr
- 5932 Queenston St
- 9148 Broken Oak Place Unit 81C
- 6014 Ticonderoga Ct
- 8806 Ridge Hollow Ct
- 6068 Hollow Hill Ln
- 8525 Burling Wood Dr
- 9011 Mulvaney Ct
- 6454 Blarney Stone Ct
- 6014 Stoneygate Ct
- 8500 Barrington Ct Unit D
- 8991 Omega Ct
- 5844 Kara Place
- 5823 Royal Ridge Dr Unit D
- 5821 Royal Ridge Dr Unit F
- 8505 Barrington Ct Unit Q
- 8501 Westover Ct Unit 754
- 8323 Kingsgate Rd Unit 520
- 5809K Cambridge Dr Unit 668
- 9101 Old Keene Mill Rd
- 5900 Prince George Dr
- 5900J Prince George Dr Unit 337
- 6605 Keene Dr
- 6705 Little Ann Ct
