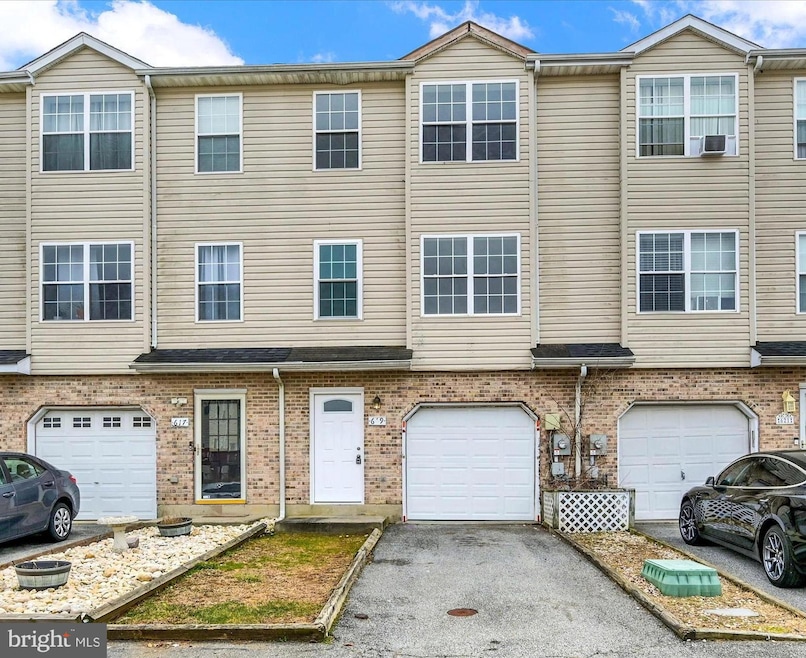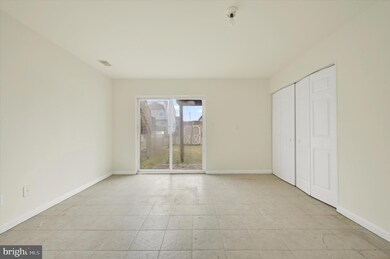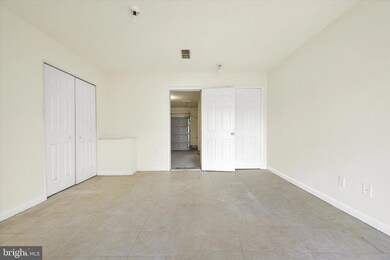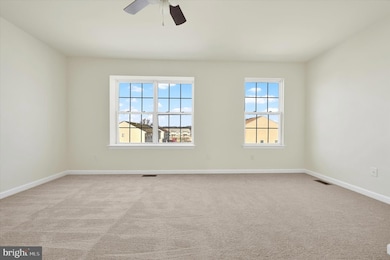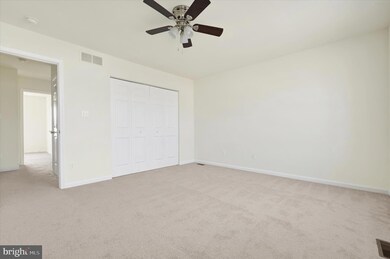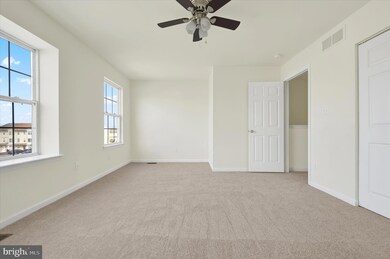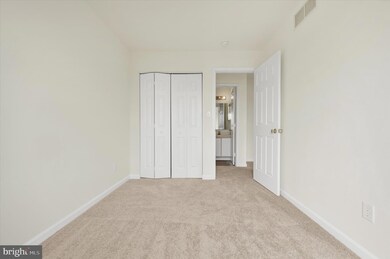
619 Lisa Ln Middletown, DE 19709
Highlights
- Contemporary Architecture
- No HOA
- Shed
- Appoquinimink High School Rated A
- 1 Car Direct Access Garage
- Forced Air Heating and Cooling System
About This Home
As of April 2025Unbeatable location in Middletown Village! Spacious and well-maintained 3-bedroom plus a bonus room, 1.5-bath townhome centrally located, just minutes from shopping, dining, and everyday conveniences. This home features brand-new carpeting and fresh paint throughout, as well as brand-new appliances. The main floor offers a roomy attached garage complete leading to a versatile bonus room, complete with a laundry area and sliding doors that lead to the backyard. Possibilites are endless for this bonus space, can be used as a 4th bedroom, office, or extra living space with its own exit. On the second floor, you'll find a lovely living area alongside an eat-in kitchen with plenty of natural light and a half bathroom. Sliding doors from the kitchen open to balcony space, perfect for outdoor dining or relaxing. The third floor features three bedrooms and a full bath. The primary bedroom is very spacious and there is ample closet space throughout this floor. With its amazingly location in the well-sought-after Appoquinimink school district and well-designed layout, this townhome is a fantastic opportunity for anyone looking for both convenience and comfort!
Last Agent to Sell the Property
Keller Williams Realty Central-Delaware License #RS0026264 Listed on: 03/15/2025

Townhouse Details
Home Type
- Townhome
Est. Annual Taxes
- $1,841
Year Built
- Built in 1999
Lot Details
- 2,178 Sq Ft Lot
- Lot Dimensions are 18.00 x 120.80
- Property is Fully Fenced
- Back and Front Yard
Parking
- 1 Car Direct Access Garage
- 2 Driveway Spaces
Home Design
- Contemporary Architecture
- Brick Exterior Construction
- Permanent Foundation
- Aluminum Siding
- Vinyl Siding
Interior Spaces
- Property has 3 Levels
- Basement Fills Entire Space Under The House
Kitchen
- Range Hood
- Dishwasher
Flooring
- Carpet
- Vinyl
Bedrooms and Bathrooms
- 3 Bedrooms
Laundry
- Laundry on main level
- Dryer
- Washer
Outdoor Features
- Shed
Utilities
- Forced Air Heating and Cooling System
- Electric Water Heater
Community Details
- No Home Owners Association
- Middletown Village Subdivision
Listing and Financial Details
- Tax Lot 102
- Assessor Parcel Number 23-024.00-102
Ownership History
Purchase Details
Purchase Details
Home Financials for this Owner
Home Financials are based on the most recent Mortgage that was taken out on this home.Purchase Details
Home Financials for this Owner
Home Financials are based on the most recent Mortgage that was taken out on this home.Purchase Details
Home Financials for this Owner
Home Financials are based on the most recent Mortgage that was taken out on this home.Similar Homes in Middletown, DE
Home Values in the Area
Average Home Value in this Area
Purchase History
| Date | Type | Sale Price | Title Company |
|---|---|---|---|
| Deed | $140,000 | None Available | |
| Deed | $185,000 | None Available | |
| Interfamily Deed Transfer | -- | Heavyweight Title Company | |
| Deed | $100,041 | -- |
Mortgage History
| Date | Status | Loan Amount | Loan Type |
|---|---|---|---|
| Previous Owner | $185,000 | Purchase Money Mortgage | |
| Previous Owner | $152,910 | New Conventional | |
| Previous Owner | $99,216 | FHA | |
| Closed | $4,390 | No Value Available |
Property History
| Date | Event | Price | Change | Sq Ft Price |
|---|---|---|---|---|
| 04/21/2025 04/21/25 | Sold | $312,000 | +4.3% | $192 / Sq Ft |
| 03/18/2025 03/18/25 | Pending | -- | -- | -- |
| 03/15/2025 03/15/25 | For Sale | $299,000 | -- | $184 / Sq Ft |
Tax History Compared to Growth
Tax History
| Year | Tax Paid | Tax Assessment Tax Assessment Total Assessment is a certain percentage of the fair market value that is determined by local assessors to be the total taxable value of land and additions on the property. | Land | Improvement |
|---|---|---|---|---|
| 2024 | $1,798 | $48,800 | $3,300 | $45,500 |
| 2023 | $146 | $48,800 | $3,300 | $45,500 |
| 2022 | $1,500 | $48,800 | $3,300 | $45,500 |
| 2021 | $1,483 | $48,800 | $3,300 | $45,500 |
| 2020 | $1,450 | $48,800 | $3,300 | $45,500 |
| 2019 | $1,490 | $48,800 | $3,300 | $45,500 |
| 2018 | $1,286 | $48,800 | $3,300 | $45,500 |
| 2017 | $1,238 | $48,800 | $3,300 | $45,500 |
| 2016 | $1,112 | $48,800 | $3,300 | $45,500 |
| 2015 | $1,222 | $48,800 | $3,300 | $45,500 |
| 2014 | $1,220 | $48,800 | $3,300 | $45,500 |
Agents Affiliated with this Home
-
Katie Christiano

Seller's Agent in 2025
Katie Christiano
Keller Williams Realty Central-Delaware
(302) 390-2781
3 in this area
40 Total Sales
-
Ryan Haas

Buyer's Agent in 2025
Ryan Haas
RE/MAX
(302) 740-8921
4 in this area
133 Total Sales
Map
Source: Bright MLS
MLS Number: DENC2074102
APN: 23-024.00-102
- 132 Rosie Dr
- 118 Rosie Dr
- 124 Vincent Cir
- 1023 Bunker Hill Rd
- 433 Sundial Ln
- 429 Sundial Ln
- 307 Obelisk Ln
- 636 Poets Way
- 139 Gazebo Ln
- 143 Gazebo Ln
- 73 Springmill Dr
- 574 Whispering Trail
- 577 Whispering Trail
- 606 Garden Gate Dr
- 149 Redden Ln
- 51 Springmill Dr
- 718 Pergola Ln
- 1167 Bunker Hill Rd
- 3 Graham Ct
- 520 Janvier Dr
