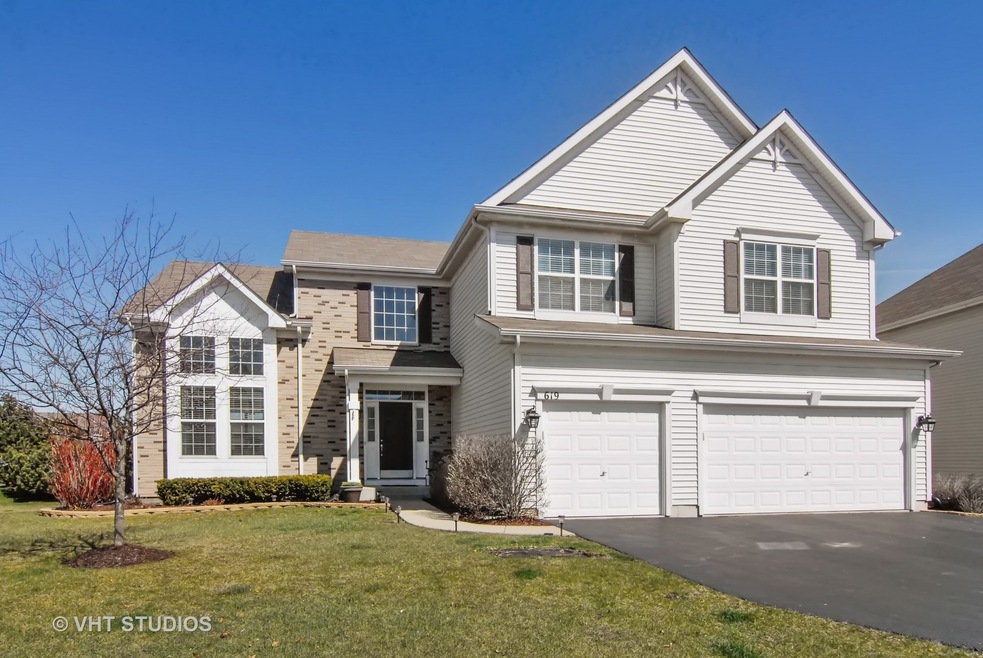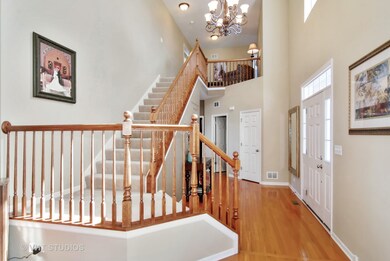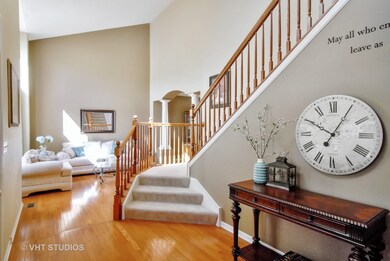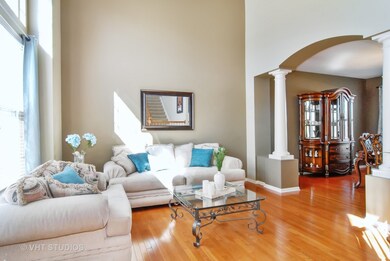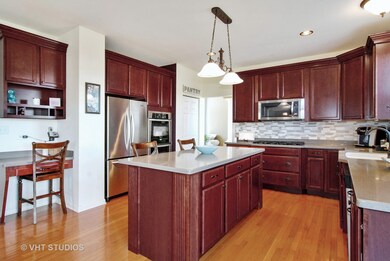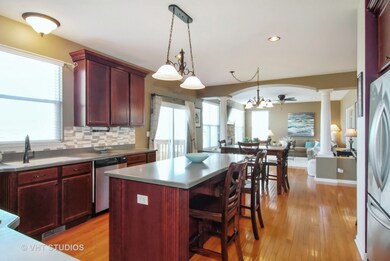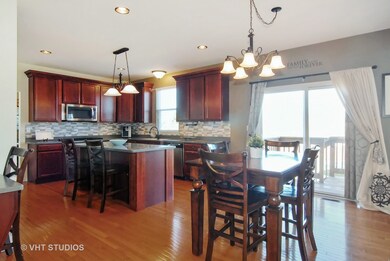
619 Mansfield Way Oswego, IL 60543
South Oswego NeighborhoodHighlights
- Deck
- Vaulted Ceiling
- Wood Flooring
- Oswego High School Rated A-
- Traditional Architecture
- Loft
About This Home
As of November 2020Be prepared to FALL IN LOVE with this BEAUTIFUL and EXCEPTIONALLY MAINTAINED home in the HIGHLY ACCLAIMED Southbury subdivision. A two-story foyer welcomes you into this gorgeous 4bd/2.5 bath 3,300 sq ft home. Spacious living room with soaring staircase, bright and spacious dining room, large gourmet kitchen with 42" cherry cabinets, 7ft island, SS appliances & double oven, newly installed stone back splash, window view to backyard, separate eat-in space, large family room off kitchen with floor-to-ceiling stone fireplace, first floor den/office. Second floor space includes an AMAZING master suite w/sitting area, double closets including a large walk-in closet, GORGEOUS master bath with garden soaking tub and separate shower and dual vanity sinks. Three generous-sized bedrooms and a second full bath plus loft. THREE-CAR garage, oversized fenced-in yard, dual-zone heating & cooling and full English bsmt. Great schools and excellent location! Absolutely perfect home! Will go quick!
Last Agent to Sell the Property
Crosstown Realtors, Inc. License #475172815 Listed on: 04/21/2018

Home Details
Home Type
- Single Family
Est. Annual Taxes
- $11,472
Year Built
- 2006
Lot Details
- Southern Exposure
- Fenced Yard
HOA Fees
- $50 per month
Parking
- Attached Garage
- Garage Transmitter
- Garage Door Opener
- Driveway
- Garage Is Owned
Home Design
- Traditional Architecture
- Brick Exterior Construction
- Slab Foundation
- Asphalt Shingled Roof
- Vinyl Siding
Interior Spaces
- Vaulted Ceiling
- Gas Log Fireplace
- Entrance Foyer
- Dining Area
- Den
- Loft
- Wood Flooring
- Unfinished Basement
- Rough-In Basement Bathroom
- Storm Screens
Kitchen
- Breakfast Bar
- Walk-In Pantry
- Built-In Double Oven
- Microwave
- Dishwasher
- Stainless Steel Appliances
- Kitchen Island
- Disposal
Bedrooms and Bathrooms
- Primary Bathroom is a Full Bathroom
- Dual Sinks
- Soaking Tub
- Separate Shower
Laundry
- Laundry on main level
- Dryer
- Washer
Outdoor Features
- Deck
- Porch
Utilities
- Forced Air Heating and Cooling System
- Two Heating Systems
- Heating System Uses Gas
Listing and Financial Details
- Homeowner Tax Exemptions
Ownership History
Purchase Details
Home Financials for this Owner
Home Financials are based on the most recent Mortgage that was taken out on this home.Purchase Details
Home Financials for this Owner
Home Financials are based on the most recent Mortgage that was taken out on this home.Purchase Details
Home Financials for this Owner
Home Financials are based on the most recent Mortgage that was taken out on this home.Purchase Details
Home Financials for this Owner
Home Financials are based on the most recent Mortgage that was taken out on this home.Purchase Details
Similar Homes in Oswego, IL
Home Values in the Area
Average Home Value in this Area
Purchase History
| Date | Type | Sale Price | Title Company |
|---|---|---|---|
| Warranty Deed | $351,000 | Citywide Title Corporation | |
| Warranty Deed | $240,000 | Old Republic Title | |
| Warranty Deed | $253,500 | Fidelity National Title | |
| Warranty Deed | $350,500 | Chicago Title Insurance Co | |
| Quit Claim Deed | -- | Chicago Title Insurance Co |
Mortgage History
| Date | Status | Loan Amount | Loan Type |
|---|---|---|---|
| Open | $344,347 | FHA | |
| Previous Owner | $50,000 | Future Advance Clause Open End Mortgage | |
| Previous Owner | $183,500 | New Conventional | |
| Previous Owner | $280,300 | Purchase Money Mortgage |
Property History
| Date | Event | Price | Change | Sq Ft Price |
|---|---|---|---|---|
| 11/23/2020 11/23/20 | Sold | $350,700 | -1.2% | $106 / Sq Ft |
| 10/06/2020 10/06/20 | Pending | -- | -- | -- |
| 10/05/2020 10/05/20 | For Sale | $354,900 | +4.4% | $107 / Sq Ft |
| 06/04/2018 06/04/18 | Sold | $340,000 | -1.4% | $103 / Sq Ft |
| 04/23/2018 04/23/18 | Pending | -- | -- | -- |
| 04/21/2018 04/21/18 | For Sale | $345,000 | -- | $104 / Sq Ft |
Tax History Compared to Growth
Tax History
| Year | Tax Paid | Tax Assessment Tax Assessment Total Assessment is a certain percentage of the fair market value that is determined by local assessors to be the total taxable value of land and additions on the property. | Land | Improvement |
|---|---|---|---|---|
| 2024 | $11,472 | $148,555 | $39,776 | $108,779 |
| 2023 | $10,456 | $130,311 | $34,891 | $95,420 |
| 2022 | $10,456 | $121,786 | $32,608 | $89,178 |
| 2021 | $9,798 | $110,715 | $29,644 | $81,071 |
| 2020 | $9,120 | $102,514 | $27,448 | $75,066 |
| 2019 | $8,857 | $98,265 | $27,448 | $70,817 |
| 2018 | $9,641 | $101,231 | $28,276 | $72,955 |
| 2017 | $9,763 | $101,231 | $28,276 | $72,955 |
| 2016 | $9,356 | $95,954 | $26,802 | $69,152 |
| 2015 | $9,410 | $92,263 | $25,771 | $66,492 |
| 2014 | -- | $87,040 | $24,312 | $62,728 |
| 2013 | -- | $87,040 | $24,312 | $62,728 |
Agents Affiliated with this Home
-

Seller's Agent in 2020
Michelle Kohl
HomeSmart Realty Group
(630) 294-5844
5 in this area
98 Total Sales
-

Buyer's Agent in 2020
Michael DeValdivielso
Charles Rutenberg Realty of IL
(331) 472-0260
2 in this area
52 Total Sales
-

Seller's Agent in 2018
Kristy Jones
Crosstown Realtors, Inc.
(708) 250-3330
35 Total Sales
Map
Source: Midwest Real Estate Data (MRED)
MLS Number: MRD09924442
APN: 03-16-334-013
- 400 Bower Ln
- 403 Wilton Ct
- 420 Bower Ln
- Essex Plan at Southbury
- Hudson Plan at Southbury
- Lyndale Plan at Southbury
- 825 Colchester Dr
- 458 Bower Ln
- 854 Preston Ln
- 794 Suffield Ct
- 692 Canton Ct
- 400 Shadow Ct
- 730 Alberta Ave
- 724 Alberta Ave
- 712 Alberta Ave
- 309 Dennis Ln
- 307 Dennis Ln
- 713 Alberta Ave
- 100 Piper Glen Ave
- 173 Lakeshore Dr
