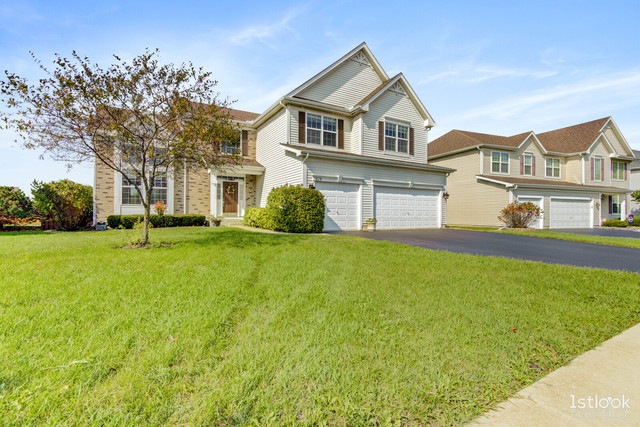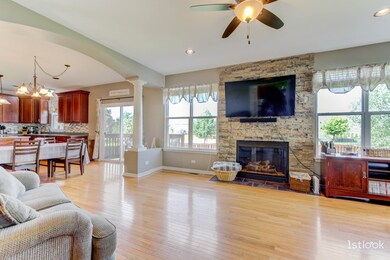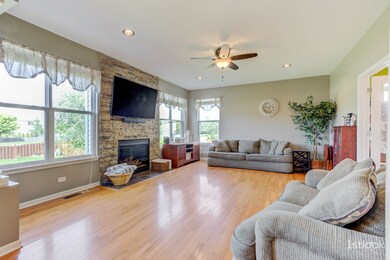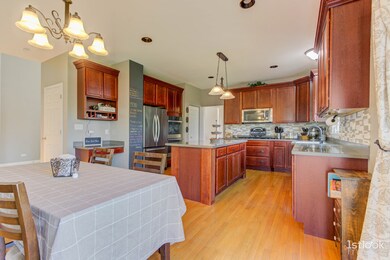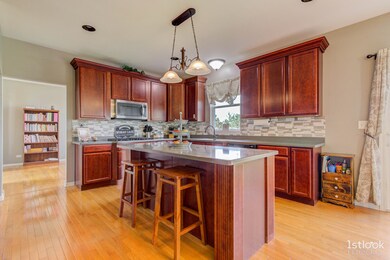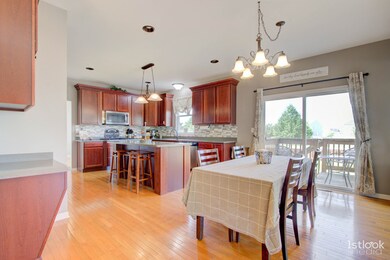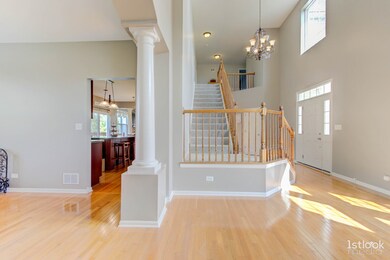
619 Mansfield Way Oswego, IL 60543
South Oswego NeighborhoodHighlights
- Deck
- Vaulted Ceiling
- Wood Flooring
- Oswego High School Rated A-
- Traditional Architecture
- Loft
About This Home
As of November 2020***PRICE IMPROVEMENT***UPGRADES GALORE!! Pool and Clubhouse Community! Nothing to do but move in! LOOK at this STUNNING semi-custom home in sought after Southbury subdivision located in Oswego School District 308! This 4 bedroom, 2.5 bathroom, 3 car garage home boasts a fantastic open floor plan with over 3000 sq. ft of living space! The first floor includes an office, living/dining rooms, large kitchen with custom cabinetry, eating area, & family room with a beautiful stone fireplace. The 2nd story master suite includes his and hers closets, and a private bathroom, 3 additional bedrooms & a second full bath. The basement includes 2 bedrooms, a deep foundation pour, rough in for plumbing. Additional features include large fenced yard, hardwood throughout the first floor, stainless steel appliances, a newer roof (2019) Fence (2020), newer sump pump and ejector pump (2019), Smart Double Oven (2019) and newer carpet and paint. Close to Schools and Shopping. Quick close possible!
Last Agent to Sell the Property
HomeSmart Realty Group License #475133257 Listed on: 10/05/2020

Home Details
Home Type
- Single Family
Est. Annual Taxes
- $11,472
Year Built
- 2006
Lot Details
- Southern Exposure
- Fenced Yard
HOA Fees
- $50 per month
Parking
- Attached Garage
- Garage Transmitter
- Garage Door Opener
- Driveway
- Garage Is Owned
Home Design
- Traditional Architecture
- Brick Exterior Construction
- Slab Foundation
- Asphalt Shingled Roof
- Vinyl Siding
Interior Spaces
- Vaulted Ceiling
- Gas Log Fireplace
- Entrance Foyer
- Dining Area
- Den
- Loft
- Wood Flooring
- Unfinished Basement
- Rough-In Basement Bathroom
- Storm Screens
Kitchen
- Breakfast Bar
- Walk-In Pantry
- Built-In Double Oven
- Microwave
- Dishwasher
- Stainless Steel Appliances
- Kitchen Island
- Disposal
Bedrooms and Bathrooms
- Primary Bathroom is a Full Bathroom
- Dual Sinks
- Soaking Tub
- Separate Shower
Laundry
- Laundry on main level
- Dryer
- Washer
Outdoor Features
- Deck
- Porch
Utilities
- Forced Air Heating and Cooling System
- Two Heating Systems
- Heating System Uses Gas
Listing and Financial Details
- Homeowner Tax Exemptions
Ownership History
Purchase Details
Home Financials for this Owner
Home Financials are based on the most recent Mortgage that was taken out on this home.Purchase Details
Home Financials for this Owner
Home Financials are based on the most recent Mortgage that was taken out on this home.Purchase Details
Home Financials for this Owner
Home Financials are based on the most recent Mortgage that was taken out on this home.Purchase Details
Home Financials for this Owner
Home Financials are based on the most recent Mortgage that was taken out on this home.Purchase Details
Similar Homes in Oswego, IL
Home Values in the Area
Average Home Value in this Area
Purchase History
| Date | Type | Sale Price | Title Company |
|---|---|---|---|
| Warranty Deed | $351,000 | Citywide Title Corporation | |
| Warranty Deed | $240,000 | Old Republic Title | |
| Warranty Deed | $253,500 | Fidelity National Title | |
| Warranty Deed | $350,500 | Chicago Title Insurance Co | |
| Quit Claim Deed | -- | Chicago Title Insurance Co |
Mortgage History
| Date | Status | Loan Amount | Loan Type |
|---|---|---|---|
| Open | $344,347 | FHA | |
| Previous Owner | $50,000 | Future Advance Clause Open End Mortgage | |
| Previous Owner | $183,500 | New Conventional | |
| Previous Owner | $280,300 | Purchase Money Mortgage |
Property History
| Date | Event | Price | Change | Sq Ft Price |
|---|---|---|---|---|
| 11/23/2020 11/23/20 | Sold | $350,700 | -1.2% | $106 / Sq Ft |
| 10/06/2020 10/06/20 | Pending | -- | -- | -- |
| 10/05/2020 10/05/20 | For Sale | $354,900 | +4.4% | $107 / Sq Ft |
| 06/04/2018 06/04/18 | Sold | $340,000 | -1.4% | $103 / Sq Ft |
| 04/23/2018 04/23/18 | Pending | -- | -- | -- |
| 04/21/2018 04/21/18 | For Sale | $345,000 | -- | $104 / Sq Ft |
Tax History Compared to Growth
Tax History
| Year | Tax Paid | Tax Assessment Tax Assessment Total Assessment is a certain percentage of the fair market value that is determined by local assessors to be the total taxable value of land and additions on the property. | Land | Improvement |
|---|---|---|---|---|
| 2024 | $11,472 | $148,555 | $39,776 | $108,779 |
| 2023 | $10,456 | $130,311 | $34,891 | $95,420 |
| 2022 | $10,456 | $121,786 | $32,608 | $89,178 |
| 2021 | $9,798 | $110,715 | $29,644 | $81,071 |
| 2020 | $9,120 | $102,514 | $27,448 | $75,066 |
| 2019 | $8,857 | $98,265 | $27,448 | $70,817 |
| 2018 | $9,641 | $101,231 | $28,276 | $72,955 |
| 2017 | $9,763 | $101,231 | $28,276 | $72,955 |
| 2016 | $9,356 | $95,954 | $26,802 | $69,152 |
| 2015 | $9,410 | $92,263 | $25,771 | $66,492 |
| 2014 | -- | $87,040 | $24,312 | $62,728 |
| 2013 | -- | $87,040 | $24,312 | $62,728 |
Agents Affiliated with this Home
-
Michelle Kohl

Seller's Agent in 2020
Michelle Kohl
HomeSmart Realty Group
(630) 294-5844
4 in this area
100 Total Sales
-
Michael DeValdivielso

Buyer's Agent in 2020
Michael DeValdivielso
Charles Rutenberg Realty of IL
(331) 472-0260
2 in this area
53 Total Sales
-
Kristy Jones

Seller's Agent in 2018
Kristy Jones
Crosstown Realtors, Inc.
(708) 250-3330
35 Total Sales
Map
Source: Midwest Real Estate Data (MRED)
MLS Number: MRD10892854
APN: 03-16-334-013
- 400 Bower Ln
- 403 Wilton Ct
- 420 Bower Ln
- 825 Colchester Dr
- 854 Preston Ln
- 215 Willington Way
- 215 Willington Way
- 215 Willington Way
- 846 Colchester Dr
- 794 Suffield Ct
- 627 Henry Ln
- 621 Henry Ln
- 172 Piper Glen Ave
- 692 Canton Ct
- 400 Shadow Ct
- 163 Piper Glen Ave
- 712 Alberta Ave
- 715 Alberta Ave
- 307 Dennis Ln
- 713 Alberta Ave
