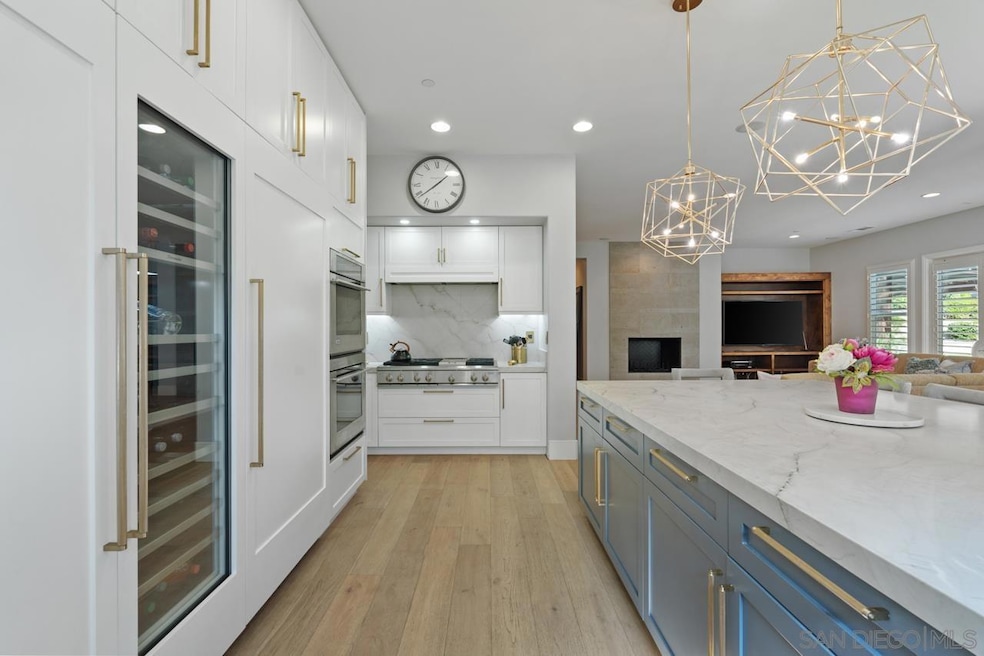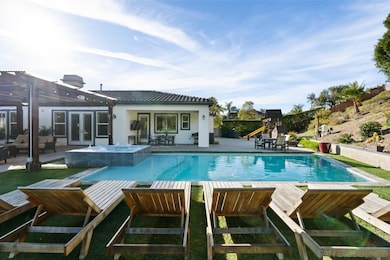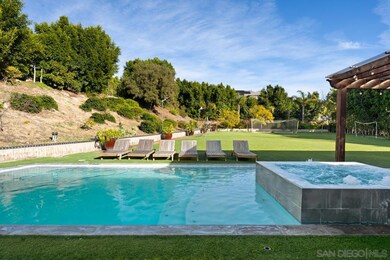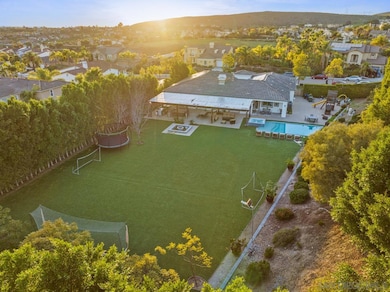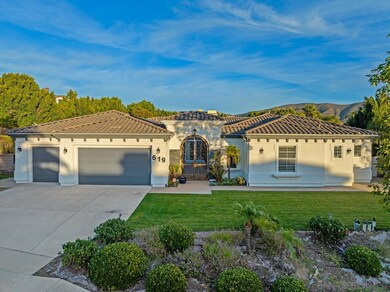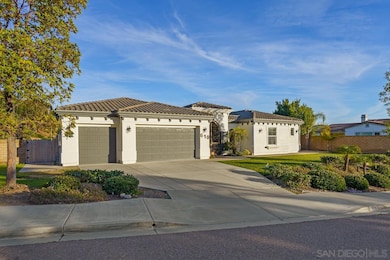
619 Via Maggiore Chula Vista, CA 91914
Rolling Hills Ranch NeighborhoodHighlights
- Pool and Spa
- Solar Power System
- Contemporary Architecture
- Salt Creek Elementary School Rated A-
- 0.87 Acre Lot
- Family Room with Fireplace
About This Home
As of March 2024Step into the epitome of single-level luxury living that surpasses every expectation. Meticulously redesigned, this home boasts a seamless fusion of opulence and functionality, featuring top-tier finishes and state-of-the-art appliances. Bask in eco-friendly sophistication with newly installed solar panels, providing optimal cooling for the residence, Tesla Charging station and heating for the alluring pool. Entertain effortlessly in the backyard haven tailor-made for hosting. Revel in the pleasures of an outdoor kitchen, a refreshing pool, a spa, and strategically placed TVs, creating an ambiance perfect for socializing. This exclusive property presents an extraordinary opportunity—an expansive lot that not only accommodates a second home but also invites the possibility of a pickleball, tennis court or basketball court; the potential uses for this space are as vast as your imagination. Retreat to the private sanctuary of the primary bedroom, occupying its own wing of the residence. Access the backyard and a private california room, ensuring an intimate escape within the confines of your abode. A true turnkey solution, this home stands as a testament to refined living and privacy with a distinctive, sprawling flat lot, your dream home awaits, ready to redefine your lifestyle.
Home Details
Home Type
- Single Family
Est. Annual Taxes
- $20,401
Year Built
- Built in 2008
Lot Details
- 0.87 Acre Lot
- Gated Home
- Level Lot
- Private Yard
- Property is zoned R-1:SINGLE
HOA Fees
- $187 Monthly HOA Fees
Parking
- 2 Car Attached Garage
- Garage Door Opener
- Driveway
Home Design
- Contemporary Architecture
- Concrete Roof
- Stucco Exterior
- Stone Exterior Construction
Interior Spaces
- 3,867 Sq Ft Home
- 1-Story Property
- Built-In Features
- Family Room with Fireplace
- 2 Fireplaces
Kitchen
- Double Convection Oven
- Gas Oven
- Six Burner Stove
- Built-In Range
- Recirculated Exhaust Fan
- Microwave
- Freezer
- Dishwasher
- Disposal
Bedrooms and Bathrooms
- 5 Bedrooms
Laundry
- Laundry Room
- Dryer
- Washer
Eco-Friendly Details
- Solar Power System
- Sprinklers on Timer
Pool
- Pool and Spa
- In Ground Pool
- In Ground Spa
- Pool Equipment or Cover
Outdoor Features
- Outdoor Fireplace
- Outdoor Grill
Utilities
- Zoned Heating and Cooling
- Vented Exhaust Fan
- Separate Water Meter
- Water Purifier
Community Details
- Association fees include exterior (landscaping)
- Bella Lago Association, Phone Number (619) 589-6222
Listing and Financial Details
- Assessor Parcel Number 585-220-22-00
Ownership History
Purchase Details
Home Financials for this Owner
Home Financials are based on the most recent Mortgage that was taken out on this home.Purchase Details
Home Financials for this Owner
Home Financials are based on the most recent Mortgage that was taken out on this home.Purchase Details
Home Financials for this Owner
Home Financials are based on the most recent Mortgage that was taken out on this home.Purchase Details
Home Financials for this Owner
Home Financials are based on the most recent Mortgage that was taken out on this home.Purchase Details
Home Financials for this Owner
Home Financials are based on the most recent Mortgage that was taken out on this home.Purchase Details
Purchase Details
Home Financials for this Owner
Home Financials are based on the most recent Mortgage that was taken out on this home.Similar Homes in Chula Vista, CA
Home Values in the Area
Average Home Value in this Area
Purchase History
| Date | Type | Sale Price | Title Company |
|---|---|---|---|
| Grant Deed | $2,500,000 | Chicago Title | |
| Interfamily Deed Transfer | -- | Lawyers Title Company | |
| Interfamily Deed Transfer | -- | California Title Co | |
| Grant Deed | $1,290,000 | California Title Company | |
| Grant Deed | -- | California Title Company | |
| Interfamily Deed Transfer | -- | None Available | |
| Grant Deed | $755,000 | Orange Coast Title Company |
Mortgage History
| Date | Status | Loan Amount | Loan Type |
|---|---|---|---|
| Open | $1,800,000 | New Conventional | |
| Previous Owner | $0 | Credit Line Revolving | |
| Previous Owner | $990,500 | New Conventional | |
| Previous Owner | $967,500 | New Conventional | |
| Previous Owner | $518,200 | New Conventional | |
| Previous Owner | $531,993 | Purchase Money Mortgage |
Property History
| Date | Event | Price | Change | Sq Ft Price |
|---|---|---|---|---|
| 03/29/2024 03/29/24 | Sold | $2,500,000 | 0.0% | $646 / Sq Ft |
| 03/20/2024 03/20/24 | Pending | -- | -- | -- |
| 01/30/2024 01/30/24 | For Sale | $2,500,000 | +93.8% | $646 / Sq Ft |
| 09/13/2020 09/13/20 | Sold | $1,290,000 | -4.4% | $334 / Sq Ft |
| 06/13/2020 06/13/20 | Pending | -- | -- | -- |
| 05/06/2020 05/06/20 | For Sale | $1,350,000 | -- | $349 / Sq Ft |
Tax History Compared to Growth
Tax History
| Year | Tax Paid | Tax Assessment Tax Assessment Total Assessment is a certain percentage of the fair market value that is determined by local assessors to be the total taxable value of land and additions on the property. | Land | Improvement |
|---|---|---|---|---|
| 2024 | $20,401 | $1,401,522 | $636,724 | $764,798 |
| 2023 | $20,018 | $1,374,042 | $624,240 | $749,802 |
| 2022 | $19,381 | $1,347,100 | $612,000 | $735,100 |
| 2021 | $18,654 | $1,290,000 | $600,000 | $690,000 |
| 2020 | $13,981 | $888,988 | $444,494 | $444,494 |
| 2019 | $13,629 | $871,558 | $435,779 | $435,779 |
| 2018 | $13,387 | $854,470 | $427,235 | $427,235 |
| 2017 | $13,146 | $837,716 | $418,858 | $418,858 |
| 2016 | $12,777 | $821,292 | $410,646 | $410,646 |
| 2015 | $12,572 | $808,956 | $404,478 | $404,478 |
| 2014 | $12,331 | $793,110 | $396,555 | $396,555 |
Agents Affiliated with this Home
-
Carlos Pastrana

Seller's Agent in 2024
Carlos Pastrana
Compass
(619) 940-4505
1 in this area
32 Total Sales
-
Karen Alvarez

Buyer's Agent in 2024
Karen Alvarez
Side, Inc.
(619) 919-5070
1 in this area
150 Total Sales
-
Cesar Zepe Ybarra

Seller's Agent in 2020
Cesar Zepe Ybarra
Coldwell Banker West
(619) 289-1408
10 in this area
64 Total Sales
-
Alma Coogan

Buyer's Agent in 2020
Alma Coogan
ROA California Inc
(619) 517-4120
1 in this area
24 Total Sales
Map
Source: San Diego MLS
MLS Number: 240002167
APN: 585-220-22
- 3043 Adams Ranch Ct
- 671 Via Maggiore
- 3215 Corte Carlazzo
- 466 Agua Vista Dr
- 3024 Natureview Ct
- 420 Coastal Hills Dr
- 446 Via Maggiore
- 2911 Morning Creek Rd
- 411 Via Maggiore
- 2890 Gate Fifteen Place
- 753 Crooked Path Place
- 585 Lone Oak Place Unit 3
- 2710 Valleycreek Dr
- 821 Shadow Ridge Place
- 832 Shadow Ridge Place
- 2844 Shenandoah Dr
- 2831 Shenandoah Dr
- 1025 White Alder Ave
- 993 Hawthorne Creek Dr
- 2602 Flagstaff Ct
