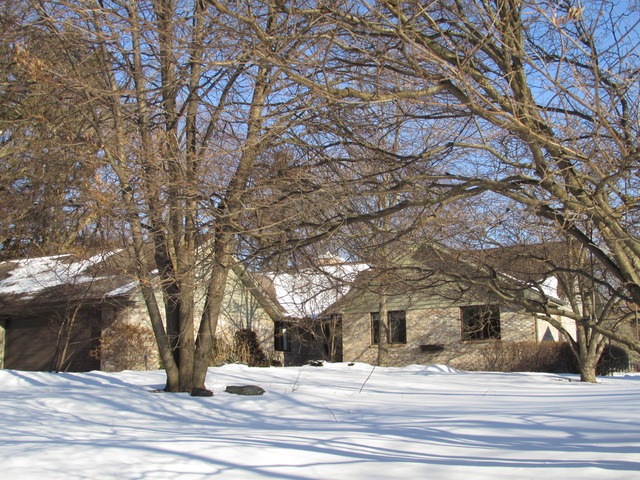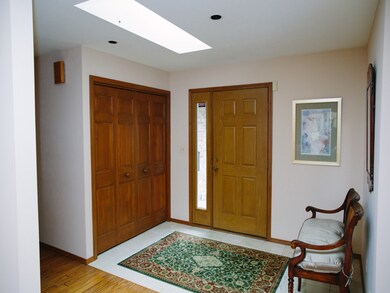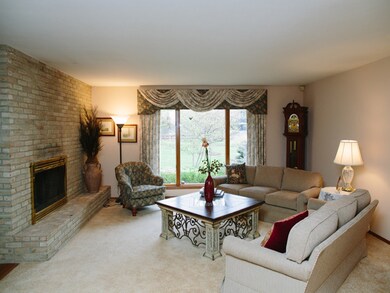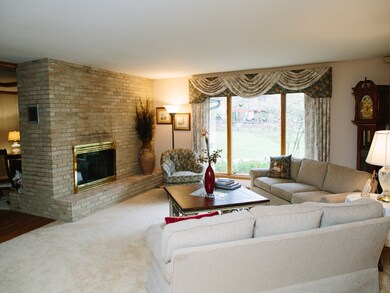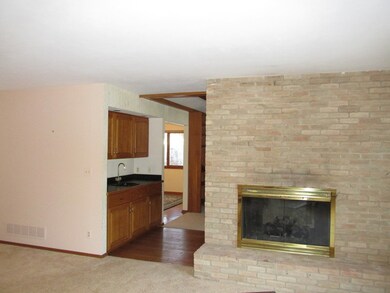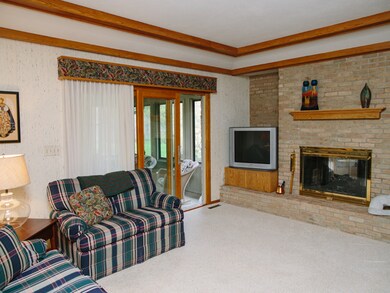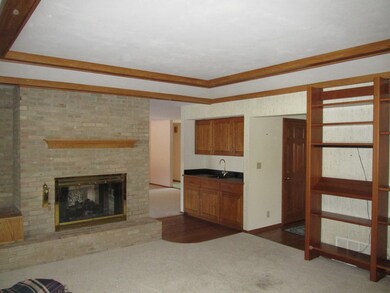
62 Mckinley St Saint Charles, IL 60174
Southwest Saint Charles NeighborhoodEstimated Value: $660,000 - $782,000
Highlights
- Recreation Room
- Ranch Style House
- Enclosed patio or porch
- Davis Primary School Rated A-
- Walk-In Pantry
- Attached Garage
About This Home
As of June 2015This beautifully maintained and quality built 3000sq foot ranch style home with 5 bed/3.1 bath situated on a large professionally landscaped IN TOWN lot. Finished English basement, 3 car garage with boat bay, double sided stone fireplace. Hardwood Flooring, Large 4 season sun room. Great home - perfect for entertaining! New Roof 2013. A true must see!
Last Listed By
Amy Andreas
RE/MAX Excels License #475142715 Listed on: 03/02/2015

Home Details
Home Type
- Single Family
Est. Annual Taxes
- $15,317
Year Built
- 1988
Lot Details
- 0.5
Parking
- Attached Garage
Home Design
- Ranch Style House
- Brick Exterior Construction
- Cedar
Interior Spaces
- Primary Bathroom is a Full Bathroom
- See Through Fireplace
- Entrance Foyer
- Workroom
- Recreation Room
- Finished Basement
- Finished Basement Bathroom
Kitchen
- Breakfast Bar
- Walk-In Pantry
- Oven or Range
- Microwave
- Dishwasher
- Disposal
Outdoor Features
- Enclosed patio or porch
Utilities
- Forced Air Heating and Cooling System
- Heating System Uses Gas
Ownership History
Purchase Details
Purchase Details
Home Financials for this Owner
Home Financials are based on the most recent Mortgage that was taken out on this home.Purchase Details
Purchase Details
Home Financials for this Owner
Home Financials are based on the most recent Mortgage that was taken out on this home.Purchase Details
Similar Homes in the area
Home Values in the Area
Average Home Value in this Area
Purchase History
| Date | Buyer | Sale Price | Title Company |
|---|---|---|---|
| Comperda Kenneth M | -- | Chicago Title Insurance Co | |
| Comperda Kenneth | $377,000 | Chicago Title Insurance Co | |
| Watkins Susan A | -- | None Available | |
| Watkins Susan A | -- | Chicago Title Insurance Co | |
| Watkins Susan A | -- | -- |
Mortgage History
| Date | Status | Borrower | Loan Amount |
|---|---|---|---|
| Open | Comperda Kenneth | $391,500 | |
| Closed | Comperda Kenneth | $100,000 | |
| Closed | Comperda Kenneth | $301,600 | |
| Previous Owner | Watkins Susan A | $97,000 |
Property History
| Date | Event | Price | Change | Sq Ft Price |
|---|---|---|---|---|
| 06/01/2015 06/01/15 | Sold | $377,000 | -5.5% | $128 / Sq Ft |
| 04/19/2015 04/19/15 | Pending | -- | -- | -- |
| 04/08/2015 04/08/15 | Price Changed | $399,000 | -5.0% | $135 / Sq Ft |
| 03/02/2015 03/02/15 | For Sale | $420,000 | -- | $142 / Sq Ft |
Tax History Compared to Growth
Tax History
| Year | Tax Paid | Tax Assessment Tax Assessment Total Assessment is a certain percentage of the fair market value that is determined by local assessors to be the total taxable value of land and additions on the property. | Land | Improvement |
|---|---|---|---|---|
| 2023 | $15,317 | $208,420 | $48,329 | $160,091 |
| 2022 | $15,011 | $200,955 | $53,495 | $147,460 |
| 2021 | $14,430 | $191,550 | $50,991 | $140,559 |
| 2020 | $14,281 | $179,523 | $50,040 | $129,483 |
| 2019 | $14,028 | $175,968 | $49,049 | $126,919 |
| 2018 | $13,649 | $170,557 | $45,556 | $125,001 |
| 2017 | $13,300 | $164,725 | $43,998 | $120,727 |
| 2016 | $14,526 | $165,005 | $48,518 | $116,487 |
| 2015 | -- | $155,641 | $47,995 | $107,646 |
| 2014 | -- | $147,115 | $47,995 | $99,120 |
| 2013 | -- | $158,103 | $60,594 | $97,509 |
Agents Affiliated with this Home
-

Seller's Agent in 2015
Amy Andreas
RE/MAX
(630) 262-9500
2 in this area
26 Total Sales
-
Jennifer Leonard-Comperda

Buyer's Agent in 2015
Jennifer Leonard-Comperda
Baird Warner
(630) 464-4230
8 in this area
72 Total Sales
Map
Source: Midwest Real Estate Data (MRED)
MLS Number: MRD08849539
APN: 09-34-404-019
- 1031 Pine St
- 96 Mckinley St
- 1008 Pine St
- 81 White Oak Cir
- 82 Gray St
- 16 Mosedale St
- 800 Anderson Blvd
- 1616 Riverside Ave
- 1029 S 5th St
- 627 S 2nd St
- 607 Geneva Rd
- 628 Center St
- 864 N Bennett St
- 1817 2nd Place
- 708 Center St
- 517 Illinois St
- 629 N Lincoln Ave
- 362 Brownstone Dr Unit 362
- 1021 S 9th Ave
- 1015 S 9th Ave
