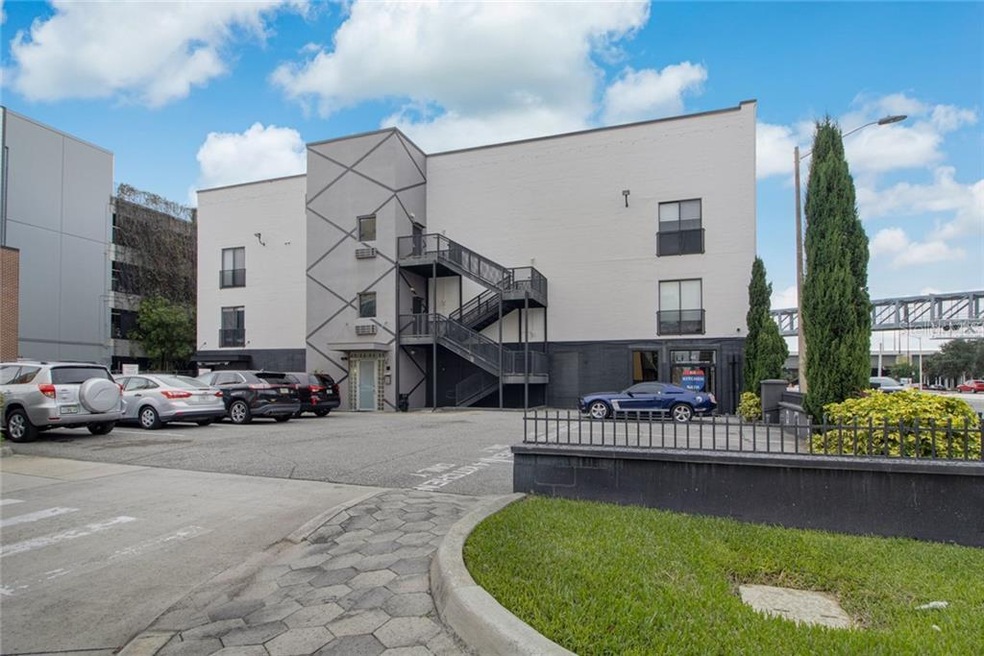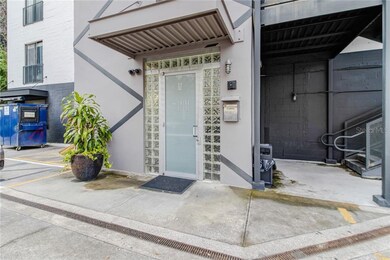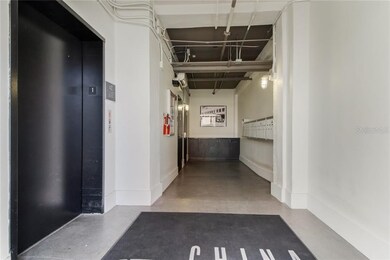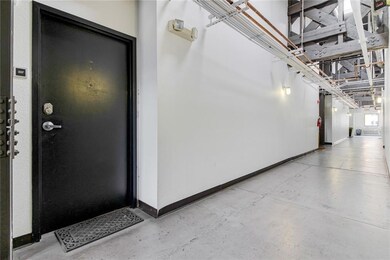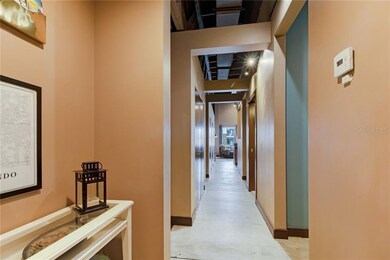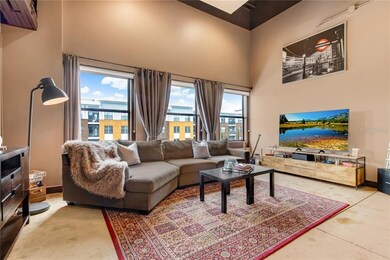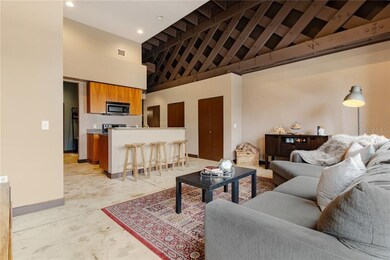
62 W Colonial Dr Unit 307 Orlando, FL 32801
Central Business District NeighborhoodHighlights
- City View
- Contemporary Architecture
- Bonus Room
- Open Floorplan
- Property is near public transit
- High Ceiling
About This Home
As of July 2020Welcome to the historic China Glass Warehouse. Built in 1930's and the warehouse was later converted in the 1990’s into the lofts and renovated in the 2007. The building is insulated concrete block with Security cameras in halls, entryway, and exterior and guests have access to the elevator and 2 emergency stairwells to come in and out the building. A dog walk with wash area was recently finished between Camden garage and China Glass Warehouse which is also gated, lit, and secure for your furry babies.
If you are looking for a unique industrial loft in downtown Orlando, feast your eyes on this unique 1 Bedroom 1 Bath living space. The condo's expansive 20ft ceilings showcasing the real personality and history of this building. To contrast the height of the ceilings, the original concrete floors feature acid stain finishes accented by Kintsugi, which is the Japanese art of filling gold in the cracks to highlight their history instead of trying to disguise their imperfections.
As you enter this home, the floorplan guides down a corridor that views every room in the home. The mast bedroom immediately opens to right which is private and custom finished Zelda built closet. The bathroom with large walk in shower connects from the bedroom and the courier when then opens to the area between the bedroom and the kitchen gives you a work space space for an office or a study. The living room and kitchen areas an open modern floor plan to entertain your family and friends so that you never miss out on a beat. The kitchen features granite counter tops and stainless appliances.
Located in the heart of Downtown Orlando at the corner of Colonial and Orange. The prime location of this loft unit can double as your place of business or your next home. You are walking distance from of downtowns entertainment and restaurants and a short distance from both I-4 and 408.
The unit includes one parking space at the Camden garage which is very convenient and easy to access as well as two guest passes. Parking is a huge bonus for the building as there are no extras to pay for.
If you are looking for a unique loft downtown, why live anywhere else!
*All furniture items can be negotiated for sale as well.
Property Details
Home Type
- Condominium
Est. Annual Taxes
- $3,352
Year Built
- Built in 1930
HOA Fees
- $383 Monthly HOA Fees
Parking
- Assigned Parking
Home Design
- Contemporary Architecture
- Brick Exterior Construction
- Slab Foundation
- Steel Frame
- Built-Up Roof
- Block Exterior
Interior Spaces
- 950 Sq Ft Home
- 3-Story Property
- Open Floorplan
- High Ceiling
- Window Treatments
- Bonus Room
- Inside Utility
- Concrete Flooring
- City Views
Kitchen
- Eat-In Kitchen
- Range Hood
- <<microwave>>
- Dishwasher
- Disposal
Bedrooms and Bathrooms
- 1 Bedroom
- Walk-In Closet
- 1 Full Bathroom
Laundry
- Laundry closet
- Dryer
- Washer
Location
- Property is near public transit
- City Lot
Schools
- Fern Creek Elementary School
- Howard Middle School
- Edgewater High School
Utilities
- Central Heating and Cooling System
- Thermostat
- Cable TV Available
Additional Features
- Exterior Lighting
- North Facing Home
Listing and Financial Details
- Down Payment Assistance Available
- Visit Down Payment Resource Website
- Tax Lot 307
- Assessor Parcel Number 26-22-29-1294-00-307
Community Details
Overview
- Association fees include maintenance structure, ground maintenance, pest control, security, sewer, trash, water
- China Glass Warehouse Alfred Alicea Association, Phone Number (407) 644-0010
- Mid-Rise Condominium
- China Glass Warehouse Lofts Condo Subdivision
Pet Policy
- Pets up to 25 lbs
- 1 Pet Allowed
Amenities
- Elevator
Ownership History
Purchase Details
Purchase Details
Home Financials for this Owner
Home Financials are based on the most recent Mortgage that was taken out on this home.Purchase Details
Home Financials for this Owner
Home Financials are based on the most recent Mortgage that was taken out on this home.Similar Homes in the area
Home Values in the Area
Average Home Value in this Area
Purchase History
| Date | Type | Sale Price | Title Company |
|---|---|---|---|
| Quit Claim Deed | -- | Attorney | |
| Warranty Deed | $205,000 | Ticon Title Company Llc | |
| Warranty Deed | $150,400 | Attorney |
Mortgage History
| Date | Status | Loan Amount | Loan Type |
|---|---|---|---|
| Previous Owner | $156,800 | New Conventional | |
| Previous Owner | $120,280 | New Conventional | |
| Previous Owner | $510,000 | Unknown |
Property History
| Date | Event | Price | Change | Sq Ft Price |
|---|---|---|---|---|
| 09/10/2020 09/10/20 | Rented | $1,600 | -3.0% | -- |
| 08/24/2020 08/24/20 | For Rent | $1,650 | 0.0% | -- |
| 07/20/2020 07/20/20 | Sold | $205,000 | -6.8% | $216 / Sq Ft |
| 06/16/2020 06/16/20 | Pending | -- | -- | -- |
| 06/11/2020 06/11/20 | For Sale | $219,900 | -- | $231 / Sq Ft |
Tax History Compared to Growth
Tax History
| Year | Tax Paid | Tax Assessment Tax Assessment Total Assessment is a certain percentage of the fair market value that is determined by local assessors to be the total taxable value of land and additions on the property. | Land | Improvement |
|---|---|---|---|---|
| 2025 | $4,124 | $223,300 | -- | $223,300 |
| 2024 | $3,860 | $223,300 | -- | $223,300 |
| 2023 | $3,860 | $223,300 | $44,660 | $178,640 |
| 2022 | $3,318 | $171,000 | $34,200 | $136,800 |
| 2021 | $3,369 | $171,000 | $34,200 | $136,800 |
| 2020 | $3,255 | $171,000 | $34,200 | $136,800 |
| 2019 | $3,352 | $171,000 | $34,200 | $136,800 |
| 2018 | $3,093 | $156,800 | $31,360 | $125,440 |
| 2017 | $2,950 | $156,800 | $31,360 | $125,440 |
| 2016 | $2,588 | $123,500 | $24,700 | $98,800 |
| 2015 | $2,518 | $117,700 | $23,540 | $94,160 |
| 2014 | $2,550 | $117,700 | $23,540 | $94,160 |
Agents Affiliated with this Home
-
Bryan Burns

Seller's Agent in 2020
Bryan Burns
RE/MAX
(407) 704-9706
99 Total Sales
-
Paula Rua
P
Seller's Agent in 2020
Paula Rua
EXP REALTY LLC
(407) 421-3870
1 in this area
6 Total Sales
Map
Source: Stellar MLS
MLS Number: O5870407
APN: 26-2229-1294-00-307
- 62 W Colonial Dr Unit 302
- 62 W Colonial Dr Unit 301
- 62 W Colonial Dr Unit 205
- 0 E Colonial Dr Unit MFRO6321878
- 0 E Colonial Dr Unit MFRO6312897
- 0 E Colonial Dr Unit MFRO6296598
- 0 E Colonial Dr Unit MFRO6272091
- 0 E Colonial Dr Unit MFRO6271705
- 0 E Colonial Dr Unit MFRO6231642
- 0 E Colonial Dr Unit MFRO6231643
- 0 E Colonial Dr Unit MFRO6231644
- 0 E Colonial Dr Unit MFRO6233805
- 0 E Colonial Dr Unit MFRO6233807
- 0 E Colonial Dr Unit MFRO6233808
- 860 N Orange Ave Unit 177
- 860 N Orange Ave Unit 210
- 860 N Orange Ave Unit 323
- 860 N Orange Ave Unit 371
- 860 N Orange Ave Unit 428
- 860 N Orange Ave Unit 226
