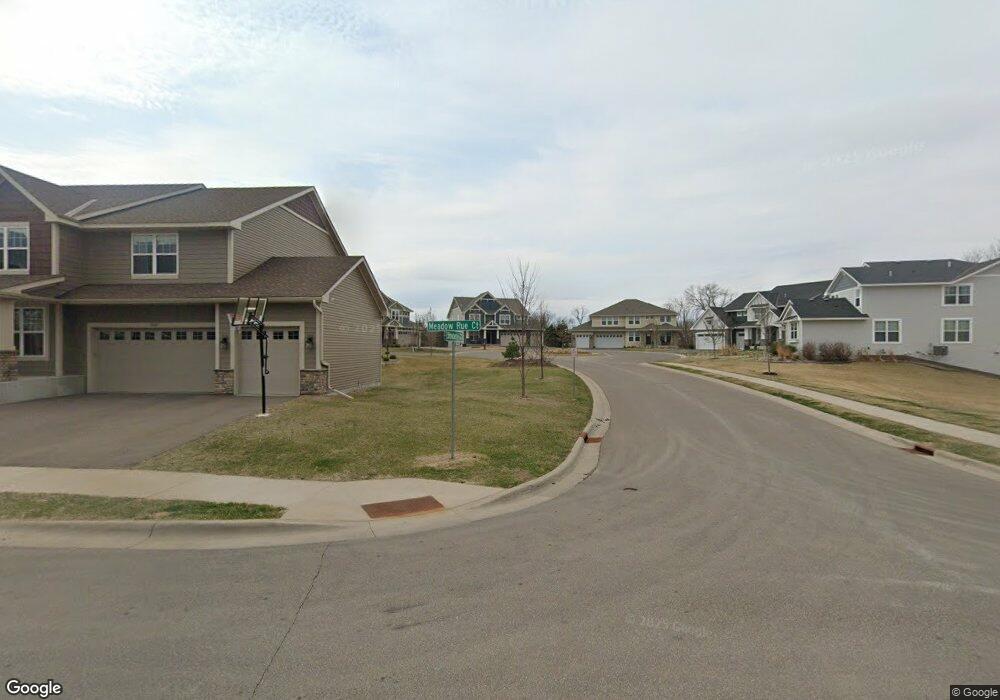6200 Snowberry Cir Corcoran, MN 55340
Corcoran NeighborhoodEstimated Value: $771,022 - $913,000
4
Beds
4
Baths
3,402
Sq Ft
$248/Sq Ft
Est. Value
About This Home
This home is located at 6200 Snowberry Cir, Corcoran, MN 55340 and is currently estimated at $845,256, approximately $248 per square foot. 6200 Snowberry Cir is a home located in Hennepin County with nearby schools including Wayzata Central Middle School, Wayzata High School, and Ave Maria Academy.
Ownership History
Date
Name
Owned For
Owner Type
Purchase Details
Closed on
Feb 21, 2020
Sold by
U S Home Corporation
Bought by
Lopuch Jonathan James and Lopuch Jayme A
Current Estimated Value
Home Financials for this Owner
Home Financials are based on the most recent Mortgage that was taken out on this home.
Original Mortgage
$454,680
Outstanding Balance
$402,587
Interest Rate
3.6%
Mortgage Type
New Conventional
Estimated Equity
$442,669
Create a Home Valuation Report for This Property
The Home Valuation Report is an in-depth analysis detailing your home's value as well as a comparison with similar homes in the area
Home Values in the Area
Average Home Value in this Area
Purchase History
| Date | Buyer | Sale Price | Title Company |
|---|---|---|---|
| Lopuch Jonathan James | $568,352 | None Available |
Source: Public Records
Mortgage History
| Date | Status | Borrower | Loan Amount |
|---|---|---|---|
| Open | Lopuch Jonathan James | $454,680 |
Source: Public Records
Tax History Compared to Growth
Tax History
| Year | Tax Paid | Tax Assessment Tax Assessment Total Assessment is a certain percentage of the fair market value that is determined by local assessors to be the total taxable value of land and additions on the property. | Land | Improvement |
|---|---|---|---|---|
| 2024 | $9,828 | $725,400 | $205,700 | $519,700 |
| 2023 | $9,723 | $737,100 | $203,500 | $533,600 |
| 2022 | $8,761 | $676,000 | $187,000 | $489,000 |
| 2021 | $7,889 | $616,000 | $130,000 | $486,000 |
| 2020 | $0 | $561,000 | $125,000 | $436,000 |
| 2019 | -- | $0 | $0 | $0 |
Source: Public Records
Map
Nearby Homes
- 20045 67th Ave
- 19422 Lupine Ln
- 6230 Elm Ridge Cir
- 625 Hackamore Rd
- 6430 Bluestem Cir
- 19765 63rd Ave N
- 6298 Larkspur Ln
- 260 Calamus Cir
- 6310 Poplar Ln
- 6288 Larkspur Ln
- 6290 Larkspur Ln
- 6302 Poplar Ln
- 19805 63rd Ave
- 769 Woodland Hill Ct
- 715 Lilium Trail
- 20009 62nd Place
- 19760 62nd Place
- 19983 62nd Place
- 20011 62nd Place
- 701 Shawnee Woods Rd
- 6200 Snowberry Ct
- 6203 Snowberry Ct
- 6212 Snowberry Ct
- 6215 Snowberry Ct
- 6224 Snowberry Ct
- 6227 Snowberry Ct
- 19429 Meadow Rue Ct
- 19405 Meadow Rue Ct
- 19417 Meadow Rue Ct
- 4770 Zinnia Dr
- 395 Bergamot Dr
- 370 370 Bergamot-Drive-
- 6202 Steeple Chase Ln
- 19465 Meadow Rue Ct
- 4750 Zinnia Dr
- 4750 Zinnia Dr
- 19477 Meadow Rue Ct
- 19450 Meadow Rue Ct
- 19414 Meadow Rue Ct
- 6214 Steeple Chase Ln
