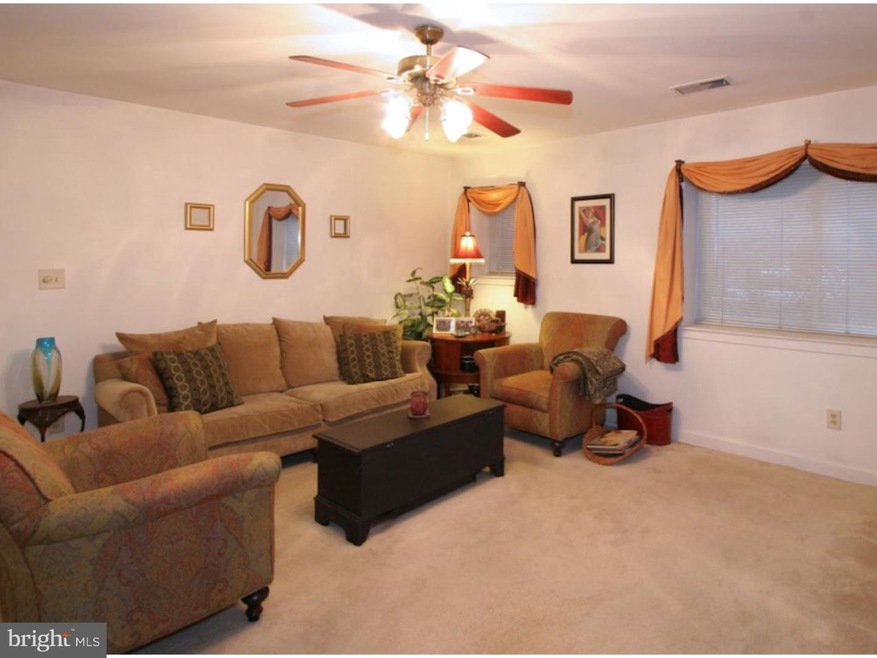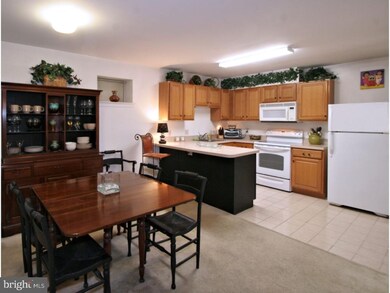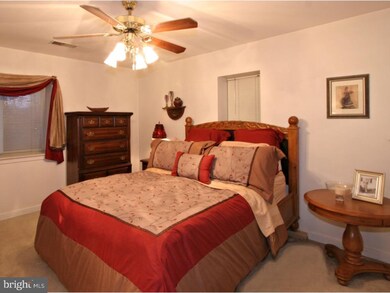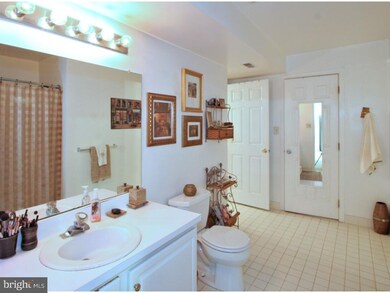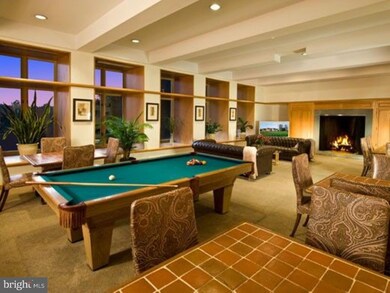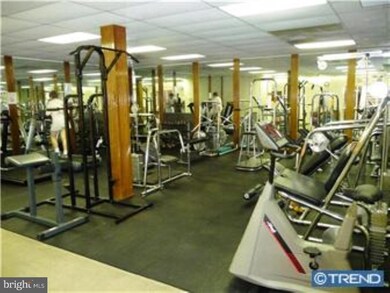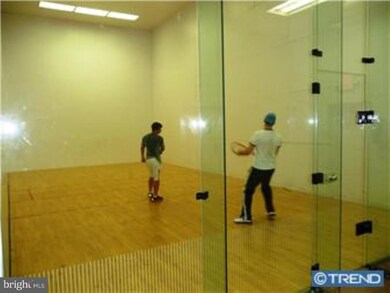
6201 Highland Ct Unit 6201 Wilmington, DE 19802
Highlights
- Clubhouse
- Tennis Courts
- Living Room
- Pierre S. Dupont Middle School Rated A-
- Breakfast Area or Nook
- En-Suite Primary Bedroom
About This Home
As of December 2019Great Looking Lower Level Anne Model Features New Carpet, Fresh Paint. Single Garage Option Available. Paladin Club Amenities Include Tennis, Indoor and Outdoor Pools, Racquetball, Squash, Fitness Equipment, Gym, and more. Paladin is Located In North Wilmington And Is Within Convenient Commute To Neighborhood Shopping, Commuter Trains and Amtrak at Claymont Station, I495 & I95 At Marsh Road.
Property Details
Home Type
- Condominium
Est. Annual Taxes
- $1,233
Year Built
- Built in 1950
Lot Details
- Property is in good condition
HOA Fees
- $245 Monthly HOA Fees
Home Design
- Brick Exterior Construction
Interior Spaces
- 1,000 Sq Ft Home
- Ceiling Fan
- Living Room
- Dining Room
- Wall to Wall Carpet
- Laundry on main level
Kitchen
- Breakfast Area or Nook
- Built-In Microwave
- Dishwasher
- Disposal
Bedrooms and Bathrooms
- 1 Bedroom
- En-Suite Primary Bedroom
- 1 Full Bathroom
Parking
- 1 Open Parking Space
- 1 Parking Space
- Shared Driveway
- Parking Lot
Utilities
- Forced Air Heating and Cooling System
- Heating System Uses Gas
- Electric Water Heater
- Cable TV Available
Listing and Financial Details
- Tax Lot 062.C.6201
- Assessor Parcel Number 06-149.00-062.C.6201
Community Details
Overview
- Association fees include common area maintenance, exterior building maintenance, lawn maintenance, snow removal, trash, water, sewer, parking fee, insurance, pool(s), health club, management
- Built by EDGEWOOD VILLAGE
- Paladin Club Subdivision, Anne Floorplan
Amenities
- Clubhouse
Recreation
- Tennis Courts
Pet Policy
- Pets allowed on a case-by-case basis
Ownership History
Purchase Details
Home Financials for this Owner
Home Financials are based on the most recent Mortgage that was taken out on this home.Purchase Details
Home Financials for this Owner
Home Financials are based on the most recent Mortgage that was taken out on this home.Purchase Details
Home Financials for this Owner
Home Financials are based on the most recent Mortgage that was taken out on this home.Similar Homes in Wilmington, DE
Home Values in the Area
Average Home Value in this Area
Purchase History
| Date | Type | Sale Price | Title Company |
|---|---|---|---|
| Deed | -- | None Available | |
| Deed | $71,250 | None Available | |
| Deed | $95,000 | -- |
Mortgage History
| Date | Status | Loan Amount | Loan Type |
|---|---|---|---|
| Previous Owner | $76,000 | New Conventional | |
| Previous Owner | $19,000 | Unknown | |
| Previous Owner | $76,000 | Purchase Money Mortgage | |
| Closed | $3,111 | No Value Available |
Property History
| Date | Event | Price | Change | Sq Ft Price |
|---|---|---|---|---|
| 12/02/2019 12/02/19 | Sold | $87,000 | -2.2% | $87 / Sq Ft |
| 11/10/2019 11/10/19 | Pending | -- | -- | -- |
| 10/30/2019 10/30/19 | Price Changed | $89,000 | -6.3% | $89 / Sq Ft |
| 10/02/2019 10/02/19 | Price Changed | $95,000 | -3.1% | $95 / Sq Ft |
| 08/01/2019 08/01/19 | For Sale | $98,000 | +3.2% | $98 / Sq Ft |
| 07/16/2015 07/16/15 | Sold | $95,000 | -3.6% | $95 / Sq Ft |
| 05/20/2015 05/20/15 | Pending | -- | -- | -- |
| 05/14/2015 05/14/15 | For Sale | $98,500 | -- | $99 / Sq Ft |
Tax History Compared to Growth
Tax History
| Year | Tax Paid | Tax Assessment Tax Assessment Total Assessment is a certain percentage of the fair market value that is determined by local assessors to be the total taxable value of land and additions on the property. | Land | Improvement |
|---|---|---|---|---|
| 2024 | $1,534 | $40,300 | $6,000 | $34,300 |
| 2023 | $1,402 | $40,300 | $6,000 | $34,300 |
| 2022 | $1,426 | $40,300 | $6,000 | $34,300 |
| 2021 | $1,426 | $40,300 | $6,000 | $34,300 |
| 2020 | $1,426 | $40,300 | $6,000 | $34,300 |
| 2019 | $1,424 | $40,300 | $6,000 | $34,300 |
| 2018 | $1,363 | $40,300 | $6,000 | $34,300 |
| 2017 | $1,341 | $40,300 | $6,000 | $34,300 |
| 2016 | $1,341 | $40,300 | $6,000 | $34,300 |
| 2015 | -- | $40,300 | $6,000 | $34,300 |
| 2014 | $1,233 | $40,300 | $6,000 | $34,300 |
Agents Affiliated with this Home
-
Stephen Mottola

Seller's Agent in 2019
Stephen Mottola
Compass
(302) 437-6600
14 in this area
709 Total Sales
-
Andrew Pallante
A
Seller Co-Listing Agent in 2019
Andrew Pallante
Compass
(443) 253-1155
1 in this area
54 Total Sales
-
Monica Hill

Buyer's Agent in 2019
Monica Hill
RE/MAX
(302) 563-5637
7 in this area
143 Total Sales
-
Carl Wahlig

Seller's Agent in 2015
Carl Wahlig
RE/MAX
(302) 420-4600
14 in this area
28 Total Sales
Map
Source: Bright MLS
MLS Number: 1002601920
APN: 06-149.00-062.C-6201
- 8503 Park Ct Unit 8503
- 77 Paladin Dr
- 33 Paladin Dr
- 40 W Salisbury Dr
- 29 Beekman Rd
- 26 Paladin Dr Unit 26
- 708 Haines Ave
- 43 S Cannon Dr
- 47 N Pennewell Dr
- 306 Springhill Ave
- 308 Chestnut Ave
- 201 1/2 Philadelphia Pike Unit 108
- 201 1/2 Philadelphia Pike Unit 212
- 3203 Heather Ct
- 1100 Lore Ave Unit 209
- 409 S Lynn Dr
- 405 N Lynn Dr
- 1221 Haines Ave
- 201 South Rd
- 7 Rodman Rd
