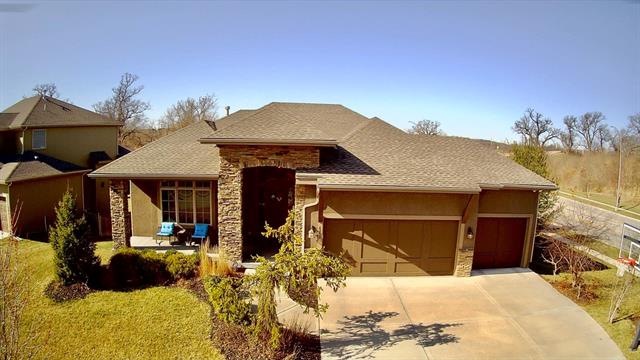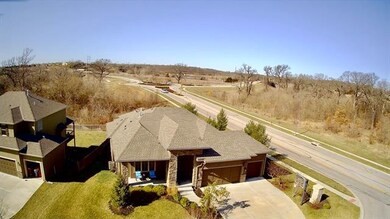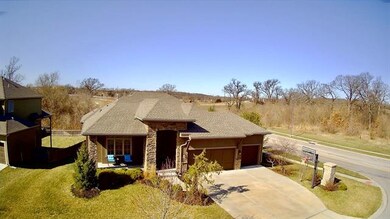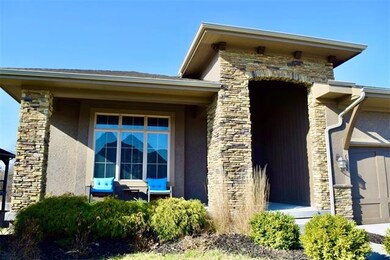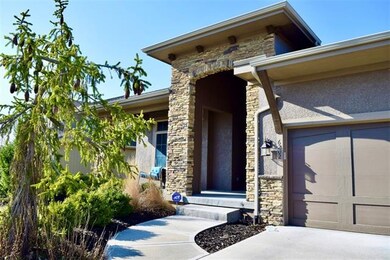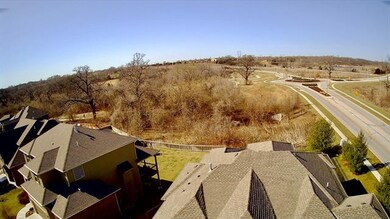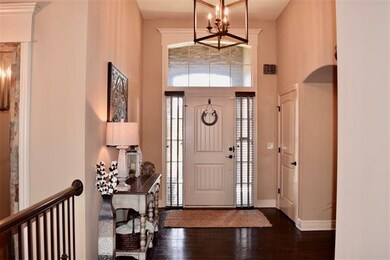
6202 Roberts St Shawnee, KS 66226
Highlights
- Great Room with Fireplace
- Vaulted Ceiling
- Main Floor Primary Bedroom
- Prairie Ridge Elementary School Rated A
- Wood Flooring
- Corner Lot
About This Home
As of May 2021Gorgeous reverse 1.5 story provides main level living with laundry room off master closet. Floor to ceiling windows provide lots of light and view of adjoining green space. Hand scraped dark wood flooring. Screened in deck with access from master BR and main living area overlooks metal fenced flat yard with sprinkler system. Gourmet kitchen with granite, gas range and beautiful corbel accents. Huge kitchen island with large walk-in pantry. Additional FP in lower level with walk out/walk up covered patio. BR3 and BR4, office, wet bar and large bonus room with closet that's a secret passage to the office.
Last Agent to Sell the Property
Platinum Realty LLC License #SP00231747 Listed on: 03/24/2021

Home Details
Home Type
- Single Family
Est. Annual Taxes
- $7,571
Year Built
- Built in 2015
Lot Details
- 0.28 Acre Lot
- Side Green Space
- Aluminum or Metal Fence
- Corner Lot
HOA Fees
- $50 Monthly HOA Fees
Parking
- 3 Car Attached Garage
- Front Facing Garage
Home Design
- Composition Roof
Interior Spaces
- Wet Bar: Fireplace, Hardwood, Granite Counters, Kitchen Island, Pantry, Carpet, Ceiling Fan(s), Cathedral/Vaulted Ceiling, Walk-In Closet(s), Ceramic Tiles, Double Vanity, Separate Shower And Tub
- Built-In Features: Fireplace, Hardwood, Granite Counters, Kitchen Island, Pantry, Carpet, Ceiling Fan(s), Cathedral/Vaulted Ceiling, Walk-In Closet(s), Ceramic Tiles, Double Vanity, Separate Shower And Tub
- Vaulted Ceiling
- Ceiling Fan: Fireplace, Hardwood, Granite Counters, Kitchen Island, Pantry, Carpet, Ceiling Fan(s), Cathedral/Vaulted Ceiling, Walk-In Closet(s), Ceramic Tiles, Double Vanity, Separate Shower And Tub
- Skylights
- Shades
- Plantation Shutters
- Drapes & Rods
- Great Room with Fireplace
- 2 Fireplaces
- Family Room
- Home Office
- Home Security System
- Laundry on main level
Kitchen
- Breakfast Area or Nook
- Eat-In Kitchen
- Gas Oven or Range
- Recirculated Exhaust Fan
- Dishwasher
- Stainless Steel Appliances
- Kitchen Island
- Granite Countertops
- Laminate Countertops
- Wood Stained Kitchen Cabinets
- Disposal
Flooring
- Wood
- Wall to Wall Carpet
- Linoleum
- Laminate
- Stone
- Ceramic Tile
- Luxury Vinyl Plank Tile
- Luxury Vinyl Tile
Bedrooms and Bathrooms
- 4 Bedrooms
- Primary Bedroom on Main
- Cedar Closet: Fireplace, Hardwood, Granite Counters, Kitchen Island, Pantry, Carpet, Ceiling Fan(s), Cathedral/Vaulted Ceiling, Walk-In Closet(s), Ceramic Tiles, Double Vanity, Separate Shower And Tub
- Walk-In Closet: Fireplace, Hardwood, Granite Counters, Kitchen Island, Pantry, Carpet, Ceiling Fan(s), Cathedral/Vaulted Ceiling, Walk-In Closet(s), Ceramic Tiles, Double Vanity, Separate Shower And Tub
- 3 Full Bathrooms
- Double Vanity
- Fireplace
Finished Basement
- Walk-Out Basement
- Basement Fills Entire Space Under The House
- Sump Pump
- Fireplace in Basement
Outdoor Features
- Enclosed patio or porch
- Playground
Schools
- Prairie Ridge Elementary School
- Mill Valley High School
Utilities
- Forced Air Heating and Cooling System
Listing and Financial Details
- Assessor Parcel Number QP18150000 0557
Community Details
Overview
- Association fees include curbside recycling, management, trash pick up
- First Service Residential Association
- Grey Oaks Eagle View Subdivision, Chesapeake Ii Floorplan
Recreation
- Community Pool
Ownership History
Purchase Details
Home Financials for this Owner
Home Financials are based on the most recent Mortgage that was taken out on this home.Purchase Details
Home Financials for this Owner
Home Financials are based on the most recent Mortgage that was taken out on this home.Purchase Details
Home Financials for this Owner
Home Financials are based on the most recent Mortgage that was taken out on this home.Purchase Details
Similar Homes in Shawnee, KS
Home Values in the Area
Average Home Value in this Area
Purchase History
| Date | Type | Sale Price | Title Company |
|---|---|---|---|
| Warranty Deed | -- | Chicago Title Company Llc | |
| Warranty Deed | -- | None Available | |
| Warranty Deed | -- | First American Title | |
| Warranty Deed | -- | First American Title |
Mortgage History
| Date | Status | Loan Amount | Loan Type |
|---|---|---|---|
| Open | $420,000 | New Conventional | |
| Closed | $420,000 | New Conventional | |
| Previous Owner | $237,000 | New Conventional | |
| Previous Owner | $250,000 | New Conventional | |
| Previous Owner | $406,769 | New Conventional |
Property History
| Date | Event | Price | Change | Sq Ft Price |
|---|---|---|---|---|
| 05/06/2021 05/06/21 | Sold | -- | -- | -- |
| 04/01/2021 04/01/21 | Pending | -- | -- | -- |
| 03/24/2021 03/24/21 | For Sale | $525,000 | +9.4% | $143 / Sq Ft |
| 06/22/2017 06/22/17 | Sold | -- | -- | -- |
| 05/15/2017 05/15/17 | Pending | -- | -- | -- |
| 03/17/2017 03/17/17 | For Sale | $479,950 | +17.1% | $137 / Sq Ft |
| 09/03/2015 09/03/15 | Sold | -- | -- | -- |
| 04/19/2015 04/19/15 | Pending | -- | -- | -- |
| 01/05/2015 01/05/15 | For Sale | $409,950 | -- | $143 / Sq Ft |
Tax History Compared to Growth
Tax History
| Year | Tax Paid | Tax Assessment Tax Assessment Total Assessment is a certain percentage of the fair market value that is determined by local assessors to be the total taxable value of land and additions on the property. | Land | Improvement |
|---|---|---|---|---|
| 2024 | $9,049 | $77,303 | $12,771 | $64,532 |
| 2023 | $8,087 | $68,678 | $12,159 | $56,519 |
| 2022 | $7,254 | $60,375 | $11,576 | $48,799 |
| 2021 | $7,102 | $56,983 | $10,524 | $46,459 |
| 2020 | $7,571 | $55,154 | $10,524 | $44,630 |
| 2019 | $7,506 | $53,843 | $9,571 | $44,272 |
| 2018 | $7,151 | $50,600 | $8,703 | $41,897 |
| 2017 | $6,929 | $49,945 | $7,566 | $42,379 |
| 2016 | $8,341 | $49,082 | $7,566 | $41,516 |
| 2015 | $3,398 | $12,166 | $7,566 | $4,600 |
| 2013 | -- | $9 | $9 | $0 |
Agents Affiliated with this Home
-
Rhonda Adams
R
Seller's Agent in 2021
Rhonda Adams
Platinum Realty LLC
21 in this area
31 Total Sales
-
Jay Adams

Seller Co-Listing Agent in 2021
Jay Adams
Platinum Realty LLC
(888) 220-0988
19 in this area
35 Total Sales
-
Gina Gialde

Buyer's Agent in 2021
Gina Gialde
Compass Realty Group
(816) 838-9767
9 in this area
121 Total Sales
-
L
Seller's Agent in 2017
Laura Redmon
KW Diamond Partners
-
C
Buyer's Agent in 2017
Chris Montanino
Kansas City Regional Homes Inc
-
Bob Sloan
B
Seller's Agent in 2015
Bob Sloan
Rodrock & Associates Realtors
(913) 522-6959
95 Total Sales
Map
Source: Heartland MLS
MLS Number: 2310910
APN: QP18150000-0557
- 0 Kansas 7
- 23818 Clearcreek Pkwy
- 22404 W 58th Terrace
- 5827 Roundtree St
- 22112 W 59th St
- 6001 Hedge Lane Terrace
- 6000 Hedge Lane Terrace
- 22122 W 58th St
- 5726 Payne St
- 5722 Payne St
- 6114 Lewis Dr
- 6118 Lewis Dr
- 6108 Lewis Dr
- 6122 Lewis Dr
- 6126 Lewis Dr
- 6102 Lewis Dr
- 6113 Barth Rd
- 5839 Mccormick Dr
- 6115 Lewis Dr
- 24207 W 58th Place
